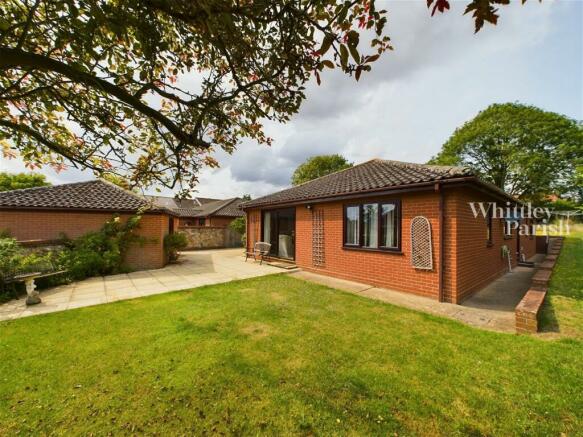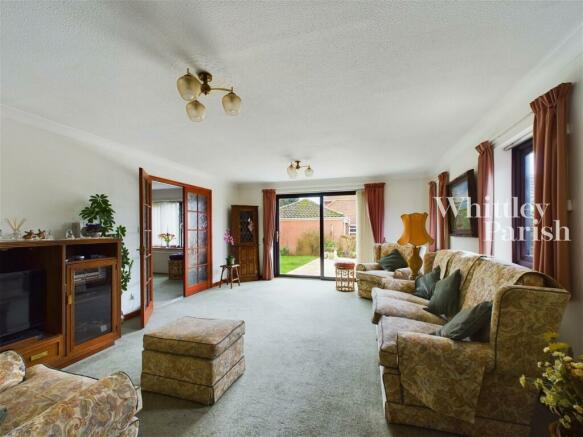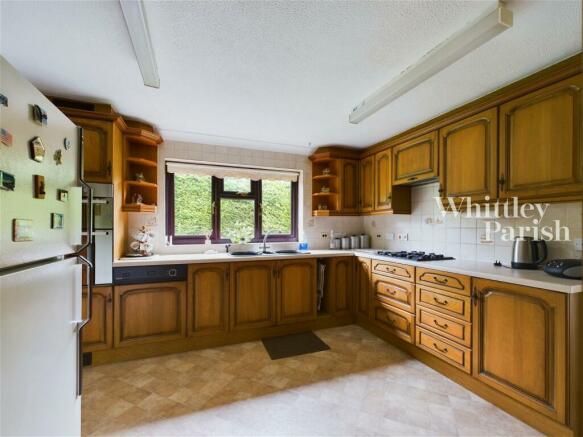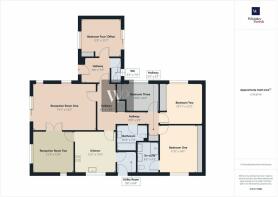Redhill Close, Diss
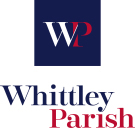
- PROPERTY TYPE
Detached Bungalow
- BEDROOMS
4
- BATHROOMS
2
- SIZE
1,574 sq ft
146 sq m
- TENUREDescribes how you own a property. There are different types of tenure - freehold, leasehold, and commonhold.Read more about tenure in our glossary page.
Freehold
Key features
- *No onward chain*
- Private & tranquil situation
- Prime position within town centre
- Double detached garage
- En-suite facilities
- Freehold
- Council Tax Band E
- Guide Price £425,000 - £475,000
- EPC Rating C
- Gas heating - Mains drainage
Description
Situation
Located off Frenze Road, the property enjoys a most pleasant position being one of four attractive properties set within a private courtyard like setting. An ideal position for being within the town centre and a short stroll away from the high street and rural countryside. It is rare for properties in these positions and proximity to the town centre to become available and the agent strongly recommends viewing from the onset to avoid disappointment. The historic market town of Diss is found on the south Norfolk borders within the beautiful countryside along the Waveney Valley, the town offers an extensive and diverse range many day to day facilities alongside a mainline railway station with regular services to London Liverpool Street and Norwich.
Description
Having originally been individually built and designed in the 1980s by much respected local builders Messr Rackhams, this substantial three/four bedroom detached bungalow is of traditional brick and block cavity wall construction, offering an expanse of versatile living space with generously proportioned rooms. In latter years there has been the installation of replacement sealed unit UPVC double glazed windows and doors whilst the property is heated by a modern gas fired central heating boiler via radiators.
Externally
The property is approached via brick with driveway given access to the double detached garage, (measuring 17' 6" x 17' 5" (5.33m x 5.31m) with electric up and over door to front, power and light connected, personnel door and window to rear). In essence the gardens wrap around the property with a large paved patio area abutting the front of the property and enjoying a southerly aspect and being a real sun trap. The formal gardens are laid to lawn running to the eastern and northern boundaries. To the rear boundaries is a pleasing backdrop with a leafy green outlet with mature trees beyond.
The rooms are as follows:
ENTRANCE HALL: Access via upvc double glazed frosted door to front, giving a spacious and pleasing first impression, pine internal doors giving access to bedroom four, wc and inner hall.
WC: With frosted window to rear and comprising low level wc and wash hand basin over vanity unit.
INNER HALL: Providing access to reception room one, kitchen, three further bedrooms and family bathroom. Built-in storage cupboard space. Access to loft space above via drop down ladder, with the loft space being insulated and part boarded.
RECEPTION ROOM ONE: 19' 1" x 14' 2" (5.82m x 4.32m) A bright and spacious reception room benefitting from a double aspect and found to the front of the property. Sliding upvc double glazed doors giving access onto the front gardens. French doors to side giving access to reception room two.
RECEPTION ROOM TWO: 12' 3" x 12' 3" (3.73m x 3.73m) Serving well as a formal dining room and having access to the kitchen beyond. Double aspect to front. Flooded by plenty of natural light due to a southerly aspect.
KITCHEN/BREAKFAST ROOM: 12' 2" x 12' 4" (3.71m x 3.76m) With window to the side aspect, this kitchen offers an extensive range of wall and floor units with roll top work surfaces, four ring gas hob with extractor above, fitted double oven and dishwasher. Inset double sink with mixer tap.
UTILITY: 5' 8" x 6' 4" (1.73m x 1.93m) With upvc door to side given external access, roll top work surface with space and plumbing for white goods below.
BEDROOM ONE: 11' 0" x 14' 1" (3.35m x 4.29m) A large principal bedroom offering an excellent range of built-in storage cupboard space and having the luxury of en-suite facilities.
EN-SUITE: 6' 5" x 9' 3" (1.96m x 2.82m) A generous en-suite with a large tiled shower cubicle, his and hers hand wash basins over vanity unit and wc to side.
BEDROOM TWO: 10' 11" x 12' 3" (3.33m x 3.73m) Found to the rear of the property and being of a generous size with a good provision of built-in storage cupboard space.
BEDROOM THREE: 10' 8" x 8' 4" (3.25m x 2.54m) Although the smaller of the bedrooms still able to cater for a double bed, double built-in storage cupboard to side.
BEDROOM FOUR/OFFICE: 12' 2" x 11' 7" (3.71m x 3.53m) A double aspect room found to the front of the property, currently used as an office. however could be used as a fourth bedroom if required.
BATHROOM: 8' 10" x 7' 3" (2.69m x 2.21m) Comprising a matching suite with panelled bath and shower over, hand wash basin over vanity unit, wc and bidet.
SERVICES:
Drainage - mains
Heating - gas
EPC Rating - C
Council Tax Band - E
Tenure - freehold
OUR REF: 8338
- COUNCIL TAXA payment made to your local authority in order to pay for local services like schools, libraries, and refuse collection. The amount you pay depends on the value of the property.Read more about council Tax in our glossary page.
- Band: E
- PARKINGDetails of how and where vehicles can be parked, and any associated costs.Read more about parking in our glossary page.
- Yes
- GARDENA property has access to an outdoor space, which could be private or shared.
- Back garden
- ACCESSIBILITYHow a property has been adapted to meet the needs of vulnerable or disabled individuals.Read more about accessibility in our glossary page.
- Ask agent
Redhill Close, Diss
NEAREST STATIONS
Distances are straight line measurements from the centre of the postcode- Diss Station0.5 miles
About the agent
Priding ourselves on being a proactive and honest estate agent offering an experienced and personal service with strong local knowledge.
The company was originally founded by Kevin Parish and Hilary Whittley in 1994 to provide an exceptional personal service and to offer an alternative to the corporate way of selling and letting properties. We are pleased to say that the company still successfully trades on these values today.
In 2001 Whittley Parish opened their residential lett
Industry affiliations



Notes
Staying secure when looking for property
Ensure you're up to date with our latest advice on how to avoid fraud or scams when looking for property online.
Visit our security centre to find out moreDisclaimer - Property reference S743517. The information displayed about this property comprises a property advertisement. Rightmove.co.uk makes no warranty as to the accuracy or completeness of the advertisement or any linked or associated information, and Rightmove has no control over the content. This property advertisement does not constitute property particulars. The information is provided and maintained by Whittley Parish, Diss. Please contact the selling agent or developer directly to obtain any information which may be available under the terms of The Energy Performance of Buildings (Certificates and Inspections) (England and Wales) Regulations 2007 or the Home Report if in relation to a residential property in Scotland.
*This is the average speed from the provider with the fastest broadband package available at this postcode. The average speed displayed is based on the download speeds of at least 50% of customers at peak time (8pm to 10pm). Fibre/cable services at the postcode are subject to availability and may differ between properties within a postcode. Speeds can be affected by a range of technical and environmental factors. The speed at the property may be lower than that listed above. You can check the estimated speed and confirm availability to a property prior to purchasing on the broadband provider's website. Providers may increase charges. The information is provided and maintained by Decision Technologies Limited. **This is indicative only and based on a 2-person household with multiple devices and simultaneous usage. Broadband performance is affected by multiple factors including number of occupants and devices, simultaneous usage, router range etc. For more information speak to your broadband provider.
Map data ©OpenStreetMap contributors.
