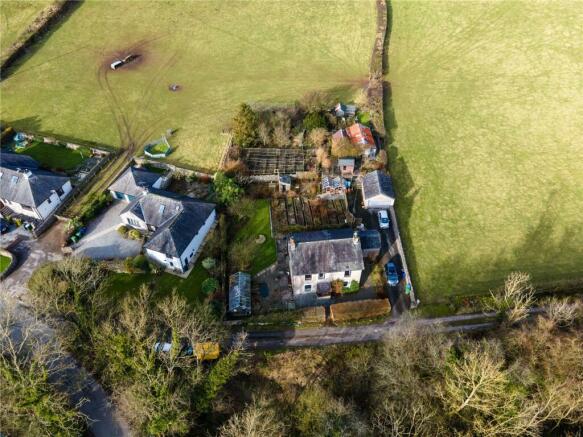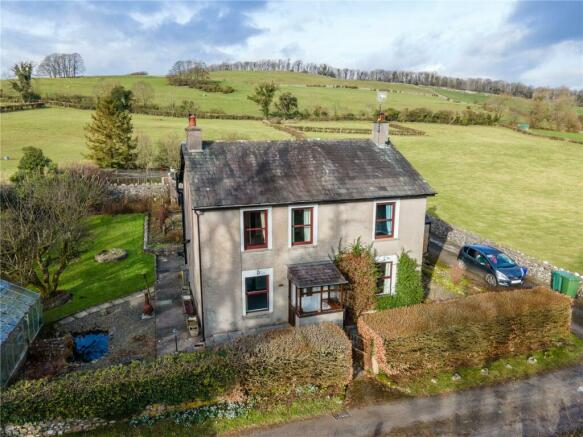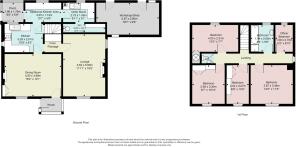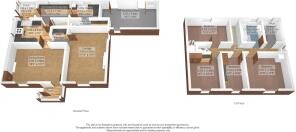Woodhouse Lane, Heversham, Milnthorpe, LA7

- PROPERTY TYPE
Detached
- BEDROOMS
4
- BATHROOMS
1
- SIZE
Ask agent
- TENUREDescribes how you own a property. There are different types of tenure - freehold, leasehold, and commonhold.Read more about tenure in our glossary page.
Freehold
Key features
- Rare opportunity to purchase detached house and building plot
- Ideal small holding with 4/5 bed house
- Double garage plus additional workshops
- Driveway and garden
- Semi Divided produce gardens with raised beds and chicken runs
- No onward chain
Description
OVERVIEW
Offering a fantastic opportunity for ingoing owners, Sunnyside is a four+ bedroom family home with scope for improvement and a lifestyle change. The last house on the desirable Woodhouse Lane, the property is surrounded by green fields and the garden areas have been developed in former years for vegetable, fruit and flower productivity. The current layout is well balanced with two reception spaces, a kitchen and utility areas on the ground floor. To the first floor are four bedrooms, an office (or fifth bedroom), a bathroom and WC. Externally there is a double garage and numerous sheds and workshops. For buyers looking for an investment or space for extended family, the site is also offered with existing planning permission for 3/4 bedroom detached dormer bungalow on the rear portion of garden (SL/2023/0510) Offered for sale as a whole or just the house without the plot area. The plot is not available separately.
ACCOMMODATION
Approaching over the front path, a glazed porch leads into:
DINING ROOM
16' 2" x 12' 1" (4.93m x 3.69m) UPVC double glazed window to the front aspect. Tiled Lakeland slate fire surround with Baxi open fire (back boiler behind) and adjacent cupboard and shelving. Three wall lights, a ceiling light and a radiator. Low level cupboard.
KITCHEN
10' 9" x 8' 3" 93.28m x 2.51m) UPVC double glazed window to the side aspect overlooking the garden plus a further single glazed internal window to the rear porch. Fitted with pear wood base and wall units, marble effect worktops and tiled splashbacks. Eye level double oven and grill, a gas hob and stainless steel sink with drainer. Under unit lighting, a ceiling light and spotlight and practical tiled floor. An inner passageway connects to the lounge with further base matching units and worktop, a ceiling light and radiator.
LOUNGE
11' 11" x 18' 5" (3.64m x 5.63m) Dual aspect with UPVC double glazed windows to the front and side. Lakeland slate fire surround with wooden mantle and a grate for an open fire. Three wall lights, a ceiling light and radiator. B4RN router/connection.
ADDITIONAL KITCHEN SPACE
10' 7" x 5'8" (3.23m x 1.74m) Overlooking the rear garden, this additional kitchen space provides extra storage with matching base and wall units, worktops and tiled splashbacks. There is a ceiling light and radiator and space for an undercounter fridge.
UTILITY ROOM
8' 11" x 5' 1" (2.73m x 1.55m) UPVC double glazed window to the rear elevation. Fitted with blue base and wall units, co ordinating worktops and splashbacks. Sink unit, plumbing for a washing machine and vent for a dryer. Wall mounted boiler and open access to:
WC
Radiator, a ceiling light, extractor and WC. Further built in units.
REAR PORCH
UPVC double glazed to two sides and having an external door. Ceiling light and a radiator.
LANDING
Running almost the full width of the property, the landing has a UPVC double glazed window, two radiators and two ceiling lights. There is access to the loft via a drop down ladder. Full boarded, there is a light and good head height.
BEDROOM
12' 0" x 11' 5" (3.67m x 3.48m) UPVC double glazed window having a view towards the old railway at the front. Ceiling light.
BEDROOM
6' 8" x 10' 9" (2.04m x 3.27m) UPVC double glazed window to the front elevation. Fitted with a double wardrobe with matching dressing table/desk and drawers. Ceiling light.
BEDROOM
9' 7" x 10' 10" (2.93m x 3.30m) Also facing the front aspect, the third bedroom has a UPVC double glazed window and a ceiling light. Built in double wardrobe with dressing table/desk and drawers.
WC
Slimline cistern and a wash hand basin. Ceiling light.
BEDROOM
13' 3" x 7' 7" (4.03m x 2.31m) A UPVC double glazed window overlooks the rear garden and open fields. Radiator, ceiling light and a double cupboard housing the hot water cylinder.
BATHROOM
6' 4" x 8' 8" (1.94m x 2.65m) UPVC double glazed window facing the rear aspect. Fitted with a bath, wash hand basin and a shower cubicle with Mira shower. Radiator, ceiling light, an extractor and tiling to the walls.
OFFICE/BEDROOM
5' 3" x 8' 10" (1.59m x 2.70m) Fitted with a desk space, a ceiling light and radiator. UPVC double glazed window.
EXTERNAL
Surrounded by garden areas, Sunnyside is perfect for those who enjoy the outside life and self-sufficiency. Over the years various growing areas have been created for vegetables, flowers and fruit - these spaces are waiting to be reclaimed and start producing again. There is a lawn area, ideal for play along with a greenhouse, small pond with water feature and original well with grid over. The original stone WC has been kept as a tool shed. There is driveway parking and access to the double garage. Towards the rear of the plot and already divided by a wall, is a secondary garden space. This area has planning permission granted for a 3 bedroom 1.5 storey property planning ref SL/2023/0510. Currently laid out for further productivity, there is also a large workshop plus chicken runs.
OUTBUILDING/WORKSHOP
18' 7" x 9' 6" (5.67m x 2.90m) Having two external doors and a frosted window. Power and light are connected and there is a work bench.
DOUBLE GARAGE
15' 5" x 20' 3" (4.52m x 6.09m) Having an up and over door, power and light. Base and wall units are fitted
WORKSHOP
24' 0" x 25' 11" (7.31m x 7.62m) Divided into a workshop space and storage areas for wood. Power and light are connected and there are windows looking across fields.
DIRECTIONS
Leaving our offices in Milnthorpe, proceed north on A6, then at Princes' Way turn right into Heversham. At the church turn right onto Woodhouse Lane and continue towards past all the properties towards Woodhouse. As the properties end, follow the lane/track on the left down towards the football pitches with the property being the very last to the left hand side. what3words///stealing.spokes.failed
GENERAL INFORMATION
Services: Mains Water, Drainage, Gas and Electric. Gas central heating and hot water fired by both a boiler and back boiler. B4RN high speed broadband connected to property typically giving 1Gbps. Tenure: Freehold Council Tax Band: G EPC Grading: E
Brochures
Particulars- COUNCIL TAXA payment made to your local authority in order to pay for local services like schools, libraries, and refuse collection. The amount you pay depends on the value of the property.Read more about council Tax in our glossary page.
- Band: G
- PARKINGDetails of how and where vehicles can be parked, and any associated costs.Read more about parking in our glossary page.
- Yes
- GARDENA property has access to an outdoor space, which could be private or shared.
- Yes
- ACCESSIBILITYHow a property has been adapted to meet the needs of vulnerable or disabled individuals.Read more about accessibility in our glossary page.
- Ask agent
Woodhouse Lane, Heversham, Milnthorpe, LA7
NEAREST STATIONS
Distances are straight line measurements from the centre of the postcode- Arnside Station3.9 miles
- Oxenholme Lake District Station4.6 miles
About the agent
We love what we do, and we are committed to providing a Gold Standard service that exceeds every expectation.
Keeping ahead of the game is essential in estate agency and lettings, so our goal will always be to excel where others simply satisfy.
That’s why we are no ordinary agent.
By combining proactive techniques with state of the art technology, we set the bar high and always aim to be the best. In fact, we are so confident that we can sell or let your property, we won’t c
Notes
Staying secure when looking for property
Ensure you're up to date with our latest advice on how to avoid fraud or scams when looking for property online.
Visit our security centre to find out moreDisclaimer - Property reference MIL230081. The information displayed about this property comprises a property advertisement. Rightmove.co.uk makes no warranty as to the accuracy or completeness of the advertisement or any linked or associated information, and Rightmove has no control over the content. This property advertisement does not constitute property particulars. The information is provided and maintained by Milne Moser, Milnthorpe. Please contact the selling agent or developer directly to obtain any information which may be available under the terms of The Energy Performance of Buildings (Certificates and Inspections) (England and Wales) Regulations 2007 or the Home Report if in relation to a residential property in Scotland.
*This is the average speed from the provider with the fastest broadband package available at this postcode. The average speed displayed is based on the download speeds of at least 50% of customers at peak time (8pm to 10pm). Fibre/cable services at the postcode are subject to availability and may differ between properties within a postcode. Speeds can be affected by a range of technical and environmental factors. The speed at the property may be lower than that listed above. You can check the estimated speed and confirm availability to a property prior to purchasing on the broadband provider's website. Providers may increase charges. The information is provided and maintained by Decision Technologies Limited. **This is indicative only and based on a 2-person household with multiple devices and simultaneous usage. Broadband performance is affected by multiple factors including number of occupants and devices, simultaneous usage, router range etc. For more information speak to your broadband provider.
Map data ©OpenStreetMap contributors.





