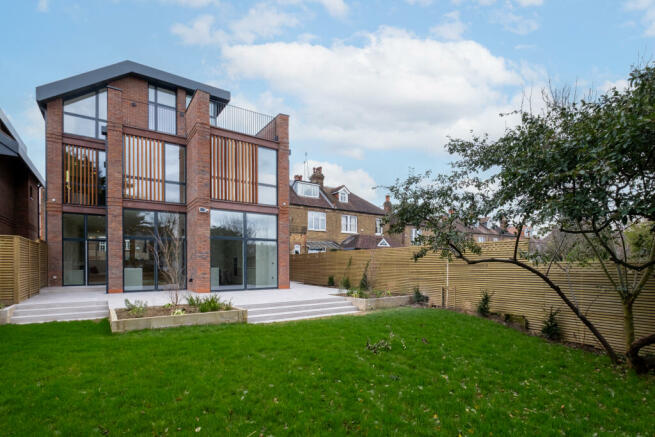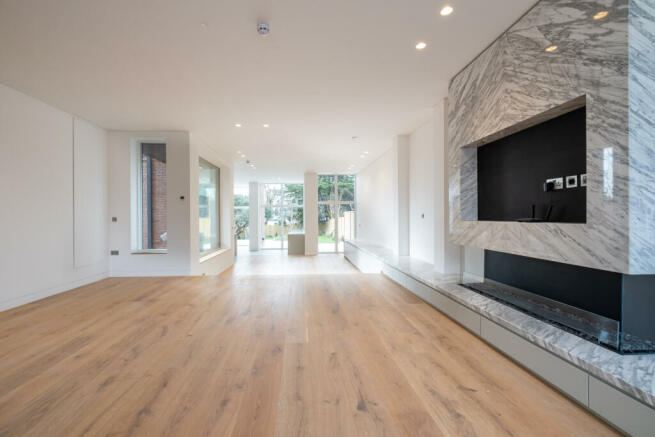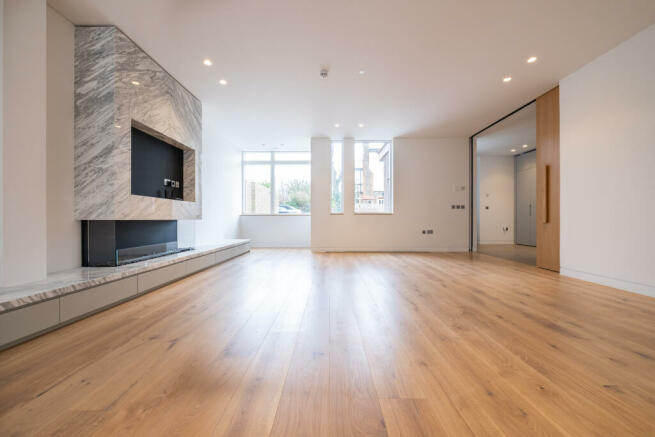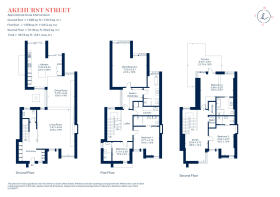Akehurst Street, London, SW15

- PROPERTY TYPE
Detached
- BEDROOMS
5
- BATHROOMS
6
- SIZE
Ask agent
- TENUREDescribes how you own a property. There are different types of tenure - freehold, leasehold, and commonhold.Read more about tenure in our glossary page.
Freehold
Key features
- 3674 SQFT
- Outstanding Specification
- Immaculate Finish
- Five Bedrooms
- Thoughtfully built for environmental performance and sustainability
- Private Off Street Parking
- Generous Garden
- Unique 31sqm Terrace with views stretching across Richmond Park
Description
Ground Floor
The open plan ground floor divides into four distinct spaces. Stepping through the front door, the Entrance Hall is lined with wardrobes and leads to a guest bathroom on one side of a wide and bright staircase with tall windows that provide direct views through to the central courtyard.
A tall and wide oak-lined sliding wall opens into the Living Room. Two steps provides the threshold down to a separated Dining Room, set directly in front of the interstitial courtyard with a large single pane window fram¬ing the brick lined space with a Silver Birch tree.
Oak flooring throughout, bespoke joinery and a fireplace provide the elegant backdrop to formally enter¬taining guests, relaxing with friends or indulging in personal leisure pursuits. To the west the floor to ceiling height glazing opens the dining room towards the rear garden.
Another step down leads to the Kitchen. This bright and airy space is positioned between the rear garden and the courtyard. It is a light-filled space with refined Joinery and direct access to the rear garden.
First Floor
The Oak-lined staircase leads to the first floor. This floor contains the principal bedroom accessed through a dressing room with a large en-suite
bathroom, equiped with a free standing bath with views over the garden as well as a generous walk-in shower. Two further double bedrooms are each
furnished with en-suite bathrooms. In between, a full-size laundry room services the whole house.
Every room in the house including the bathrooms and the laundry enjoy an openable window.
Situation
The development is situated in the heart of Putney, one of the most affluent areas of London. To the West are the expansive rolling hills of Richmond Park, to the East are the world famous Wimbledon Tennis courts where the international tournament is held every year. To the South are the Royal Wimbledon, Coombe and Malden Golf clubs, as well as the A3 which provides excellent connectivity to the motorway network. To the North is the London Wetland Centre and the River Thames.
The development is located in close proximity to a range of excellent state and private schools. These include Roehampton C of E Primary School, Sacred Heart Catholic Primary, Ibstock Place School , Putney High School and many more.
Local Transport Services:
Putney Station, offering fast South West rail services into:
London Waterloo (15 minutes)
Clapham Junction (4 minutes)
Vauxhall (10 minutes)
East Putney Underground Station (District Line)
South Kensington (20 minutes)
Victoria (30 minutes)
Wimbledon (9 minutes)
Blackfriars (32 minutes)
Barnes Station, offering fast South West rail services into:
London Waterloo ( 22 minutes)
Clapham Junction ( 9 minutes)
Vauxhall ( 15 minutes)
Additional Information
Freehold
2 Off Street Car Parking Spaces
10 Year New Build Warranty
Energy performance certificate - ask agent
Council TaxA payment made to your local authority in order to pay for local services like schools, libraries, and refuse collection. The amount you pay depends on the value of the property.Read more about council tax in our glossary page.
Ask agent
Akehurst Street, London, SW15
NEAREST STATIONS
Distances are straight line measurements from the centre of the postcode- Barnes Station1.1 miles
- Putney Station1.3 miles
- East Putney Station1.4 miles
About the agent
With over 150 years experience in selling and letting property, Hamptons has a network of over 90 branches across the country and internationally, marketing a huge variety of properties from compact flats to grand country estates. We're national estate agents, with local offices. We know our local areas as well as any local agent. But our network means we can market your property to a much greater number of the right sort of buyers or tenants.
Industry affiliations



Notes
Staying secure when looking for property
Ensure you're up to date with our latest advice on how to avoid fraud or scams when looking for property online.
Visit our security centre to find out moreDisclaimer - Property reference a1nQ5000005cM6MIAU. The information displayed about this property comprises a property advertisement. Rightmove.co.uk makes no warranty as to the accuracy or completeness of the advertisement or any linked or associated information, and Rightmove has no control over the content. This property advertisement does not constitute property particulars. The information is provided and maintained by Hamptons, Putney. Please contact the selling agent or developer directly to obtain any information which may be available under the terms of The Energy Performance of Buildings (Certificates and Inspections) (England and Wales) Regulations 2007 or the Home Report if in relation to a residential property in Scotland.
*This is the average speed from the provider with the fastest broadband package available at this postcode. The average speed displayed is based on the download speeds of at least 50% of customers at peak time (8pm to 10pm). Fibre/cable services at the postcode are subject to availability and may differ between properties within a postcode. Speeds can be affected by a range of technical and environmental factors. The speed at the property may be lower than that listed above. You can check the estimated speed and confirm availability to a property prior to purchasing on the broadband provider's website. Providers may increase charges. The information is provided and maintained by Decision Technologies Limited.
**This is indicative only and based on a 2-person household with multiple devices and simultaneous usage. Broadband performance is affected by multiple factors including number of occupants and devices, simultaneous usage, router range etc. For more information speak to your broadband provider.
Map data ©OpenStreetMap contributors.




