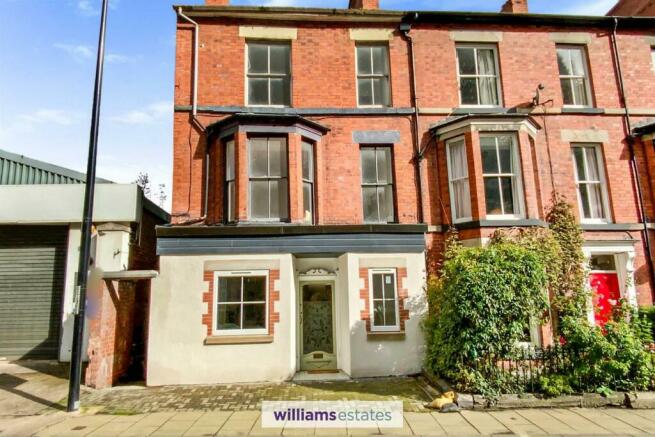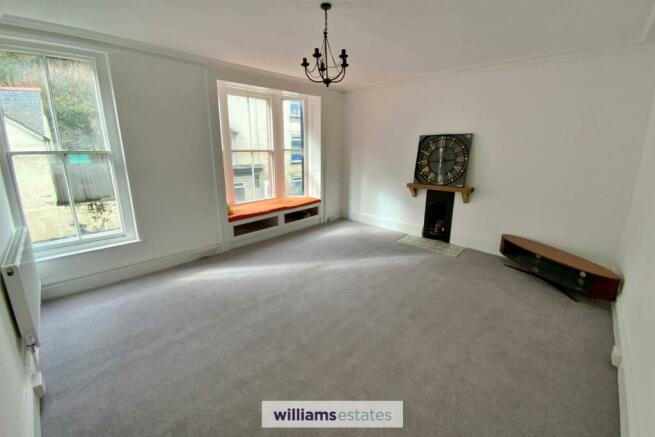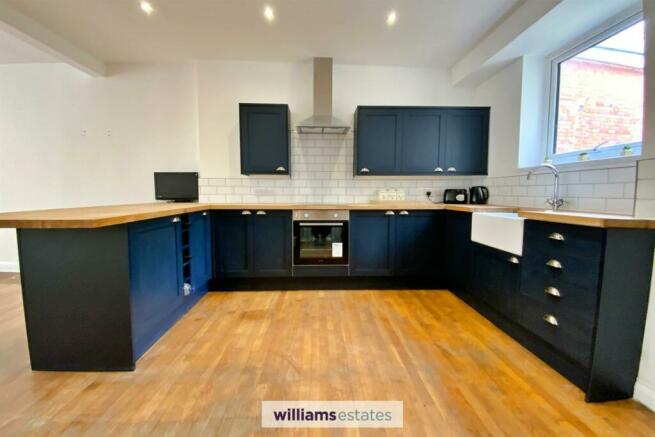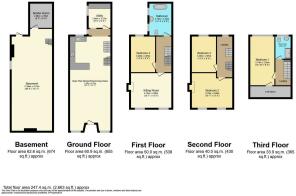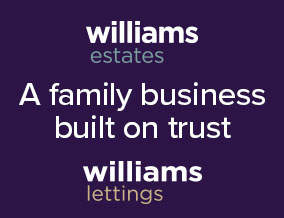
1 Westbourne Terrace, Corwen

- PROPERTY TYPE
Semi-Detached
- BEDROOMS
4
- BATHROOMS
2
- SIZE
Ask agent
- TENUREDescribes how you own a property. There are different types of tenure - freehold, leasehold, and commonhold.Read more about tenure in our glossary page.
Freehold
Key features
- Sold By Modern Auction
- Subject to Reserve Price
- Buyer Fees Apply
- Modern Method of Auction
- Recently Reburbished
- Close Proximity to Local Ammenities
- Allocated Parking
- EPC Rating - C-70
- Tenure - Freehold
- Council Tax - D
Description
Accommodation - Feature timber front door with central glazed window leading into;
Open Plan Kitchen/Diner - 33' 1'' x 16' 0'' (10.092m x 4.8885m) - Extremely spacious open plan kitchen/diner allowing an abundance of natural light from both the front and rear. Comprising a range of modern wall, drawer and base units with complimentary solid wood work surfaces over, single bowl inset belfast sink, integrated Lamona electric oven, electric four ring hob and stainless steel extractor hood over. Lighting, power points, fixed storage, timber flooring, uPVC double glazed windows overlooking both the front and rear elevation, stairs leading to the first floor and lower ground floor.
Utility Room - 9' 7'' x 7' 4'' (2.9232m x 2.2445m) - Stable style door, timber framed sash window overlooking the rear elevation, void and plumbing for washing machine, void for fridge/freezer, lighting, power points and continuation of wooden flooring.
Cellar - 30' 1'' x 16' 2'' (9.1743m x 4.9251m) - Extremely generous area with huge potential, uPVC window overlooking the side elevation, uPVC double glazed door allowing access to the rear garden, tiled flooring, lighting, power points and timber door leading into:.
Boiler Room - 8' 7'' x 5' 10'' (2.6054m x 1.7886m) - Recently installed Ideal gas fired boiler and pressurised hot water cylinder, uPVC double glazed window over looking the side elevation, lighting, power points and tiled flooring.
First Floor Landing - Lighting, power points and doors leading off to:
Family Bathroom - 13' 1'' x 7' 2'' (3.9830m x 2.1962m) - Modernised three piece suite consisting of low flush WC, inset wash basin sat upon an enclosed vanity unit, free standing bath, obscured double glazed window over looking the rear elevation, velux window above and wall mounted radiator.
Living Room - 15' 2'' x 16' 1'' (4.6143m x 4.8915m) - Ornate iron cast feature fireplace, large timber framed sash bay windows with built in seating over looking the front elevation, lighting, power points and panelled radiator.
Bedroom Three - 14' 3'' x 9' 10'' (4.3319m x 2.9917m) - Lighting, power points and large timber framed sash window overlooking the rear elevation.
Second Floor Landing - Feature stained glass window overlooking the rear elevation, lighting, power points, stairs up to the second floor and doors leading into:
Bedroom Four - 14' 1'' x 9' 10'' (4.2979m x 2.9924m) - Timber framed glazed window over looking the rear elevation, lighting, power points and panelled radiator.
Bedroom Two - 14' 4'' x 16' 3'' (4.3715m x 4.9486m) - Timber framed sash windows over looking the front elevation, feature ornate cast iron fire place sat upon a tiled hearth with timber surround, lighting, power points and panelled radiator.
Third Floor Landing - Lighting, power points, loft access hatch and doors leading off to:
Master Bedroom - 18' 11'' x 10' 0'' (5.7577m x 3.0453m) - Timber framed glazed window over looking the rear elevation towards the surrounding mature hills of Corwen, lighting, power points, panelled radiator and door leading into the loft allowing ample storage.
Bathroom - 9' 7'' x 5' 6'' (2.9134m x 1.6710m) - Modernised three piece suite comprising low flush WC, pedestal wash basin, enclosed shower cubicle, wall mounted ladder style towel rail and wooden effect laminate flooring.
Exterior - The property benefits from a generous low maintenance rear patio area bound by timber fencing to the side elevation, vehicle access can be gained via a shared roadway to the rear.
Directions - From Ruthin office and turn onto the A494 Corwen Road and continue for approximately 13 miles through the village of Gwyddelwern, continue into Corwen and through the centre of the town taking the right turning heading towards Rhug Estate. The property can be found on the right hand side by way of our for sale board.
Brochures
1 Westbourne Terrace, CorwenBrochureCouncil TaxA payment made to your local authority in order to pay for local services like schools, libraries, and refuse collection. The amount you pay depends on the value of the property.Read more about council tax in our glossary page.
Band: D
1 Westbourne Terrace, Corwen
NEAREST STATIONS
Distances are straight line measurements from the centre of the postcode- Chirk Station13.4 miles
About the agent
Our story so far...
Before Williams Estates was created, Jason Williams worked for twelve years for two different estate agents managing offices, qualifying in agency and becoming a Past President of North Wales, South Cheshire and Merseyside branch of the National Association of Estate Agents. With a wealth of knowledge & a big vision in mind, Jason leaves his employment and sells his home in order to fund the set up of his own estate agency office.
1999 - WNotes
Staying secure when looking for property
Ensure you're up to date with our latest advice on how to avoid fraud or scams when looking for property online.
Visit our security centre to find out moreDisclaimer - Property reference 32883690. The information displayed about this property comprises a property advertisement. Rightmove.co.uk makes no warranty as to the accuracy or completeness of the advertisement or any linked or associated information, and Rightmove has no control over the content. This property advertisement does not constitute property particulars. The information is provided and maintained by Williams Estates, Ruthin. Please contact the selling agent or developer directly to obtain any information which may be available under the terms of The Energy Performance of Buildings (Certificates and Inspections) (England and Wales) Regulations 2007 or the Home Report if in relation to a residential property in Scotland.
Auction Fees: The purchase of this property may include associated fees not listed here, as it is to be sold via auction. To find out more about the fees associated with this property please call Williams Estates, Ruthin on 01745 777917.
*Guide Price: An indication of a seller's minimum expectation at auction and given as a “Guide Price” or a range of “Guide Prices”. This is not necessarily the figure a property will sell for and is subject to change prior to the auction.
Reserve Price: Each auction property will be subject to a “Reserve Price” below which the property cannot be sold at auction. Normally the “Reserve Price” will be set within the range of “Guide Prices” or no more than 10% above a single “Guide Price.”
*This is the average speed from the provider with the fastest broadband package available at this postcode. The average speed displayed is based on the download speeds of at least 50% of customers at peak time (8pm to 10pm). Fibre/cable services at the postcode are subject to availability and may differ between properties within a postcode. Speeds can be affected by a range of technical and environmental factors. The speed at the property may be lower than that listed above. You can check the estimated speed and confirm availability to a property prior to purchasing on the broadband provider's website. Providers may increase charges. The information is provided and maintained by Decision Technologies Limited.
**This is indicative only and based on a 2-person household with multiple devices and simultaneous usage. Broadband performance is affected by multiple factors including number of occupants and devices, simultaneous usage, router range etc. For more information speak to your broadband provider.
Map data ©OpenStreetMap contributors.
