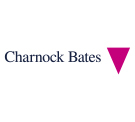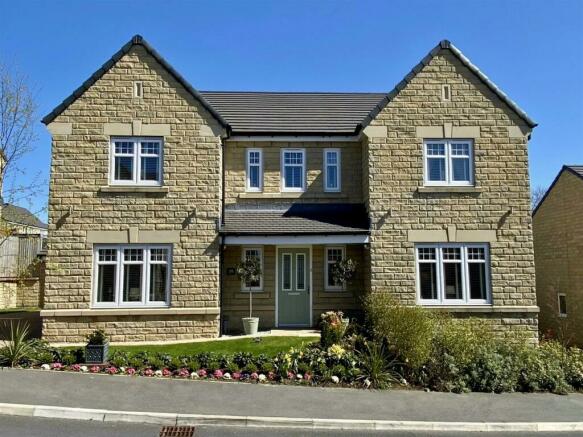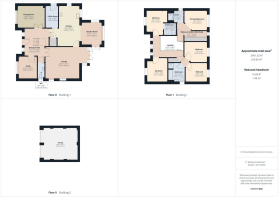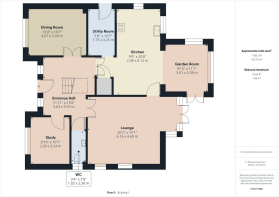Moorbank Drive, Shelf, Halifax

- PROPERTY TYPE
Detached
- BEDROOMS
5
- BATHROOMS
3
- SIZE
Ask agent
- TENUREDescribes how you own a property. There are different types of tenure - freehold, leasehold, and commonhold.Read more about tenure in our glossary page.
Freehold
Key features
- IMPRESSIVE FIVE BEDROOM DETACHED HOME
- CUL-DE-SAC LOCATION
- SITUATED IN THE POPULAR AREA OF SHELF
- WEALTH OF HIGH QUALITY FIXTURES & FITTINGS THROUGHOUT
- OPEN PLAN DINING KITCHEN LEADING TO GARDEN ROOM
- SPACIOUS FAMILY LIVING
Description
Internally the property briefly comprises: entrance hallway with galleried landing & central sweeping staircase, dining room, study, utility room, downstairs cloakroom, kitchen/diner, lounge and double vaulted garden room. The principal bedroom with en-suite shower room and walk-in wardrobe, second double bedroom with en-suite shower room, three further double bedrooms, and house bathroom are positioned to the first floor.
Externally to the side of the property, a driveway provides rare off-street parking for up to six cars, which leads up to a detached double garage. The garage can comfortably fit a further two vehicles with convenient electric doors. To the rear, a south-east facing, generous and well-manicured garden is bordered by mature plants and shrubbery. The additional garden lighting creates a sumptuous entertainment space for summer evenings.
Location - The property is ideally situated for a wide range of local amenities offered within Shelf, Northowram and Hipperholme. Benefitting from excellent commuter links to Leeds, Bradford and Halifax along with access to the M62 motorway network and train connections available from Leeds, Brighouse and Halifax stations. Close to rural areas including Shelf Hall Park, Coley and Shibden Valley, the area is popular with families & walkers taking advantage of the numerous adventure walks and public footpaths.
General Information - Accessing the property through a willow green composite door you will be welcomed into a grand entrance hallway with three sets of glazed double doors. Complimented with ceiling cornice incorporating spotlights, and an open staircase rising to the first floor. The sweeping first floor gallery is flooded with natural light from the three imposing landing windows. In addition to these there is a further two windows flanking the front door. A truly opulent arrival. Conveniently located on the ground floor is a part tiled cloakroom, comprising a two piece suite including a white WC and wall mounted wash hand basin. Positioned to the front of the property is a large study room with a low hung window to the front elevation. Opposite, is a dining room providing space for an eight-seater dining suite. Perfect for family events or entertaining board members alike. Moving into the fabulous dual aspect lounge, which has French doors & bay window leading onto the rear garden with far reaching views. The focal point is an Opti Myst electric fire, set in a bespoke Portuguese limestone fireplace set on a hearth and surround. True luxury.
French doors from the hallway lead through to the utility room, kitchen and double vaulted garden room. Entering the utility room through an arched doorway, the utility features a Quartz worktop, a range of base cupboards, plumbing for washing machine, wall cupboard housing the boiler and an external door leading to the side aspect. Moving through to the modern kitchen, fitted with Porcelanosa tiles, kickboard lights, off white wall and base units, with contrasting Quartz splashbacks and worktops, incorporating integral drainer, a one and a half bowl sink with mixer tap over and five ring gas hob with extractor hood above. Integrated appliances include: wine cooler, fridge freezer, dishwasher and double electric oven/grill. The kitchen opens to the garden room which enjoys an abundance of natural light, having an enormous feature dual height window, two skylight windows and French doors leading out to the rear garden. Guest will gravitate to this unique and impressive space.
Rising to the first floor is a galleried landing providing access to five double bedrooms, with an airing cupboard housing the water tank. The principal bedroom is accessed through a striking arched entrance, characterised with fabulous half panelled feature walls, and a ceiling rose, benefitting from a range of Hammonds fitted wardrobes. A part tiled en-suite to the principal bedroom comprises: a WC, wash hand basin and double walk in shower unit. A second double bedroom with a part tiled en-suite comprising: a shower cubicle, low flush WC and wash hand basin. Opposite, is a third double bedroom, with gorgeous panelled walls and a ceiling rose. Two further double bedrooms are positioned to the rear of the property, each uniquely decorated with half panelled walls and a ceiling rose. No expense spared, an immersive guest experience. A part tiled spacious house bathroom comprises: a bath with mixer tap, shower cubicle, wash hand basin with mixer tap, low flush WC, and an extractor fan.
Externals - Externally, to the front of the property is a lawned garden, incorporating a stone pathway leading to the front door bordered by mature plants and shrubbery. To the side of the property, which has a block paved driveway providing parking for up to six cars, as well as a double garage with electric up and over doors. To the rear of the property is an enclosed, south-east facing, lawned garden, with circular block paved pathways and a circular patio area, providing the perfect entertaining spot. Fabulous views over the natural woodland and community orchard.
Services - We understand that the property benefits from all mains services. Please note that none of the services have been tested by the agents, we would therefore strictly point out that all prospective purchasers must satisfy themselves as to their working order.
Directions - From Halifax town centre, head to Orange Street roundabout, take the third exit on to Burdock Way (A58). Continue past Shibden Park and then keep left at the traffic lights on to Bradford Road (A6036). Proceed straight ahead at Stone Chair roundabout and continue on Halifax Road (A6036) for approximately 0.7 miles before taking a right on to Brow Lane. Brow Lane turns slightly left and becomes Green Lane. Turn left onto Moorbank Drive and the property will be on your right hand side.
Brochures
10 Moorbank Drive Brochure.pdfCouncil TaxA payment made to your local authority in order to pay for local services like schools, libraries, and refuse collection. The amount you pay depends on the value of the property.Read more about council tax in our glossary page.
Band: G
Moorbank Drive, Shelf, Halifax
NEAREST STATIONS
Distances are straight line measurements from the centre of the postcode- Low Moor Station2.2 miles
- Halifax Station3.0 miles
- Bradford Interchange Station3.5 miles
About the agent
Charnock Bates is an established Chartered Surveyors and Auctioneers, specialising in the sale of fine, country and period homes across West Yorkshire for over 25 years.
In 2015, Charnock Bates became part of the Walker Singleton group, one of the largest independent chartered surveyors and property experts in the North of England. The acquisition has enabled Charnock Bates to expand our range of professional services, offering a greater choice of services and specialisms to our new and
Industry affiliations


Notes
Staying secure when looking for property
Ensure you're up to date with our latest advice on how to avoid fraud or scams when looking for property online.
Visit our security centre to find out moreDisclaimer - Property reference 32885488. The information displayed about this property comprises a property advertisement. Rightmove.co.uk makes no warranty as to the accuracy or completeness of the advertisement or any linked or associated information, and Rightmove has no control over the content. This property advertisement does not constitute property particulars. The information is provided and maintained by Charnock Bates, Halifax. Please contact the selling agent or developer directly to obtain any information which may be available under the terms of The Energy Performance of Buildings (Certificates and Inspections) (England and Wales) Regulations 2007 or the Home Report if in relation to a residential property in Scotland.
*This is the average speed from the provider with the fastest broadband package available at this postcode. The average speed displayed is based on the download speeds of at least 50% of customers at peak time (8pm to 10pm). Fibre/cable services at the postcode are subject to availability and may differ between properties within a postcode. Speeds can be affected by a range of technical and environmental factors. The speed at the property may be lower than that listed above. You can check the estimated speed and confirm availability to a property prior to purchasing on the broadband provider's website. Providers may increase charges. The information is provided and maintained by Decision Technologies Limited.
**This is indicative only and based on a 2-person household with multiple devices and simultaneous usage. Broadband performance is affected by multiple factors including number of occupants and devices, simultaneous usage, router range etc. For more information speak to your broadband provider.
Map data ©OpenStreetMap contributors.





