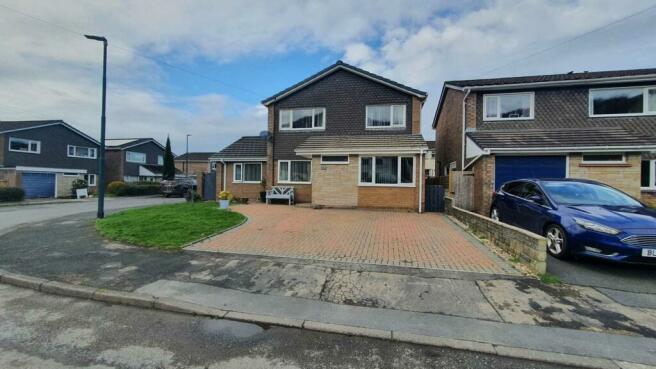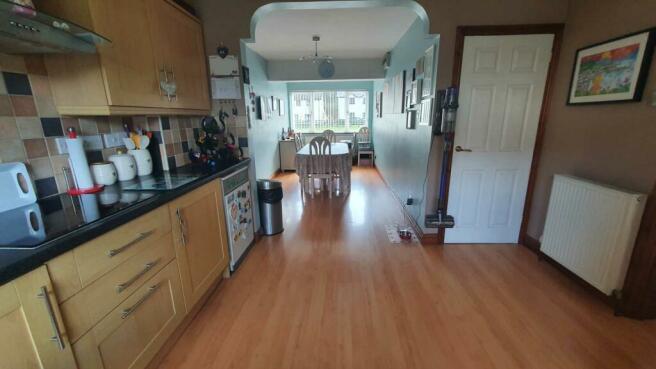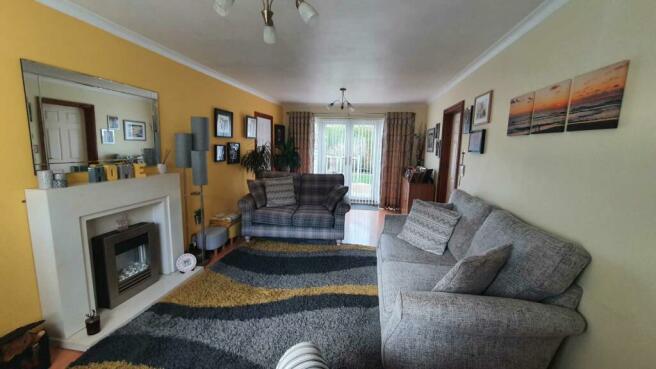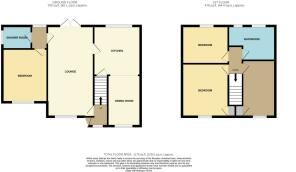Cwm Aur, Llanilar

- PROPERTY TYPE
Detached
- BEDROOMS
4
- BATHROOMS
2
- SIZE
1,500 sq ft
139 sq m
- TENUREDescribes how you own a property. There are different types of tenure - freehold, leasehold, and commonhold.Read more about tenure in our glossary page.
Freehold
Key features
- Desirable Modern Home
- Extended & Refurbished
- Ground Floor Double Bedroom with shower room
- Kitchen/Diner 27 in length
- All Double Bedrooms
- Oil Central heating
- Corner Plot with private lawned garden
- Large Parking Zone
Description
Situation & Location
The Llanilar area and the Ystwyth Valley are renowned for their natural beauty with a number of picturesque beauty spots in the vicinity. The village of Llanilar offers the usual everyday amenities to include primary school, doctors surgery, place of worship, public house, village shop and garage. Aberystwyth offers excellent social, educational and shopping facilities and is within easy reach by car or bus as there are frequent bus services along the A485.
Construction
The residence is built of brick cavity walls. The elevations are mainly of facing brick work with rendered elevations. The roof is laid with interlocking concrete tiles. The original garage as been converted into the dining area. A ground floor side extension has been provided housing a double bedroom and connecting shower room ideal for independent family member or as a granny annexe. No expense has been spared the refurbished family accommodation is well-maintained both internally and externally with uPVC windows and doors and a recently installed oil boiler.
GROUND FLOOR
Side Pvc Door to Hall
with wall lights, laminated floor, stairs to First Floor.
Lounge - 21'8" (6.6m) x 11'0" (3.35m)
with white stone mantel piece with hearth inset electric fire, laminated floor, two sets of ceiling lights, panelled radiator, Window to front. Double French Pvc Doors to Rear decking with balustrade.
Kitchen/Diner - 28'7" (8.71m) x 11'2" (3.4m)
Modern fitted kitchen with a range of wall, base & drawer units with black work top and neutral tiled surround incorporating Diplomat ceramic hob, split level oven and microwave above, double circular stainless steel sink units, Integral Fridge/Freezer and dishwasher, plumbing for washing machine, Worcester Heat slave Oil boiler which heats hot water and heating, panelled radiator, four track spotlights, Picture window to rear. Understairs Storage Cupboard. Dining area with panelled radiator, two sets of ceiling lights, picture window to front. Pvc side door to outside.
Inner Hall
with laminated floor, wndow to rear. Access to Attic.
Shower Room
with white suite with curved Shower Cubicle with wifi control, low flush WC,, pedestal wash hand basin. Chronium Towel rail, Manrose extractor fan, window to side.
Bedroom - 12'8" (3.86m) x 10'9" (3.28m)
with panelled radiator, window to front.
FIRST FLOOR
approached by an easy rise staircase. Access to Attic.
Bedroom - 13'3" (4.04m) x 8'1" (2.46m)
with panelled radiator, window to front.
Luxury Bathroom
with white suite, circular bath, low flush W.C., pedestal wash hand basin with large heated circular mirror, Curved Shower Cubicle with shower unit, heated chronium towel rail, Manrose extractor fan, neutral fully tiled.
Rear Bedroom - 11'3" (3.43m) x 9'0" (2.74m)
with panelled radiator, window to rear.
Main Front Bedroom - 12'7" (3.84m) x 11'2" (3.4m)
with panelled radiator, window to front.
OUTSIDE
Large Tiled Drive
with lawn border, path to front. Side gate and tiled path both sides leading to
Rear Garden
laid to lawn with mature hedge, gravelled area to Timber Garden Shed 11` x 9`. Pergola. Bricked wall to perimeter with timber boarding.
Services
Mains electricity, water and drainage. Council Tax Band "D"
SOCIAL MEDIA
Facebook - Lloydherbertandjones
Instagram - lhjestateagents
Twitter - @Lloydsales
Youtube - Lloyd Herbert & Jones
OUR OFFICE HOURS
Monday to Friday 9.00am to 6pm
Saturday 9.00am to 4.00pm
IMPORTANT INFORMATION
Whilst we endeavour to make our sales details accurate and reliable they should not be relied on as statements or representations of fact and do not constitute any part of an offer or contract. The seller does not make or give nor do we or our employees have the authority to make or give any representation or warranty in relation to the property. Please contact the office before viewing the property. If there is any point which is of particular importance to you we will be pleased to check the information for you and to confirm that the property remains available. This is particularly important if you are contemplating travelling some distance to view the property. We would strongly recommend that all the information which we provide about the property is verified by yourself on inspection and also by your conveyancer, especially where statements have been made by us to the effect that the information provided has not been verified. LLOYD HERBERT & JONES HAVE NOT TESTED ANY ELECTRICAL WIRING, PLUMBING, DRAINAGE OR OTHER APPLIANCES. THE MENTION OF ANY APPLIANCES AND OR SERVICES WITHIN THESE SALES PARTICULARS DOES NOT IMPLY THAT THEY ARE IN FULL AND EFFICIENT WORKING ORDER
ANTI MONEY LAUNDERING
The successful purchaser will be required to produce adequate identification to prove their identity within the terms of the Money Laundering Regulations. Appropriate examples include: Passport/Photo Driving Licence and a recent Utility Bill.
Notice
Please note we have not tested any apparatus, fixtures, fittings, or services. Interested parties must undertake their own investigation into the working order of these items. All measurements are approximate and photographs provided for guidance only.
Brochures
Web DetailsCouncil TaxA payment made to your local authority in order to pay for local services like schools, libraries, and refuse collection. The amount you pay depends on the value of the property.Read more about council tax in our glossary page.
Band: D
Cwm Aur, Llanilar
NEAREST STATIONS
Distances are straight line measurements from the centre of the postcode- Aberystwyth Station4.5 miles
About the agent
Contact Property Professionals, LLOYD HERBERT & JONES (established 1904) for the largest selection of Town, Country, Coastal and Commercial properties in the West Mid Wales locality of Aberystwyth and the surrounding area from Machynlleth / Aberdyfi / Tywyn down to Aberaeron.
The only local agent now providing drone photography and video as featured on "AR WERTH" TV Series. Professionally Qualified Valuers. Friendly Helpful Staff with local knowledge. Estate Agents and Rics Qualified V
Notes
Staying secure when looking for property
Ensure you're up to date with our latest advice on how to avoid fraud or scams when looking for property online.
Visit our security centre to find out moreDisclaimer - Property reference 5282_LHJS. The information displayed about this property comprises a property advertisement. Rightmove.co.uk makes no warranty as to the accuracy or completeness of the advertisement or any linked or associated information, and Rightmove has no control over the content. This property advertisement does not constitute property particulars. The information is provided and maintained by Lloyd, Herbert & Jones, Aberystwyth. Please contact the selling agent or developer directly to obtain any information which may be available under the terms of The Energy Performance of Buildings (Certificates and Inspections) (England and Wales) Regulations 2007 or the Home Report if in relation to a residential property in Scotland.
*This is the average speed from the provider with the fastest broadband package available at this postcode. The average speed displayed is based on the download speeds of at least 50% of customers at peak time (8pm to 10pm). Fibre/cable services at the postcode are subject to availability and may differ between properties within a postcode. Speeds can be affected by a range of technical and environmental factors. The speed at the property may be lower than that listed above. You can check the estimated speed and confirm availability to a property prior to purchasing on the broadband provider's website. Providers may increase charges. The information is provided and maintained by Decision Technologies Limited.
**This is indicative only and based on a 2-person household with multiple devices and simultaneous usage. Broadband performance is affected by multiple factors including number of occupants and devices, simultaneous usage, router range etc. For more information speak to your broadband provider.
Map data ©OpenStreetMap contributors.




