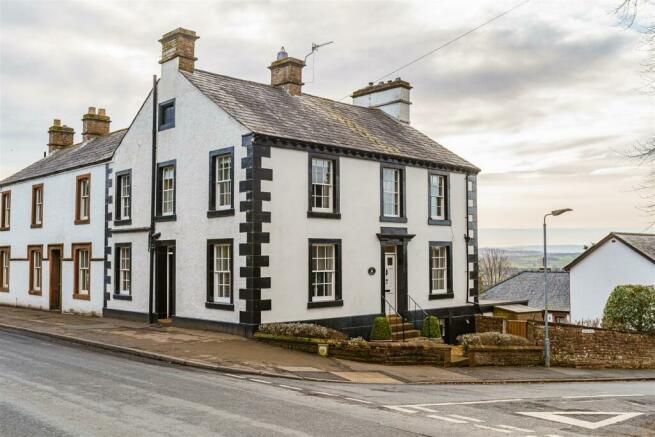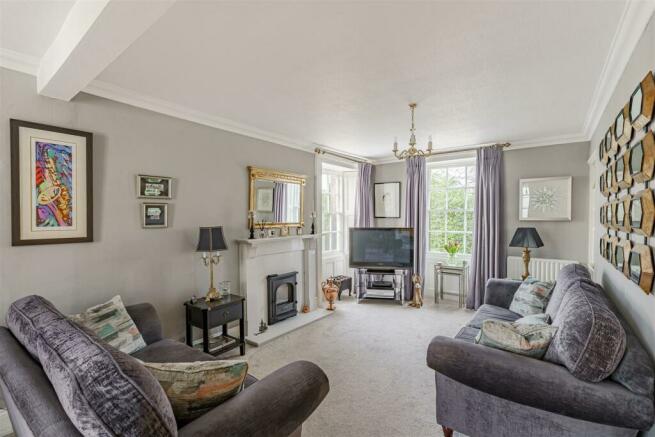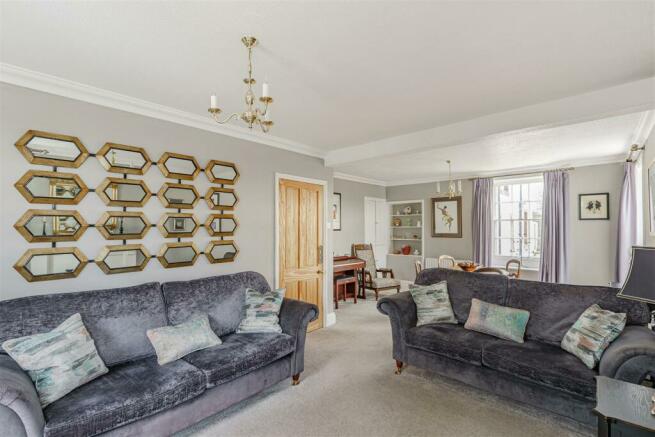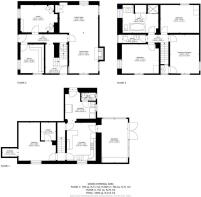Graham Street, Penrith

- PROPERTY TYPE
Semi-Detached
- BEDROOMS
4
- BATHROOMS
1
- SIZE
2,285 sq ft
212 sq m
- TENUREDescribes how you own a property. There are different types of tenure - freehold, leasehold, and commonhold.Read more about tenure in our glossary page.
Freehold
Key features
- Elegant Grade II Listed Property
- Found in Immaculate Condition Throughout
- 3/4 Bedrooms
- 3 Reception Rooms
- Stunning Kitchen & Utility Room
- High Quality Fixtures & Fittings Throughout
- Breath-taking Panorama with Views to the Lake District
- Striking, Modern Bathroom Suite
- Generous Sized Garden & Private Off Road Parking
- Close to Penrith Town Centre & Amenities
Description
Entrance Hall - With main front door to Graham Street and doors off to Living room, Study and Sitting Room/Bedroom 4. Two Radiators. Door to Beacon Edge.
Living Room - 4.43 x 7.84 (14'6" x 25'8") - A spacious and light room thanks to 4 (triple aspect) windows. Fitted Gazco Logic remote control gas fire with hearth and surround. Bookshelves, wall cupboard, fitted carpet and two radiators.
Study / Office - 2.69 x 3.29 (8'9" x 10'9") - Dual aspect windows with a range of custom built desk and cupboards and bookshelves, with solid oak desktop. Fitted carpet and radiator.
Sitting Room/Bedroom 4 - 4.25 x 3.14 (13'11" x 10'3") - Currently used as a workroom for sewing/upholstery. Two corner shelved cupboards, shelved wall cupboard and a radiator.
Kitchen - 3.31 x 4.36 (10'10" x 14'3") - With a range of custom made kitchen units by Scottwood of Nottingham with granite worktops and Belfast sink. Gas hob and fitted Neff Oven and grill. Travertine floor tiles and radiator. Plumbed for dishwasher. Walk in Pantry.
Utility Room - 3.52 x 3.67 (11'6" x 12'0") - Plumbing for washing machine with unit with Belfast sink. Modern Bosch Worcester gas central heating boiler. Also plumbed for Fridge/Freezer (for ice/water dispenser). Radiator. Door to rear garden. Off the Utility room is a WC comprising toilet and sink.
Sun Room - 3.51 x 5 (11'6" x 16'4") - With Karndean flooring in antique oak finish. Double glazed windows and UPVC double French doors to the rear garden.
Bedroom One - 3.31 x 4.44 (10'10" x 14'6") - Dual aspect windows with fitted carpet and radiator. Walk in closet with wash hand basin vanity unit.
Bedroom Two - 4.24 x 3.35 (13'10" x 10'11") - Dual aspect windows with fitted carpet, fitted wardrobe and radiator.
Bedroom Three - 4.43 x 3.19 (14'6" x 10'5") - Fitted wardrobe and cupboards to side and above bed recess with fitted carpet and radiator.
Bathroom - 4.09 x 3.20 (13'5" x 10'5") - Bathroom suite comprising large black glass shower enclosure with clear glass door, enameled steel Bette Starlet bath and shower tray, large vanity sink and low level WC. Radiator/towel rail, large linen cupboard with shelves and very large capacity cylinder tank. Porcelain tiles on the floor with under floor heating.
Wc - 2.70 x 0.94 (8'10" x 3'1") - With fitted toilet and sink and fitted carpet.
Cellar - 4.28 x 4.40 (14'0" x 14'5") - Useful storage with window. Seperate store room off the back.
Outside - Sandstone paved patio area with paved path leading to double garden gates.
Large shed (7ft x 9ft) and small shed (6ft x 3 ft). Garden to lawn and shrubs and driveway for 2/3 cars.
Services - Mains Gas, Water and Drainage
Please Note - These particulars, whilst believed to be accurate, are set out for guidance only and do not constitute any part of an offer or contract - intending purchasers or tenants should not rely on them as statements or representations of fact but must satisfy themselves by inspection or otherwise as to their accuracy. No person in the employment of Lakes Estates has the authority to make or give any representation or warranty in relation to the property. All mention of appliances / fixtures and fittings in these details have not been tested and therefore cannot be guaranteed to be in working order.
Brochures
Alma House - Brochure.pdfBrochureCouncil TaxA payment made to your local authority in order to pay for local services like schools, libraries, and refuse collection. The amount you pay depends on the value of the property.Read more about council tax in our glossary page.
Band: E
Graham Street, Penrith
NEAREST STATIONS
Distances are straight line measurements from the centre of the postcode- Penrith Station0.8 miles
- Langwathby Station3.8 miles
About the agent
At Lakes Estates, we pride ourselves on being modern, innovative and transparent whilst providing a luxury service to all of our clients. Whilst we specialise in all things property our priority is always you!
Our ethos is to support you whilst you move. From a professional listing service right through to key handover our team has been carefully curated to ensure you receive the highest levels of service. We have an office in the heart of Penrith and there you will find a comfortable
Notes
Staying secure when looking for property
Ensure you're up to date with our latest advice on how to avoid fraud or scams when looking for property online.
Visit our security centre to find out moreDisclaimer - Property reference 32886222. The information displayed about this property comprises a property advertisement. Rightmove.co.uk makes no warranty as to the accuracy or completeness of the advertisement or any linked or associated information, and Rightmove has no control over the content. This property advertisement does not constitute property particulars. The information is provided and maintained by Lakes Estates, Penrith. Please contact the selling agent or developer directly to obtain any information which may be available under the terms of The Energy Performance of Buildings (Certificates and Inspections) (England and Wales) Regulations 2007 or the Home Report if in relation to a residential property in Scotland.
*This is the average speed from the provider with the fastest broadband package available at this postcode. The average speed displayed is based on the download speeds of at least 50% of customers at peak time (8pm to 10pm). Fibre/cable services at the postcode are subject to availability and may differ between properties within a postcode. Speeds can be affected by a range of technical and environmental factors. The speed at the property may be lower than that listed above. You can check the estimated speed and confirm availability to a property prior to purchasing on the broadband provider's website. Providers may increase charges. The information is provided and maintained by Decision Technologies Limited.
**This is indicative only and based on a 2-person household with multiple devices and simultaneous usage. Broadband performance is affected by multiple factors including number of occupants and devices, simultaneous usage, router range etc. For more information speak to your broadband provider.
Map data ©OpenStreetMap contributors.




