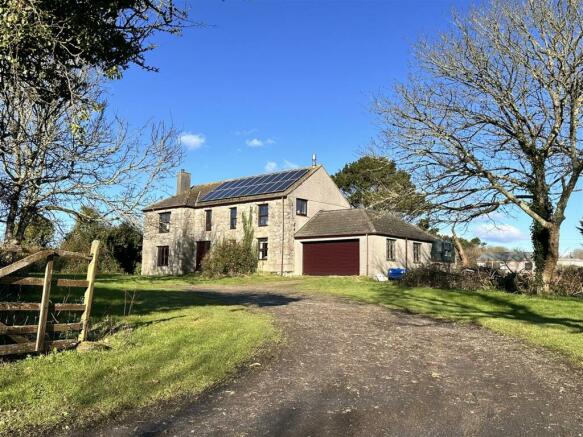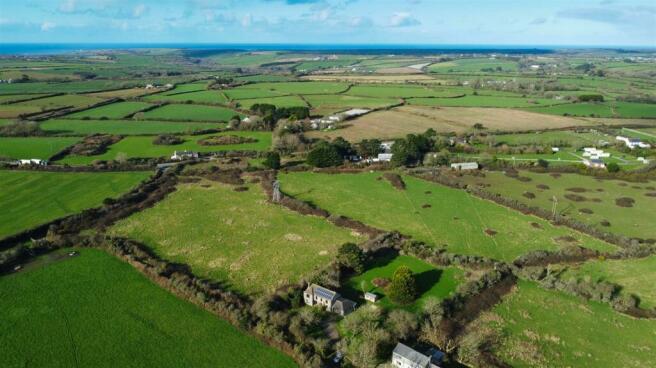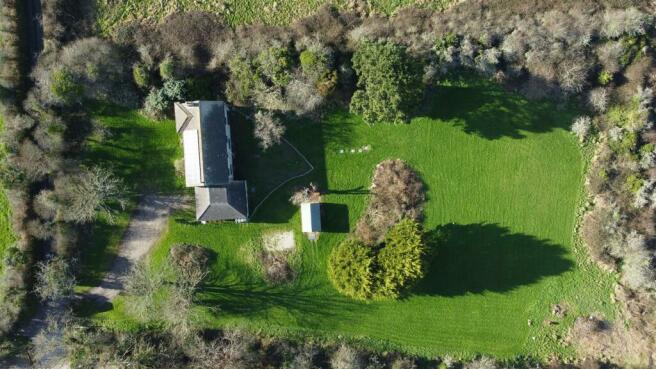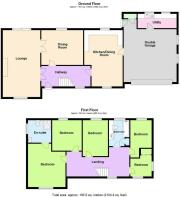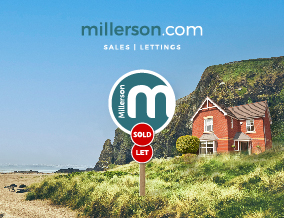
Penhale Road, Carnhell Green, Camborne

- PROPERTY TYPE
Detached
- BEDROOMS
5
- BATHROOMS
2
- SIZE
2,104 sq ft
195 sq m
- TENUREDescribes how you own a property. There are different types of tenure - freehold, leasehold, and commonhold.Read more about tenure in our glossary page.
Freehold
Key features
- 5 BEDROOM DETACHED RESIDENCE
- APPROXIMATELY 1.35 ACRES
- BEAUTIFUL RURAL POSITION
- ATTACHED DOUBLE GARAGE
- MASTER EN SUITE
- IMPRESSIVE DUAL ASPECT LIVING ROOM
- GATED ACCESS
- BEAUTIFUL RURAL VIEWS
- SOLAR PANELS
Description
Description - An impressive five bedroom detached residence in a beautiful countryside setting nestled in well over an acre of gardens and grounds. This spacious property is actually believed to have been constructed in the the late 80's or early 90's, and benefits from many aspects of modern home building, yet retains the outward appearance of a period property, thanks to an abundant use of granite to the front elevation. The property offers flexible and generous accommodation throughout, to include an almost 23' Living room, Spacious farmhouse Kitchen/Dining room, separate Dining room, along with five bedrooms and family bathroom to the first floor. The property also benefits from an attached double garage with very handy utility room to the rear. Outside, there is an abundance of space to all four sides of the property. Access is through two five bar gates and leads to a generous parking area. There are large gardens to front and rear, with the garden opening directly into the field/paddock to the rear of the plot, which is bounded by farmers fields. This is a sizeable family home which requires updating, but offers almost unrivalled scope to create a wonderful family home in an exquisite rural location, yet still within touching distance of the nearby village of Carnhell Green.
Entrance - uPVC double glazed obscured door opening into:
Entrance Hall - 5.110m x 2.174 (16'9" x 7'1") - A generous open space with doors opening into Living room, Dining room and Kitchen/Dining room. 2 uPVC double glazed windows overlooking the front garden. Stairs to first floor. Radiator.
Kitchen/Dining Room - 5.930 x 3.971 (19'5" x 13'0") - A light, dual aspect room with a range of floor standing and wall mounted cupboard and drawers with work surfaces over. 1 1/2 bowl Stainless steel sink unit with mixer taps over and drainer to side. Integrated Oven and Grill. 4 ring gas hob with extractor fan over. Rayburn. uPVC Double glazed picture window to rear elevation. uPVC double glazed window to front elevation. space for Farmhouse table. Space for Fridge/Freezer. Door through to Garage.
Living Room - 6.936 x 3.761 (22'9" x 12'4") - A superbly proportioned dual aspect room with uPVC double glazed window to front elevation, and uPVC double glazed French doors leading out into the rear garden. Open fireplace with Granite surround. 2 Radiators. Beamed ceiling.
Dining Room - 4.318 x 3.635 (14'1" x 11'11") - Oak effect laminate flooring. uPVC double glazed picture window overlooking the rear garden. Glazed obscured double doors leading through the Living room. Radiator. Beamed ceiling.
First Floor Landing - 5.407 x 2.036 ext to 3.005 (17'8" x 6'8" ext to 9' - A surprisingly large landing area, filled with natural light. 2 uPVC double glazed windows to front elevation. Doors leading to all bedrooms and family bathroom. Radiator.
Bedroom 1 - 4.45m m reducing to 3.58m m x 3.73m m (14'7" m red - A spacious and light principle bedroom with uPVC double glazed picture window to front enjoying a beautiful rural outlook. Radiator. Door opening to:
En-Suite Shower Room - 2.347 x 1.635 (7'8" x 5'4") - Corner shower unit with plumbed shower over. Low level W.C. Inset wash hand basin. Part tiled to two walls. uPVC double glazed obscured window to side.
Bedroom 2 - 3.818 x 2.546 (12'6" x 8'4") - uPVC double glazed window to rear with elevated far reaching rural views. Radiator.
Bedroom 3 - 3.170 x 3.088 (10'4" x 10'1") - A generous double bedroom with uPVC double glazed window to rear elevation enjoying pleasant views.
Bedroom 4 - 3.767 m reducing to 2.875 x 2.692 (12'4" m reduci - A pleasant double bedroom with uPVC double glazed window to rear with pleasant views. Radiator.
Bedroom 5 - 3.120 x 2.095 (10'2" x 6'10") - A very pleasant dual aspect room with uPVC double glazed window to side enjoying marvellous far reaching rural views, along with a further uPVC double glazed window to front elevation. Radiator.
Bathroom - 2.830 m x 2.090 m (9'3" m x 6'10" m ) - Tiled flooring. Panelled bath with electric shower over. Low level W.C. Inset wash basin. Airing cupboard with lagged hot water cylinder. uPVC double glazed obscured window to rear elevation.
Attached Double Garage - 6.458 x 5.451 (21'2" x 17'10") - An expansive double garage with electric up and over garage door. Power and light. 2 Glazed windows to side elevation. Door opening to rear garden. Door opening into Kitchen. Door opening into:
Utility Room - 3.307m x 1.482 m (10'10" x 4'10" m ) - A useful additional space at the rear of the property. Tiled flooring. Space and plumbing for washing machine and dishwasher
Outside - Situated within approximately 1.35 Acres, Heskyn House enjoys an abundance of space around the property. The property is initially accessed through two five bar gates, which leads into a driveway which arcs towards the attached double garage. There's an expansive front garden which is laid predominantly to level lawn. The front garden, along with the rest of the outside space is extremely private and enjoys plenty of natural light. There's ample lawned space to both sides of the property, and a pleasant fenced off section at the rear of the property which leads out from the Living room. The majority of the land with the property sits behind Heskyn House, and this beautiful area provides numerous opportunities depending on a buyers requirements. With mature hedging to all boundaries, there's a wealth of space which is predominantly level and private. A remarkable outside space sure to appeal to a multitude of buyers.
Brochures
Penhale Road, Carnhell Green, CamborneBrochureCouncil TaxA payment made to your local authority in order to pay for local services like schools, libraries, and refuse collection. The amount you pay depends on the value of the property.Read more about council tax in our glossary page.
Band: F
Penhale Road, Carnhell Green, Camborne
NEAREST STATIONS
Distances are straight line measurements from the centre of the postcode- Camborne Station2.3 miles
- Hayle Station3.7 miles
- Lelant Station4.4 miles
About the agent
A little about us
Our Camborne office covers all of Camborne Town, Redruth Town and all surrounding villages, as well as covering Falmouth, Helston and Perranporth. The office is one of the first to be seen upon entering the town centre and offers one of the largest window displays in the town. The strong team are able to provide a bespoke service tailored to your needs whether you are looking to buy, sell, let or rent.
Industry affiliations

Notes
Staying secure when looking for property
Ensure you're up to date with our latest advice on how to avoid fraud or scams when looking for property online.
Visit our security centre to find out moreDisclaimer - Property reference 32886406. The information displayed about this property comprises a property advertisement. Rightmove.co.uk makes no warranty as to the accuracy or completeness of the advertisement or any linked or associated information, and Rightmove has no control over the content. This property advertisement does not constitute property particulars. The information is provided and maintained by Millerson, Camborne. Please contact the selling agent or developer directly to obtain any information which may be available under the terms of The Energy Performance of Buildings (Certificates and Inspections) (England and Wales) Regulations 2007 or the Home Report if in relation to a residential property in Scotland.
*This is the average speed from the provider with the fastest broadband package available at this postcode. The average speed displayed is based on the download speeds of at least 50% of customers at peak time (8pm to 10pm). Fibre/cable services at the postcode are subject to availability and may differ between properties within a postcode. Speeds can be affected by a range of technical and environmental factors. The speed at the property may be lower than that listed above. You can check the estimated speed and confirm availability to a property prior to purchasing on the broadband provider's website. Providers may increase charges. The information is provided and maintained by Decision Technologies Limited.
**This is indicative only and based on a 2-person household with multiple devices and simultaneous usage. Broadband performance is affected by multiple factors including number of occupants and devices, simultaneous usage, router range etc. For more information speak to your broadband provider.
Map data ©OpenStreetMap contributors.
