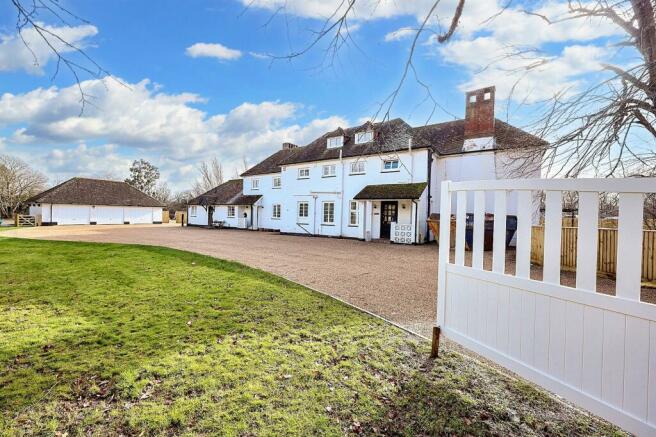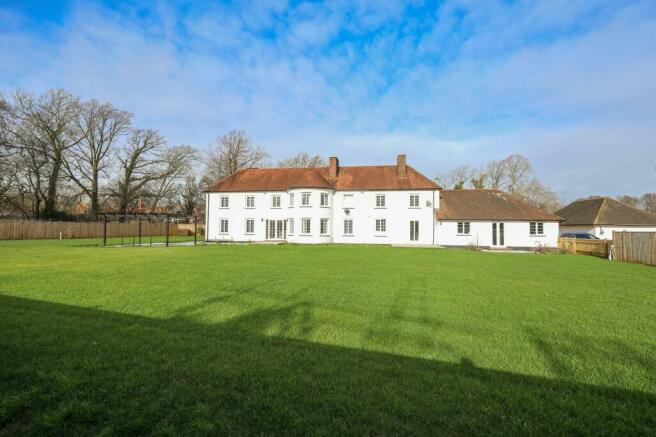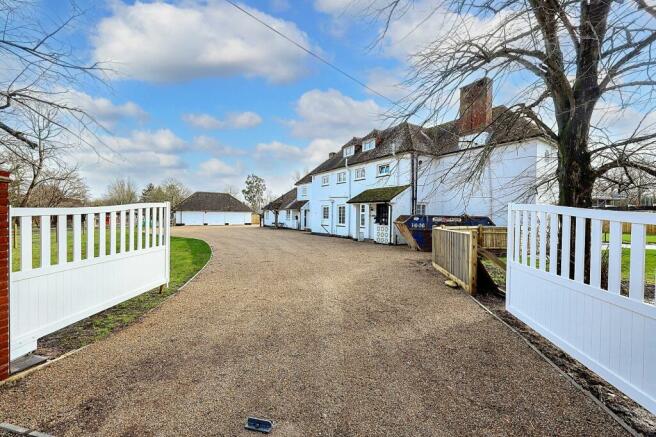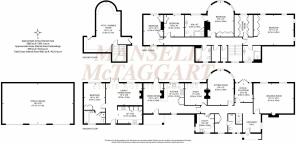
Folders Lane, Burgess Hill, RH15

- PROPERTY TYPE
Detached
- BEDROOMS
5
- BATHROOMS
3
- SIZE
Ask agent
- TENUREDescribes how you own a property. There are different types of tenure - freehold, leasehold, and commonhold.Read more about tenure in our glossary page.
Freehold
Key features
- Entrance Hall & Cloakroom
- Utility Room/2nd Kitchen & Office/Playroom
- Drawing Room & Sitting Room
- Study & Kitchen/Dining Room
- Master Bedroom, Dressing Room & Ensuite
- Guest Bedroom & Ensuite
- 2 Further Bedrooms Family Bathroom
- Laundry Room & 2nd Floor Attic/Hobbies Room
- Annexe: Lounge/Dining Room, Kitchen, Bedroom & Ensuite
- Private Driveway 3 Bay Detached Garage Large South Facing Rear Garden
Description
A wonderful opportunity to purchase a character 4/5 bedroom detached family home (3865 sq.ft) set off a long driveway and standing in a south facing plot of approximately 0.6 of an acre. The property further benefits from a 3 bay detached garage and a 1 bedroom attached ANNEXE.
The property that spans 3 floors was built in 1917 and our vendor has been in residence since the early 1980’s. At one stage Wintons Farm was a riding school and during WWII was used as an RAF hospital. Ideally situated next to Wintons Lakes that allow only private membership fishing and off the prestigious Folders Lane on the eastern outskirts of town within an easy walk of Ditchling Common Country Park, yet only 0.7 mile of the shopping centre and mainline station.
The accommodation includes a generous entrance hall with stairs to the first floor and a cloakroom/wc leading off it. There is a utility room/2nd kitchen with integrated cooking appliances, a sink unit and plumbing for a dishwasher and washing machine. There is an office/playroom with door to the garden. The imposing dual aspect drawing room occupies one side of the house with double doors to the rear garden and a wonderful period marble fireplace. There is also a bay fronted sitting room with cast iron fireplace and study with a cast iron fireplace with tiled inserts.
The kitchen/dining room occupies the other side of the house with a door to the front and a door to the garden. Fitted with a good range of light blue cupboards complemented by granite worksurfaces and a butlers sink. There is an integrated Falcon Range cooker with induction hob, a microwave and a dishwasher.
A window overlooks the front from the landing, there is a walk in airing cupboard, a laundry room with sink and plumbing for a washing machine and a staircase to the 2nd floor attic/hobbies room.
The impressive dual aspect master bedroom faces the front with 2 feature oval windows and built in wardrobes. There is a dressing room with built in wardrobes across 2 walls and a refitted shower room wth large cubicle and separate drying area.
The guest bedroom overlooks the rear garden with an exceptionally spacious ensuite shower room that could easily be divided to add a dressing room. There are 2 further double bedrooms and a refitted family bathroom.
ATTACHED ANNEXE: known as Dove Cottage and refitted in 2023. Entrance hall to a lounge/dining room, window and double doors to the garden, kitchen fitted with a range of light grey cupboards with an integrated double oven, hob, dishwasher, washing machine and fridge/freezer. The bedroom overlooks the garden with built in wardrobes and there is an ensuite bathroom.
Outside: the property is approached over a long driveway owned by Wintons Fishery, that serves the fishery, this house and the eight detached houses being built behind Wintons Farm. There will be a small annual cover for any future maintenance to the driveway.
Brick pillars with newly fitted electric gates open to the private pebblestone driveway with parking for numerous vehicles. Detached 3 bay garage with new doors and one being electric, eaves storage, 2 windows, power and light.
2 gates to the south facing 156’ x 92’ minimum rear garden that was landscaped and relaid with new drainage in 2023. A full width flagstone patio abuts the house with wide sections adjacent to 3 doors from the house. The remainder is laid to a large expanse of lawn. Pergola, 3 taps.
All mains services, double glazed windows, gas central heating (a Worcester boiler to the main house is located in the utility room). The Glow-worm boiler to the annexe is located in the bathroom. Newly replaced guttering
EPC Rating: E
Garden
47.55m x 28.04m
Approximately 0.6 of an acre
Parking - Garage
3 Bay Garage
Parking - Driveway
Numerous parking
Council TaxA payment made to your local authority in order to pay for local services like schools, libraries, and refuse collection. The amount you pay depends on the value of the property.Read more about council tax in our glossary page.
Ask agent
Folders Lane, Burgess Hill, RH15
NEAREST STATIONS
Distances are straight line measurements from the centre of the postcode- Burgess Hill Station0.7 miles
- Wivelsfield Station1.3 miles
- Hassocks Station1.9 miles
About the agent
We are a local, independent company, specialising in Residential Lettings and Property Management. We cover a large area of Mid Sussex. As specialists, we are fully focused on the priorities and needs of the Landlord and the tenant.
Industry affiliations



Notes
Staying secure when looking for property
Ensure you're up to date with our latest advice on how to avoid fraud or scams when looking for property online.
Visit our security centre to find out moreDisclaimer - Property reference 21de0313-1a49-4e43-b458-365a1d37099e. The information displayed about this property comprises a property advertisement. Rightmove.co.uk makes no warranty as to the accuracy or completeness of the advertisement or any linked or associated information, and Rightmove has no control over the content. This property advertisement does not constitute property particulars. The information is provided and maintained by Mansell McTaggart, Mid-Sussex. Please contact the selling agent or developer directly to obtain any information which may be available under the terms of The Energy Performance of Buildings (Certificates and Inspections) (England and Wales) Regulations 2007 or the Home Report if in relation to a residential property in Scotland.
*This is the average speed from the provider with the fastest broadband package available at this postcode. The average speed displayed is based on the download speeds of at least 50% of customers at peak time (8pm to 10pm). Fibre/cable services at the postcode are subject to availability and may differ between properties within a postcode. Speeds can be affected by a range of technical and environmental factors. The speed at the property may be lower than that listed above. You can check the estimated speed and confirm availability to a property prior to purchasing on the broadband provider's website. Providers may increase charges. The information is provided and maintained by Decision Technologies Limited.
**This is indicative only and based on a 2-person household with multiple devices and simultaneous usage. Broadband performance is affected by multiple factors including number of occupants and devices, simultaneous usage, router range etc. For more information speak to your broadband provider.
Map data ©OpenStreetMap contributors.





