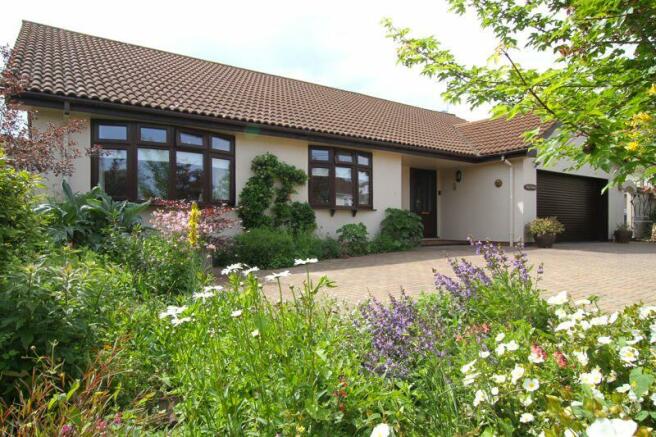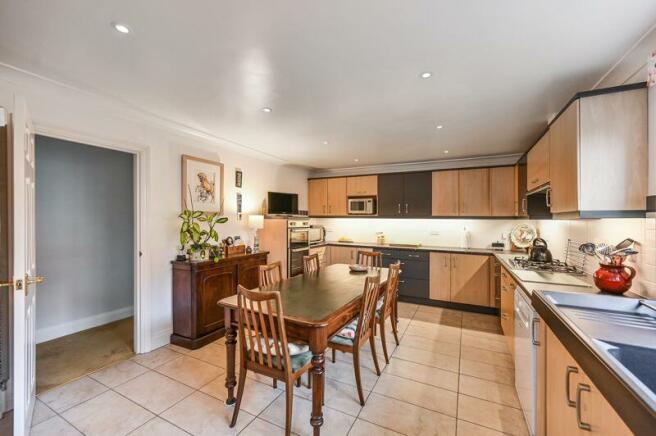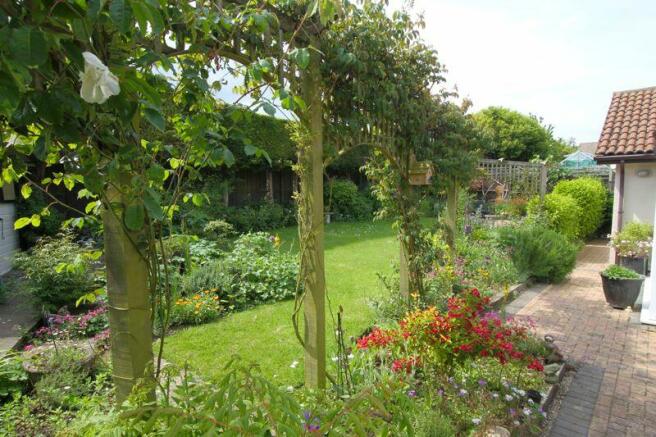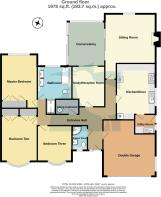Kingsdown

- PROPERTY TYPE
Detached Bungalow
- BEDROOMS
3
- BATHROOMS
2
- SIZE
Ask agent
- TENUREDescribes how you own a property. There are different types of tenure - freehold, leasehold, and commonhold.Read more about tenure in our glossary page.
Freehold
Description
Sitting room, kitchen/diner, utility room, study/reception room, conservatory, three bedrooms, two bath/shower rooms, gardens, double garage, parking. EPC Rating: C
Situation
Nestled in this picturesque coastal village, St James Road is a coveted private enclave seamlessly connecting The Rise to Upper Street, just a short distance from the local school and the inviting beach. Kingsdown offers residents a range of amenities, including a post office, butcher, and three welcoming inns, enhancing its community-oriented appeal. To the east, borders the unspoiled pebble shoreline of the English Channel, featuring a two-mile cycle route and footpath to Deal. The fashionable coastal destination of Deal, with its award-winning seafront and eclectic high street, provides diverse culinary experiences and unique independent shops. Efficient transportation options include Walmer and Martin Mill train stations, offering regular services along the coast, and the Javelin high-speed service to London St Pancras.
The Property
This deceptively spacious detached bungalow, centrally located in the heart of the village, has undergone significant enhancements by the current owner since 2014, resulting in a comfortably expansive home. The interior welcomes you through a wide entrance hall, featuring a convenient cloakroom and shower facility. To the right, an impressive kitchen/diner awaits, complete with integrated appliances and a practical utility space with rear access. The sitting room, positioned at the rear, boasts a raised fireplace and a multi-fuel burner as its focal point. Adjoining this space is a glazed conservatory with a pitched ceiling, offering delightful garden views and sliding doors leading to a study. The well-appointed interior includes three double bedrooms, two of which feature fitted wardrobes, while a spacious bathroom with his and her sinks and a walk-in shower completes the accommodation, making this residence a harmonious blend of functionality and comfort.
Shower Room
7' 3'' x 4' 10'' (2.21m x 1.47m)
Kitchen/Diner
17' 9'' max x 12' 5'' (5.41m x 3.78m)
Utility Room
5' 11'' x 5' 10'' (1.80m x 1.78m)
Sitting Room
16' 6'' x 15' 5'' (5.03m x 4.70m)
Conservatory
14' 0'' x 11' 9'' (4.26m x 3.58m)
Study/Reception Room
12' 11'' x 10' 4'' (3.93m x 3.15m)
Master Bedroom
14' 6'' x 11' 5'' plus recess (4.42m x 3.48m)
Bathroom
10' 11'' x 10' 4'' (3.32m x 3.15m) plus shower cubicle.
Bedroom Two
14' 4'' x 11' 5'' (4.37m x 3.48m)
Bedroom Three
11' 3'' x 11' 0'' (3.43m x 3.35m)
Outside
Nestled behind a low retaining wall and block-paved driveway, The Pantiles presents a welcoming facade with off-road parking and convenient access to an integral garage featuring an electric roller door and integral entry. A gated side walkway beckons, guiding you to the west-facing garden adorned with separate seating areas, charming flower borders, and a gently sloping lawn. The patio adjacent to the conservatory offers an inviting space, enhanced by electric awnings for added comfort. Positioned on the side are a practical greenhouse and a garden shed, contributing to the overall allure of this well-appointed residence.
Double Garage
17' 9'' max x 16' 7'' (5.41m x 5.05m)
Services
All mains services are understood to be connected to the property.
Brochures
Property BrochureFull Details- COUNCIL TAXA payment made to your local authority in order to pay for local services like schools, libraries, and refuse collection. The amount you pay depends on the value of the property.Read more about council Tax in our glossary page.
- Band: F
- PARKINGDetails of how and where vehicles can be parked, and any associated costs.Read more about parking in our glossary page.
- Yes
- GARDENA property has access to an outdoor space, which could be private or shared.
- Yes
- ACCESSIBILITYHow a property has been adapted to meet the needs of vulnerable or disabled individuals.Read more about accessibility in our glossary page.
- Ask agent
Kingsdown
NEAREST STATIONS
Distances are straight line measurements from the centre of the postcode- Walmer Station1.4 miles
- Martin Mill Station2.4 miles
- Deal Station2.6 miles
About the agent
At Colebrook Sturrock we are proud of the award–winning reputation we have built around core values. We always act with integrity and honesty; these simple principles build strong relationships with our clients, which naturally develops into mutual trust. So much so, that repeat business or from personal recommendation, forms a major part of our activity.
Everyone at Colebrook Sturrock has a real interest in the people and property we work with and genuinely enjoy helping coordinate ou
Industry affiliations



Notes
Staying secure when looking for property
Ensure you're up to date with our latest advice on how to avoid fraud or scams when looking for property online.
Visit our security centre to find out moreDisclaimer - Property reference 12243079. The information displayed about this property comprises a property advertisement. Rightmove.co.uk makes no warranty as to the accuracy or completeness of the advertisement or any linked or associated information, and Rightmove has no control over the content. This property advertisement does not constitute property particulars. The information is provided and maintained by Colebrook Sturrock, Walmer. Please contact the selling agent or developer directly to obtain any information which may be available under the terms of The Energy Performance of Buildings (Certificates and Inspections) (England and Wales) Regulations 2007 or the Home Report if in relation to a residential property in Scotland.
*This is the average speed from the provider with the fastest broadband package available at this postcode. The average speed displayed is based on the download speeds of at least 50% of customers at peak time (8pm to 10pm). Fibre/cable services at the postcode are subject to availability and may differ between properties within a postcode. Speeds can be affected by a range of technical and environmental factors. The speed at the property may be lower than that listed above. You can check the estimated speed and confirm availability to a property prior to purchasing on the broadband provider's website. Providers may increase charges. The information is provided and maintained by Decision Technologies Limited. **This is indicative only and based on a 2-person household with multiple devices and simultaneous usage. Broadband performance is affected by multiple factors including number of occupants and devices, simultaneous usage, router range etc. For more information speak to your broadband provider.
Map data ©OpenStreetMap contributors.




