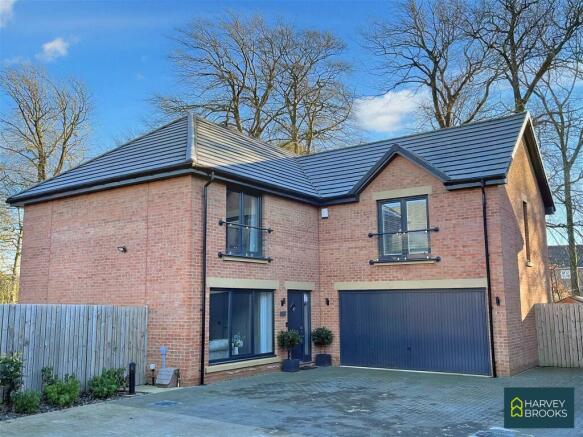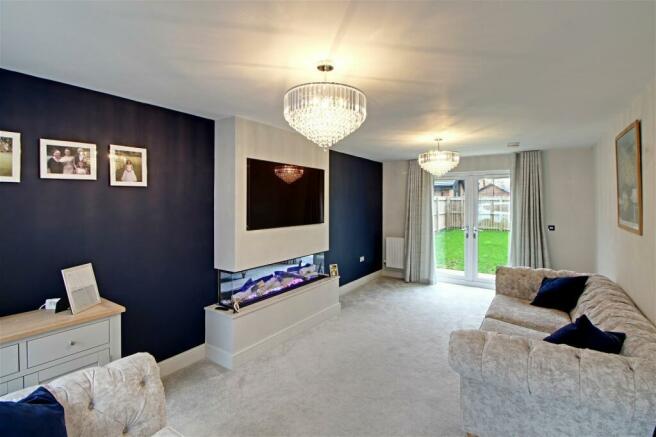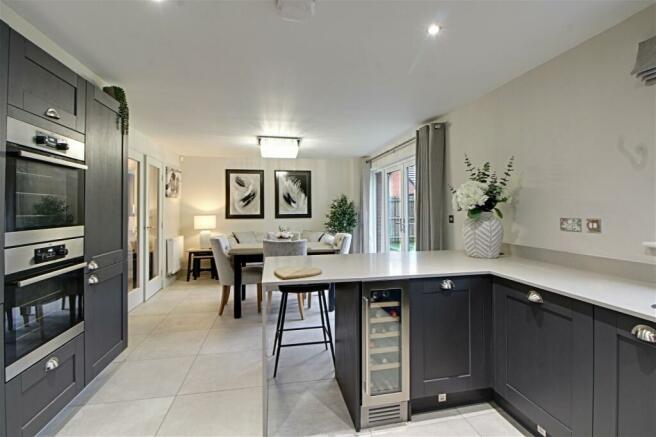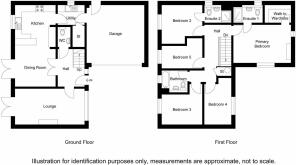
Sessay Grange, Nunthorpe

- PROPERTY TYPE
Detached
- BEDROOMS
5
- BATHROOMS
3
- SIZE
Ask agent
- TENUREDescribes how you own a property. There are different types of tenure - freehold, leasehold, and commonhold.Read more about tenure in our glossary page.
Freehold
Key features
- Constructed in 2021 by Robertson Homes to their 'Linton' design.
- Situated in an exclusive development of 28 luxury homes.
- Open-plan family kitchen with quartz work surfaces and integrated appliances.
- Master bedroom with en-suite and walk-in wardrobe.
- Double driveway leading to a double garage.
- A haven for modern family living.
Description
About this property...
A five bedroom detached family home in this luxury development of 28 homes is a stunning and spacious property that has been built to the highest standards of quality and luxury. Constructed in 2012 by Robertson Homes to their 'Linton' design.
As you enter the home, you are greeted by a spacious and welcoming hallway that leads to the open plan dining kitchen. This is a beautifully designed space that is perfect for entertaining and family gatherings, with plenty of room for a large dining table and comfortable seating area. The kitchen itself is fitted with sleek and modern units, featuring quartz work surfaces and integral appliances including a hob, oven, fridge, freezer, and dishwasher.
Upstairs, there are five spacious bedrooms, with the master bedroom being particularly impressive. This room features a walk-in wardrobe and a luxurious en suite bathroom, with high-quality fittings and finishes throughout. Bedroom two also benefits from an en suite bathroom, while the remaining three bedrooms share a family bathroom.
Outside, the property boasts a good-sized garden that is perfect for relaxing and enjoying the sunshine. The double garage provides ample space for parking and storage, and there is additional parking available on the driveway.
Overall, this five bedroom detached family home is a truly luxurious property that offers everything you could possibly need for modern family living. With its stunning design, high-quality finishes, and prime location in a luxury development, it is sure to impress even the most discerning buyer.
About this location...
Situated on the southern periphery of David Wilson's Grey Towers Village, this exclusive development of twenty eight luxury homes is a prime location for families who want all the benefits of living close to local amenities such as sporting facilities, shopping outlets and entertainment options yet crave the beauty and serenity of the natural countryside in this area adjoining several picturesque villages and popular natural landmarks.
Entrance hall
Composite entry door, Amtico flooring and staircase providing first floor access.
Cloaks/WC
Contemporary style white suite comprising: Wash hand basin and close coupled WC.
Living room
Feature media wall with a contemporary style electric fire inset. Front aspect PVCu double glazed window and PVCu double glazed French style doors provide external access to the rear garden.
Open-Plan Dining Kitchen
Comprising an exquisite range of fitted base and wall units with matching quartz work surfaces and breakfast bar. Appliances to include: Built-in electric oven, five ring induction hob with concealed extractor hood over, dishwasher and wine cooler. Rear aspect PVCu double glazed windows and PVCu double glazed French style doors lead out on to the rear garden.
Utility room
Base units incorporating plumbing for washing machine and undermount sink unit with mixer tap. A single door leads to the double garage.
First floor
Master suite
Front aspect PVCu double glazed window and walk in wardrobe.
En-suite shower room
Contemporary white suite comprising: Fully tiled shower enclosure with wall mounted mains shower, wash hand basin with mixer tap incorporating storage beneath and close coupled WC with concealed cistern and chrome plated flush.
Bedroom two
Mirror fronted fitted wardrobes and rear aspect PVCu double glazed window.
En-suite shower room
Contemporary style white suite comprising: Fully tiled shower enclosure with wall mounted mains shower, wash hand basin and close coupled WC.
Bedroom three
Rear aspect PVCu double glazed window.
Bedroom four
Front aspect PVCu double glazed window.
Bedroom five
Family bathroom
Contemporary style white suite comprising: Panelled bath with mixer tap and hand held shower attachment, wash hand basin with mixer tap incorporating storage beneath and close coupled WC.
Externally
Double driveway providing ample private off street parking.
Double garage
Entry door, power supply and lighting.
Rear garden
Generous sized rear garden mainly laid to lawn with fenced boundaries.
Room Dimensions
Lounge 6333 x 334420ft 9in x 10ft 12in
Kitchen 3710 x 358312ft 2in x 11ft 9in
Dining 3776 x 371012ft 5in x 12ft 2in
Utility 2457 x 17728ft 1in x 5ft 10in
WC 1894 x 12706ft 3in x 4ft 2in
Primary Bedroom5339 x 350817ft 6in x 11ft 6in
En-suite 12792 x 16169ft 2in x 5ft 4in
Walk-in wardrobe 2439 x 16168ft 0in x 5ft 4in
Bedroom 23757 x 354212ft 4in x 11ft 7in
En-suite 22475 x 16168ft 1in x 5ft 4in
Bedroom 33749 x 364212ft 4in x 11ft 11in
Bedroom 44242 x 248313ft 11in x 8ft 2in
Bedroom 53757 x 283612ft 4in x 9ft 4in
Bathroom 2454 x 20648ft 1in x 6ft 9in
General Information
Local authority: Middlesbrough.
Council tax band: G.
Council TaxA payment made to your local authority in order to pay for local services like schools, libraries, and refuse collection. The amount you pay depends on the value of the property.Read more about council tax in our glossary page.
Band: TBC
Sessay Grange, Nunthorpe
NEAREST STATIONS
Distances are straight line measurements from the centre of the postcode- Nunthorpe Station0.9 miles
- Gypsy Lane Station1.2 miles
- Marton Station2.1 miles
About the agent
When selling a property, a trusting relationship between you and your estate agent is without doubt the most important factor. We appreciate that behind every sale is a 'human story', something we feel is very influential in the way our company is run.
We have a rounded approach to the property market and handle re-sales, lettings, property management, buy-to-let investments and new homes so our clients can turn for every type of property advice all under one roof.
Notes
Staying secure when looking for property
Ensure you're up to date with our latest advice on how to avoid fraud or scams when looking for property online.
Visit our security centre to find out moreDisclaimer - Property reference S219840. The information displayed about this property comprises a property advertisement. Rightmove.co.uk makes no warranty as to the accuracy or completeness of the advertisement or any linked or associated information, and Rightmove has no control over the content. This property advertisement does not constitute property particulars. The information is provided and maintained by Harvey Brooks, Marton. Please contact the selling agent or developer directly to obtain any information which may be available under the terms of The Energy Performance of Buildings (Certificates and Inspections) (England and Wales) Regulations 2007 or the Home Report if in relation to a residential property in Scotland.
*This is the average speed from the provider with the fastest broadband package available at this postcode. The average speed displayed is based on the download speeds of at least 50% of customers at peak time (8pm to 10pm). Fibre/cable services at the postcode are subject to availability and may differ between properties within a postcode. Speeds can be affected by a range of technical and environmental factors. The speed at the property may be lower than that listed above. You can check the estimated speed and confirm availability to a property prior to purchasing on the broadband provider's website. Providers may increase charges. The information is provided and maintained by Decision Technologies Limited. **This is indicative only and based on a 2-person household with multiple devices and simultaneous usage. Broadband performance is affected by multiple factors including number of occupants and devices, simultaneous usage, router range etc. For more information speak to your broadband provider.
Map data ©OpenStreetMap contributors.





