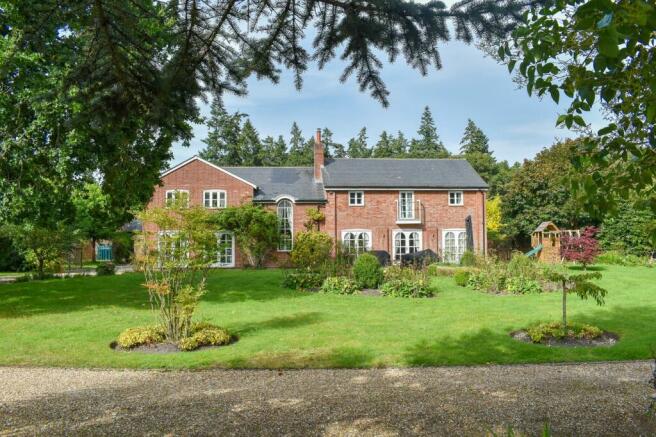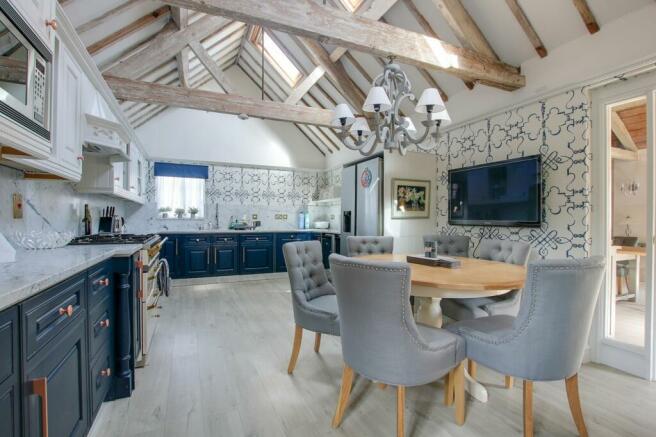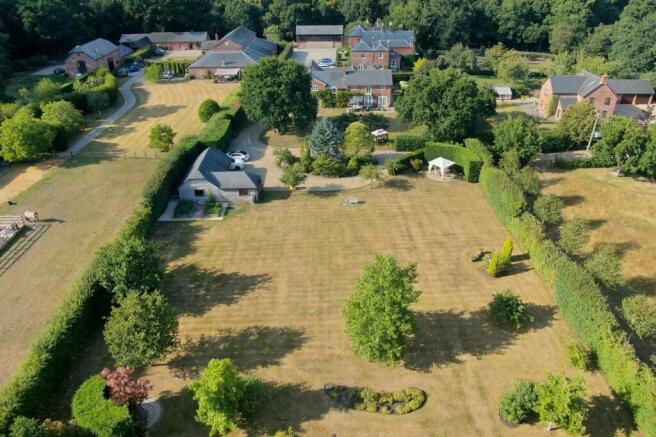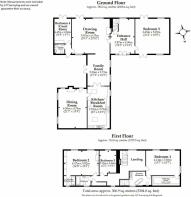
Harbridge Court, Somerley, Ringwood, BH24

- PROPERTY TYPE
Detached
- BEDROOMS
5
- BATHROOMS
4
- SIZE
Ask agent
- TENUREDescribes how you own a property. There are different types of tenure - freehold, leasehold, and commonhold.Read more about tenure in our glossary page.
Freehold
Key features
- No Forward Chain
- Stunning 3500 Sq Ft Five Bedroom House
- Gardens and Paddocks of Approximately 2.7 Acres
- Southerly Aspect Overlooking Private Gardens
- Access From The Paddock Onto A Bridleway Leading To The Nearby Ringwood Forest
- Oak Framed Barn Incorporating A Carport
Description
An exceptional country house of Georgian origins which has been extended and reconfigured into a stunning 3500sqft four-bedroom house beautifully situated in formal gardens and paddocks of approximately 2.7 acres. Originally forming part of an eighteenth-century model farm, designed by renowned architect Samuel Wyatt, Harbridge Court was converted into nine dwellings in the late 1990s and this particularly impressive home enjoys a southerly aspect overlooking its own private gardens. This charming home also benefits from access into the stunning sunken gardens of Harbridge Court and also access from the paddock onto a bridleway leading to the nearby Ringwood Forest.
The property:
- The generous reception hall benefits from a wonderful view through the impressive arch window overlooking the garden and paddock beyond. This bright and airy room features exquisite Valencia marble tiled floors with a wrought iron ornate staircase rising to the first-floor landing.
- From the entrance hall there is access to the 5th Bedroom and main living room. This elegant room has a period open fireplace with wood burning stove and is adjoined to the morning room/snug, with stunning walnut floors and double French doors leading onto a private terrace which enjoys the morning sun.
- Twin glass casement doors lead into the magnificent kitchen/breakfast room with a tall limed oak vaulted ceiling with concealed lighting. The kitchen has a superb range of bespoke base, wall and drawer cabinets with fine marble working surfaces and matching splash backs with concealed LED lighting. Built-in appliances include: a range style oven com- bining electric and gas ovens, grill and a five-ring gas hob, a new integrated dishwasher, twin wine cooler, brand new American fridge/freezer, washing machine and dryer. The sink unit includes an instant boiling water tap. There is plenty of space for a breakfast table and chairs.
- Next to the kitchen is a generous dining room with a vaulted ceiling with exposed timbers and a brick open fireplace. Leading from the living room is a rear lobby with an entrance to the courtyard.
- The useful ground-floor bedroom has an en-suite shower room.
- On the first floor is a part-galleried landing which leads to three first floor bedrooms. The luxury master bedroom includes a beautiful walk-in dressing room with an excellent range of built-in furniture. The en- suite bathroom has five-piece Villeroy and Boch sanitary ware, finished with Valencia marble tiling and worktops.
- The guest suite is a stunning room with lovely views over the gardens and a balcony. There is also extensive built-in furniture and an en-suite with a three-piece suite.
- The third bedroom is positioned near to the family bathroom with a quality three-piece suite.
Gardens and Grounds:
The property is approached by wrought iron electric gates along to sweeping driveway and spacious parking area with an oak framed barn incorporating a stable and carport with power supply, lighting, water and a mezzanine storage area. The formal gardens are adjacent to the rear of the property and have been carefully landscaped to include a terrace which is adjacent to the living room. The drive continues to one side of the property into a pretty walled cobbled courtyard leading to the pillared entrance of the property. The east facing garden features a further courtyard terrace and a log store. A wrought iron gate leads to the adjoining sunken communal garden of Harbridge Court. The remainder of the gardens are edged by box hedging, sweeping lawns and a further seating area. A five-bar gate leads into the paddock of approximately 1.64 acres, where there is access to the Ringwood forest.
Situation:
The historic Somerley Estate with its plethora of foot paths and bridleways is an ideal environment for walkers, riders and cyclists as well as those with a love of nature and the countryside. Somerley Park Golf Club is very close by as well as facilities for game and coarse fishing. Amenities can be found at the market towns of Ringwood and Fordingbridge whilst the A31 is only a short drive providing ease of access onto the M27, Southampton and Bournemouth both with their regional airports and mainline railway stations. The cathedral cities of Salisbury and Winchester are within a comfortable drive whilst the New Forest and the Coast are also on the door step. The area is also renowned for its wealth of educational, recreational and cultural amenities.
Direction:
Exit Ringwood along the A31 heading west, come off shortly after passing the petroleum station and signposted to Verwood. Go under the fly over and continue round two bends and up a hill, then turn right sign posted to Alderholt. Stay on this road for about two miles, passing the entrance on your right to Somerley House, shortly on your left is the entrance to Har- bridge Court. Turn left and then immediately left again and follow the gravel track until you come to the gates of Harefield House.
Brochures
Brochure 1Council TaxA payment made to your local authority in order to pay for local services like schools, libraries, and refuse collection. The amount you pay depends on the value of the property.Read more about council tax in our glossary page.
Ask agent
Harbridge Court, Somerley, Ringwood, BH24
NEAREST STATIONS
Distances are straight line measurements from the centre of the postcode- Christchurch Station9.9 miles
About the agent
The beginning...
Spencers of the New Forest was formed in 2010, following the merger of two very successful businesses in the villages of Burley and Brockenhurst. Later that year we opened the doors of our office in the heart of the market town of Ringwood, and most recently the beautiful coastal town of Lymington. We have quickly developed a reputation as an honest and professional Estate Agents and continue to grow from strength to str
Notes
Staying secure when looking for property
Ensure you're up to date with our latest advice on how to avoid fraud or scams when looking for property online.
Visit our security centre to find out moreDisclaimer - Property reference 26717882. The information displayed about this property comprises a property advertisement. Rightmove.co.uk makes no warranty as to the accuracy or completeness of the advertisement or any linked or associated information, and Rightmove has no control over the content. This property advertisement does not constitute property particulars. The information is provided and maintained by Spencers, Ringwood. Please contact the selling agent or developer directly to obtain any information which may be available under the terms of The Energy Performance of Buildings (Certificates and Inspections) (England and Wales) Regulations 2007 or the Home Report if in relation to a residential property in Scotland.
*This is the average speed from the provider with the fastest broadband package available at this postcode. The average speed displayed is based on the download speeds of at least 50% of customers at peak time (8pm to 10pm). Fibre/cable services at the postcode are subject to availability and may differ between properties within a postcode. Speeds can be affected by a range of technical and environmental factors. The speed at the property may be lower than that listed above. You can check the estimated speed and confirm availability to a property prior to purchasing on the broadband provider's website. Providers may increase charges. The information is provided and maintained by Decision Technologies Limited.
**This is indicative only and based on a 2-person household with multiple devices and simultaneous usage. Broadband performance is affected by multiple factors including number of occupants and devices, simultaneous usage, router range etc. For more information speak to your broadband provider.
Map data ©OpenStreetMap contributors.





