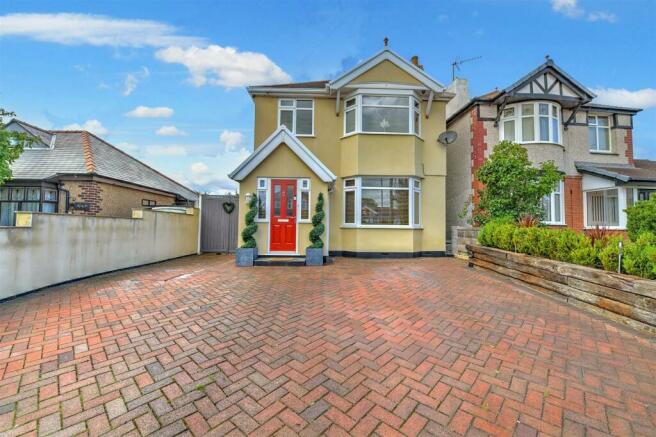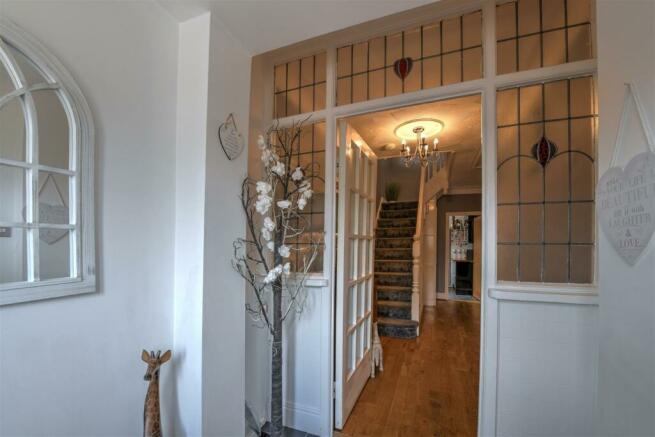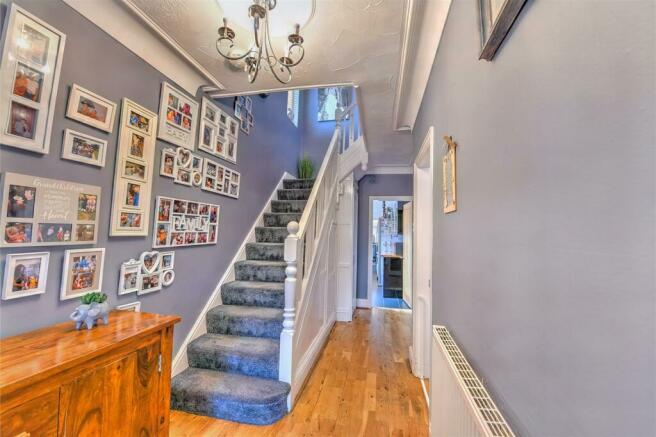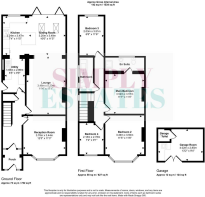Pendyffryn Road, Rhyl, LL18

- PROPERTY TYPE
Detached
- BEDROOMS
4
- BATHROOMS
3
- SIZE
1,410 sq ft
131 sq m
- TENUREDescribes how you own a property. There are different types of tenure - freehold, leasehold, and commonhold.Read more about tenure in our glossary page.
Freehold
Key features
- Detached Extended Property
- Four Double Bedrooms
- Large Drive For Several Cars
- Open Plan Living
- Family Bathroom and En Suite Shower Room
- Converted Outbuilding
- EPC D
Description
The property features a spacious open driveway for multiple cars with an inviting entrance porch. The open hallway leads to the first floor and provides access to the rest of the ground floor.
A cozy lounge offers a private retreat, while the open plan sitting, dining and kitchen area is perfect for large families or hosting guests. Bifold doors effortlessly connect the indoor and outdoor spaces. The ground floor also includes a large utility room and a downstairs WC.
Outside, you'll find a low maintenance yard area ideal for hosting gatherings. There's a shed for convenient storage, a vegetable patch and double gates that grant access to the front drive. Additionally, there's an outbuilding currently utilised as a bar/guest room, complete with a modern kitchenette and WC.
On the first floor, you'll discover a spacious hallway that leads to four double bedrooms and a family bathroom. The main bedroom has the added convenience of its own en suite shower room.
Exterior - The front offers a wide entrance block paved driveway providing parking for a number of vehicles. Access to the rear of the property is gained by double gates, which lead to a vegetable patch and shed. The backyard offers space for entertainment whilst remaining low maintenance. In the left-hand corner is a purpose-built annex.
Porch - The welcoming porch offers additional space upon entering the property.
Reception Room - 3.78 x 3.44 (12'4" x 11'3") - The snug reception room offers a private retreat separate from the open plan living areas, providing a cozy and quiet space.
Lounge - 3.46 x 5.20 (11'4" x 17'0") - The lounge, providing additional open plan space with the kitchen/diner, offers additional space suitable for a large family or hosting.
Kitchen/Dining Area - 5.42 x 3.49 (17'9" x 11'5") - The kitchen features sleek black gloss cabinets with a range of units and a central island. The spacious dining area accommodates a family-sized table and boasts bi-folding patio doors that seamlessly blend indoor and outdoor living. Additionally, a vaulted ceiling with Velux windows and spotlights adds a touch of elegance to the space.
Utility - 1.95 x 2.96 (6'4" x 9'8") - Continuing with the black gloss theme, the utility area features matching wall and base units. This space conveniently accommodates white goods and includes a practical bowl and a half sink.
W.C - Conveniently situated ground floor WC, providing ease for guests without the need to go upstairs.
Main Bedroom - 3.52 x 3.57 (11'6" x 11'8") - Spacious double bedroom adorned with spotlights and offering access to its own en suite shower room.
En-Suite Shower Room - 3.31 x 1.21 (10'10" x 3'11") - Featuring a wash hand basin, toilet, modern walk-in shower enclosure with a fixed glass shower screen and a heated towel rail.
Bedroom Two - 3.49 x 3.50 (11'5" x 11'5") - Front-facing double bedroom enhanced by a bay window.
Bedroom Three - 2.03 x 3.51 (6'7" x 11'6") - Spacious bedroom located at the rear of the property.
Bedroom Four - 2.18 x 2.78 (7'1" x 9'1") - Comfortable double bedroom situated at the front of the property.
Bathroom - 3.60 x 3.59 (11'9" x 11'9") - Contemporary family bathroom featuring a toilet, basin and a P-shaped bath with a shower over it.
Annex - 4.02 x 2.85 (13'2" x 9'4") - Featuring double-glazed French doors, a modern kitchenette equipped with wall and base units, a sink and a separate WC facility. Ideal for garden parties or accommodating additional guests.
Disclaimer - All floor plans provided by Simply Estates are for illustrative purposes and not drawn to scale. No details can be guaranteed or relied upon and Simply Estates will take no liability for errors, omissions or misstatements. Measurements, orientations and openings are approximates and all parties should rely on their own examination(s).
Brochures
Pendyffryn Road, Rhyl, LL18BrochureCouncil TaxA payment made to your local authority in order to pay for local services like schools, libraries, and refuse collection. The amount you pay depends on the value of the property.Read more about council tax in our glossary page.
Band: E
Pendyffryn Road, Rhyl, LL18
NEAREST STATIONS
Distances are straight line measurements from the centre of the postcode- Rhyl Station0.7 miles
- Prestatyn Station3.0 miles
- Abergele & Pensarn Station4.8 miles
About the agent
We are an independent agency with exceptional local knowledge and over 20 years' experience, guaranteeing a personalised, dedicated and committed experience from start to completion.
Buying or selling a property can be stressful, our main goal is to ensure the entire selling or buying process is made as simple as possible.
We reduce costs with NO VAT, and you won't be charged a penny until completion!
Industry affiliations

Notes
Staying secure when looking for property
Ensure you're up to date with our latest advice on how to avoid fraud or scams when looking for property online.
Visit our security centre to find out moreDisclaimer - Property reference 32555675. The information displayed about this property comprises a property advertisement. Rightmove.co.uk makes no warranty as to the accuracy or completeness of the advertisement or any linked or associated information, and Rightmove has no control over the content. This property advertisement does not constitute property particulars. The information is provided and maintained by Simply Estates, Rhuddlan. Please contact the selling agent or developer directly to obtain any information which may be available under the terms of The Energy Performance of Buildings (Certificates and Inspections) (England and Wales) Regulations 2007 or the Home Report if in relation to a residential property in Scotland.
*This is the average speed from the provider with the fastest broadband package available at this postcode. The average speed displayed is based on the download speeds of at least 50% of customers at peak time (8pm to 10pm). Fibre/cable services at the postcode are subject to availability and may differ between properties within a postcode. Speeds can be affected by a range of technical and environmental factors. The speed at the property may be lower than that listed above. You can check the estimated speed and confirm availability to a property prior to purchasing on the broadband provider's website. Providers may increase charges. The information is provided and maintained by Decision Technologies Limited.
**This is indicative only and based on a 2-person household with multiple devices and simultaneous usage. Broadband performance is affected by multiple factors including number of occupants and devices, simultaneous usage, router range etc. For more information speak to your broadband provider.
Map data ©OpenStreetMap contributors.




