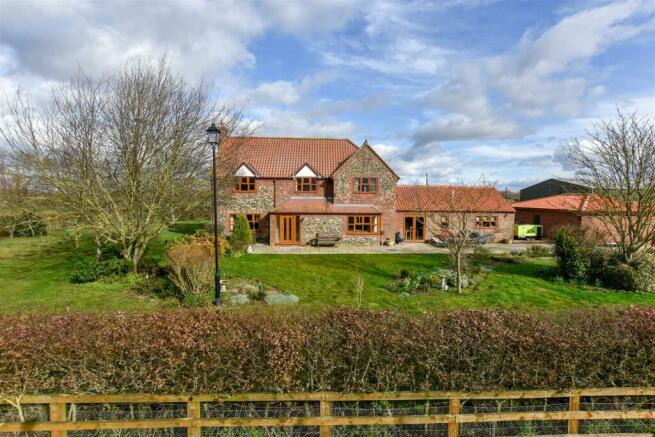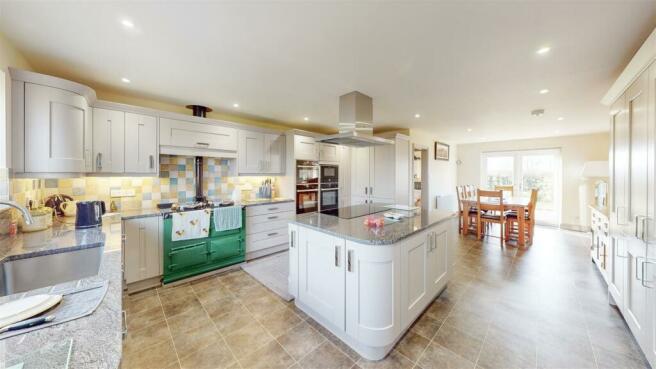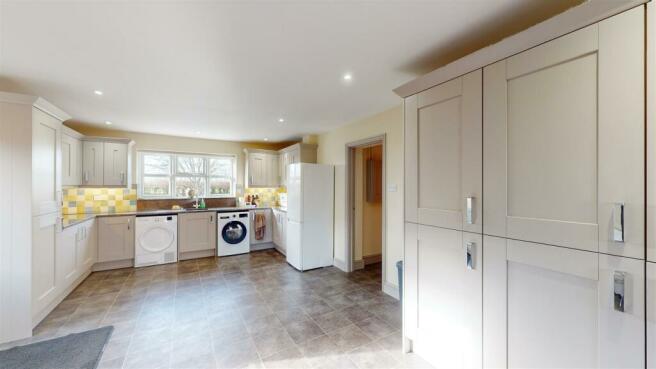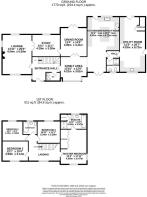
Hurdle Drove, West Row

- PROPERTY TYPE
Detached
- BEDROOMS
4
- BATHROOMS
4
- SIZE
Ask agent
- TENUREDescribes how you own a property. There are different types of tenure - freehold, leasehold, and commonhold.Read more about tenure in our glossary page.
Freehold
Key features
- Position in approximately 19 Acres (sts)
- Exceptionally large recently erected commercial unit with 8x roller shutter bays. Could be used for a variety of uses subject to relevant permissions.
- Electric gated access and cctv system
- Treble garage with 3x electric roller doors
- Recently undergone a generous extension and part refurbishment
- Property is positioned in the centre of the land offering views over a variety of paddocks
- Planning Permission Approved for a large extension to the rear DC/21/0718/HH
- Virtual tour available
- Advice should be taken when funding the property as some lenders will consider this a commercial property
Description
Entrance Hall - Stairs to first floor.
Lounge - 6.09m x 4.54m (19'11" x 14'10") - Feature electric fireplace, windows to front and rear aspect.
Study - 4.29m x 3.38m (14'0" x 11'1") - Window to rear aspect
Utility Room - 8.72m x 4.03m (28'7" x 13'2") - Spacious room with a vast selection of storage cupboards, granite work-surfaces, space for washing machine, dryer and fridge/freezer. Window to front aspect, door to side and rear or the property.
Kitchen / Diner - 8.72m x 4.91m (28'7" x 16'1") - Spacious kitchen/breakfast room with granite work-surfaces and island. Two Neff ovens built in with an combi-oven and microwave oven. Fantastic feature oil fired arga, integrated dishwasher and pull out larder cupboard make this an incredible centrepiece to this family home. Double doors to the front of the property and door and window to the rear. Opens into;
Family Area - 3.81m' x 4.22m (12'6' x 13'10") - Bay window to front aspect, door leading to entrance hall and double part glazed doors leading to;
Dining Room - 4.41m x 4.05m (14'5" x 13'3") - Window to rear aspect.
Downstairs Shower Room - Single shower cubical, pedestal sink and low level WC with window to front apsect.
Downstairs Wc - Low level WC, hand wash basin.
First Floor Landing - Window to front aspect, loft access.
Master Bedroom - 5.47m x 4.05m (17'11" x 13'3") - Built in wardrobe and draw units with part glazed doors. Window to front and side aspect.
En-Suite - 4.03m x 2.06m (13'2" x 6'9") - Panel bath, separate shower cubical, pedestal hand wash basin and low level WC. Airing cupboard housing immersion tank and window to rear aspect.
Bedroom 2 - 3.99m x 3.14m (13'1" x 10'3") - Window to front aspect.
Bedroom 3 - 3.34m x 3.38m (10'11" x 11'1") - Window to rear aspect,
Bedroom 4 - 3.15m 2.85m (10'4" 9'4") - Window to rear aspect.
Family Bathroom - 2.26m x 1.81m (7'4" x 5'11") - Panel bath, pedestal sink and low level WC. Window to rear aspect.
Treble Garage & Industrial Unit - 3x Electric roller doors, power and light with pedestrian door to the rear. Spacious industrial unit with 8 roller shutter entrance bays suitable for large haulage entry.
Outside - Approached by an electric gated entrance you approach the property with is positioned in the centre of approximately 19 Acres (sts) boarded by ditches on three sides adding to security of the site. AMple hard standing area and gated large paddocks. Enclosed private garden with mature tress and patio area.
Brochures
Hurdle Drove, West RowBrochureCouncil TaxA payment made to your local authority in order to pay for local services like schools, libraries, and refuse collection. The amount you pay depends on the value of the property.Read more about council tax in our glossary page.
Band: D
Hurdle Drove, West Row
NEAREST STATIONS
Distances are straight line measurements from the centre of the postcode- Shippea Hill Station3.6 miles
- Soham Station5.7 miles
About the agent
Introduction
Independent estate agent, Clarke Philips, has your best interests at heart. We provide a personalised service that matches your needs and we offer flexible viewings between 8am and 8pm, seven days a week. As a highly regarded sales and lettings agency in Cambridgeshire, Essex, Hertfordshire and Suffolk, we work alongside our customers to help them find the perfect home, or secure the best possible price for their properties.
If you would prefer
Industry affiliations



Notes
Staying secure when looking for property
Ensure you're up to date with our latest advice on how to avoid fraud or scams when looking for property online.
Visit our security centre to find out moreDisclaimer - Property reference 32887022. The information displayed about this property comprises a property advertisement. Rightmove.co.uk makes no warranty as to the accuracy or completeness of the advertisement or any linked or associated information, and Rightmove has no control over the content. This property advertisement does not constitute property particulars. The information is provided and maintained by Clarke Philips, Newmarket. Please contact the selling agent or developer directly to obtain any information which may be available under the terms of The Energy Performance of Buildings (Certificates and Inspections) (England and Wales) Regulations 2007 or the Home Report if in relation to a residential property in Scotland.
*This is the average speed from the provider with the fastest broadband package available at this postcode. The average speed displayed is based on the download speeds of at least 50% of customers at peak time (8pm to 10pm). Fibre/cable services at the postcode are subject to availability and may differ between properties within a postcode. Speeds can be affected by a range of technical and environmental factors. The speed at the property may be lower than that listed above. You can check the estimated speed and confirm availability to a property prior to purchasing on the broadband provider's website. Providers may increase charges. The information is provided and maintained by Decision Technologies Limited.
**This is indicative only and based on a 2-person household with multiple devices and simultaneous usage. Broadband performance is affected by multiple factors including number of occupants and devices, simultaneous usage, router range etc. For more information speak to your broadband provider.
Map data ©OpenStreetMap contributors.





