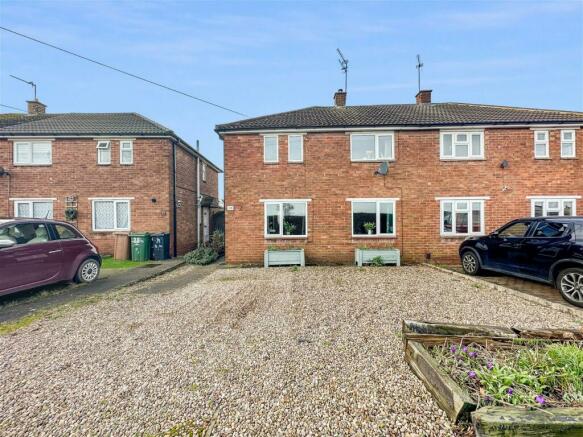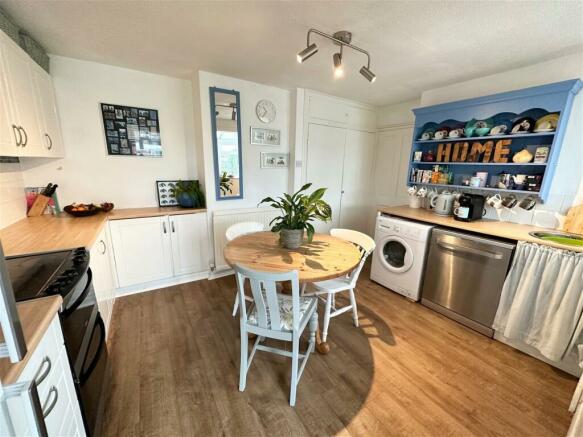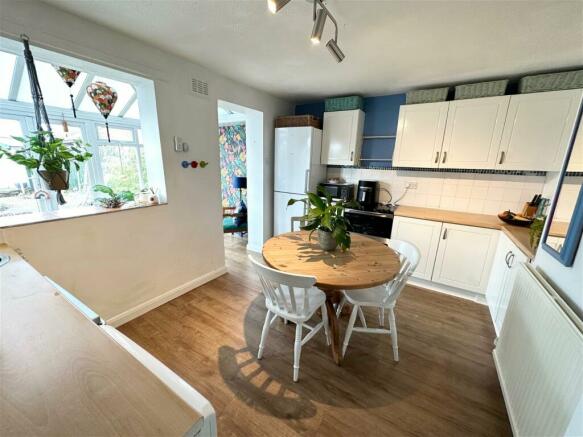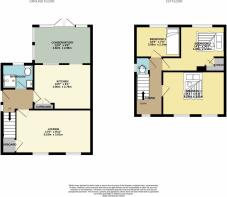Grange Road, Shepshed, Loughborough, LE12 9LL

- PROPERTY TYPE
Semi-Detached
- BEDROOMS
3
- BATHROOMS
1
- SIZE
Ask agent
- TENUREDescribes how you own a property. There are different types of tenure - freehold, leasehold, and commonhold.Read more about tenure in our glossary page.
Ask agent
Key features
- Views over Playing Field to Front
- Three Bedrooms
- Shower Room
- Kitchen Diner
- Conservatory
- Spacious Lounge
- Off Road Parking
- Private Rear Garden
- Solar Panels
- REF AM0123
Description
REF AM0123
A classic three-bedroom semi-detached residence provides ample living space, comprising an entryway, a cozy lounge, a sizeable dining kitchen that connects to a conservatory and a ground floor shower room. The first floor features three brilliant size bedrooms and a convenient W.C. The property boasts uPVC double glazing, efficient gas central heating, and a central location in Shepshed. Additionally, it includes a stone driveway and a rear garden, offering a high level of privacy. The property comes with working solar panels to the rear fitted approx 7 years ago.
Full Details - uPVC opaque double glazed front door opening into the entrance hall.
Entrance Hall - stair case rising to the first floor, doors through to the kitchen, lounge and shower room.
Lounge - this spacious living room enjoys windows to the front elevation, with feature fireplace and storage under the stairs of which houses the Worcester Combi Boiler
Kitchen - The kitchen forms part of an open plan living space with the conservatory. The kitchen is fitted with a range of cream wall and base units with worktops over. All appliances are freestanding with the kitchen offering space and plumbing for oven, tall fridge freezer, washing machine and dishwasher. Within the kitchen there is a large double fronted pantry style build in unit.
Conservatory - Open plan to the kitchen and providing space for a table and chairs as well as a living area with a set of french doors and glazed side panels opening out onto the rear garden. Please note we have have been advised when the conservatory was built the foundations were made for two storey extension, please ask legal advisor for copies of works.
Shower Room - currently fitted with a three piece suite including wash basin, W.C and double sized shower unit with electric shower over, opaque window to rear.
First Floor Landing - With a window to front, access to three double bedrooms and the W.C.
Bedroom One - A large double bedroom with two windows to the front overlooking the playing fields.
Bedroom Two - Second double bedroom having a window to rear and a built-in wardrobe.
Bedroom Three - Third small double bedroom with a window to rear.
W.C - fitted with a WC/basin unit and opaque window to the side.
Outside - The house is set back from the road with a stone frontage providing car standing space for several vehicles, patio pathway leads to the side of the house continuing down to the gated rear garden. The rear garden is predominately easy maintenance with patio seating areas, outside tap, light and power point and large timber shed.
A MATTERPORT 3D TOUR IS AVAILABLE UPON REQUEST!
Viewings - Contact local agent Abbie directly via for viewings. Viewings can be arranged 7 days a week.
Details- Although we have taken every care to ensure the dimensions for the property are true, they should be treated as approximate and for general guidance only. These details and floor plans, although believed to be accurate, are for guidance only and prospective purchasers should satisfy themselves by inspection or otherwise to their accuracy.
Money Laundering- Where an offer is accepted, the prospective purchaser will be required to confirm their identity to us by law. We will need to see a passport or driving licence along with a recent utility bill to confirm residence.
REF AM0123
Council TaxA payment made to your local authority in order to pay for local services like schools, libraries, and refuse collection. The amount you pay depends on the value of the property.Read more about council tax in our glossary page.
Ask agent
Grange Road, Shepshed, Loughborough, LE12 9LL
NEAREST STATIONS
Distances are straight line measurements from the centre of the postcode- Loughborough Station4.5 miles
About the agent
eXp UK are the newest estate agency business, powering individual agents around the UK to provide a personal service and experience to help get you moved.
Here are the top 7 things you need to know when moving home:
Get your house valued by 3 different agents before you put it on the market
Don't pick the agent that values it the highest, without evidence of other properties sold in the same area
It's always best to put your house on the market before you find a proper
Notes
Staying secure when looking for property
Ensure you're up to date with our latest advice on how to avoid fraud or scams when looking for property online.
Visit our security centre to find out moreDisclaimer - Property reference S860974. The information displayed about this property comprises a property advertisement. Rightmove.co.uk makes no warranty as to the accuracy or completeness of the advertisement or any linked or associated information, and Rightmove has no control over the content. This property advertisement does not constitute property particulars. The information is provided and maintained by eXp UK, East Midlands. Please contact the selling agent or developer directly to obtain any information which may be available under the terms of The Energy Performance of Buildings (Certificates and Inspections) (England and Wales) Regulations 2007 or the Home Report if in relation to a residential property in Scotland.
*This is the average speed from the provider with the fastest broadband package available at this postcode. The average speed displayed is based on the download speeds of at least 50% of customers at peak time (8pm to 10pm). Fibre/cable services at the postcode are subject to availability and may differ between properties within a postcode. Speeds can be affected by a range of technical and environmental factors. The speed at the property may be lower than that listed above. You can check the estimated speed and confirm availability to a property prior to purchasing on the broadband provider's website. Providers may increase charges. The information is provided and maintained by Decision Technologies Limited.
**This is indicative only and based on a 2-person household with multiple devices and simultaneous usage. Broadband performance is affected by multiple factors including number of occupants and devices, simultaneous usage, router range etc. For more information speak to your broadband provider.
Map data ©OpenStreetMap contributors.




