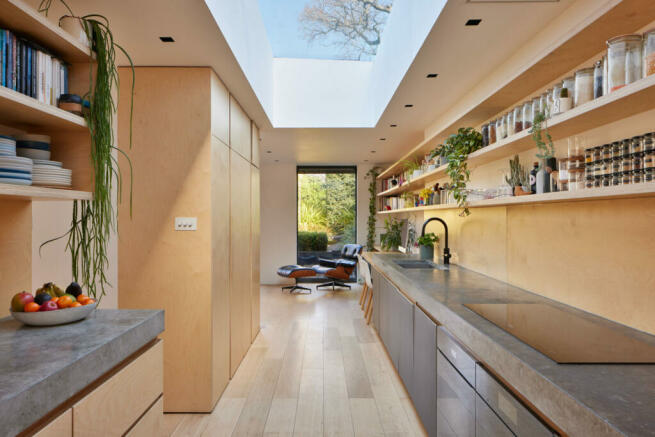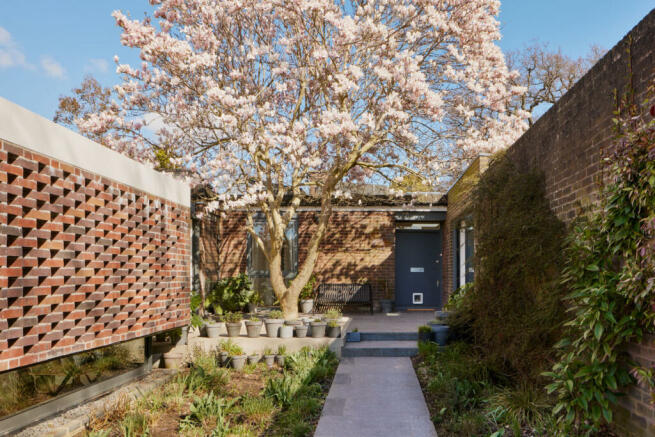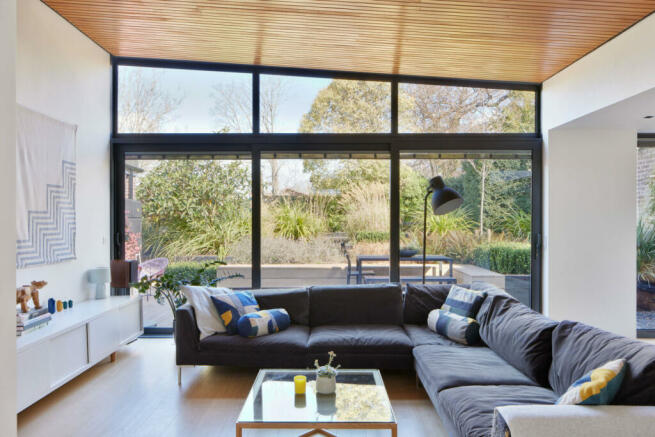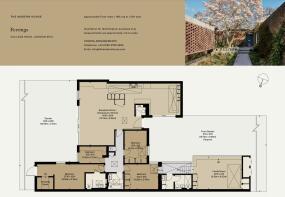
Ferrings, London SE21

- PROPERTY TYPE
Terraced
- BEDROOMS
4
- BATHROOMS
3
- SIZE
2,111 sq ft
196 sq m
- TENUREDescribes how you own a property. There are different types of tenure - freehold, leasehold, and commonhold.Read more about tenure in our glossary page.
Freehold
Description
The Tour
The house is situated mid-way along Ferrings, on a private no-through road off the tree-lined College Road. Outside, there is off-street parking for two cars. The long approach to the house is via a paved walkway flanked by the former garage space and beds of evergreen grasses. Its culmination is in a private courtyard, arranged around a mature magnolia tree with glazed sections left and right, and an unusually wide front door ahead.
Entry is to a rooflit hallway, defined by a wall of bespoke plywood joinery. A view is immediately presented through to the rear where a mass of floor-to-ceiling glazing frames the tiered garden beyond. A double-height space lies beneath the mono-pitch roof section of the open-plan living spaces, retaining its original pine-wood panelling. To its side, the ceiling returns to normal height, offering a comparatively intimate setting for a study and reading area where a desk and shelving have been built in.
Engineered oak floorboards run underfoot, and there is hot-air heating throughout, except in the bathrooms and studio, which have underfloor heating. The roof itself has been recently replaced by the current owners and many of the interior surfaces, joinery and materials, including bathrooms, have been renewed in recent months.
The study, kitchen and dining space form a galley in parallel with the entrance walkway and lobby. Large skylights frame passing clouds and pour light onto the polished concrete and custom plywood surfaces. Appliances are by Miele, and there is a Zip boiling water tap and purified cold-water system. There are two pull-out larder cupboards and swathes of overhead shelving.
A built-in dining banquette and sofa lie at the western end of the kitchen, cleverly concealing a wealth of storage and topped with custom made upholstery by Danish textile manufacturers Kvadrat. Glazed sliding doors open to the front courtyard to serve as an overspill for dining in the warmer months.
All four bedrooms are zoned on the opposing wing of the house. The main bedroom has excellent proportions, with a window looking onto the garden, and access through a glazed door to a private section of the decked terrace. There is a walk-in dressing room with open-plywood wardrobes, flexible hanging rails, shelves and draws, in addition to underfloor storage for shoes or boxes. Its en suite shower room is clad in slate-grey tiles with chrome fixtures and a heated towel rail.
There are three further bedrooms, one of which is currently configured as an office. The bedrooms each have a skylight, integrated blinds and bespoke full-height wardrobes. The office space has a custom built-in shelving and desk system with further storage. There is also a large family bathroom along the norther wall, clad in neutral ceramic tiles.
A concealed door from the second bedroom leads to a hallway where full height glazed doors slide open to the courtyard. From here, a secret door, cleverly disguised behind textured brick slips, leads to a wet room and utility space with sink. The bathroom is clad in concrete tiles with matt black fixtures and an overhead rain-shower. A skylight above the shower fills the space with natural light.
Beyond the hall, the former garage space has been converted to create a fantastic and versatile studio; a perfect space for work, yoga or use as a gym. There is a speaker system in the ceiling, a weight-bearing bar for hanging exercise equipment and air-conditioning. Floor-to-ceiling cupboards at the rear provide storage. Along with a rooflight overhead, a glazed wall illuminates the space and is partly concealed behind a gravity defying floating brick-wall. Behind the off-street parking is concealed bin and bike storage.
Outdoor Space
Full-height glazed doors open from the living area and main bedroom to reveal an expansive, east-facing garden, designed to provide interest all year round. Declan Buckley has created a stunning landscape, with paved walkways and seating areas nestled within. A millboard decked area at the front has been installed to seamlessly transition as an extension of the living space. Stone pathways connect to hidden spaces between the planters and a sunken trampoline. There are a number of electricity points and an outside water tap. A west-facing decked courtyard lies at the front of the house.
The Area
The College Road Estate is arguably the most architecturally accomplished within The Dulwich Estate. Positioned on a gentle slope, with curving roadways surrounded by mature trees and open playing-fields, the staggered layout was designed to ensure privacy and exclusivity, while maintaining a feeling of openness and with access to the natural landscape.
Ferrings is brilliantly placed for the shops and restaurants of Dulwich Village, which includes a Gail’s, The Proud Sow butchers and D. Village. The open spaces of Dulwich Park, Belair Park and Sydenham Woods are on the doorstep, and Crystal Palace is just a little further to the south.
The house is within the catchment area for Ofsted ‘Outstanding’ primary and secondary state schools as well as some of the best private schools in London, including Alleyn’s and James Allen’s Girls’ School. Dulwich College is within five minutes’ walk.
Also in proximity is the internationally renowned Dulwich Picture Gallery, famous for presenting some of the world’s most celebrated artists, and the much-loved Horniman Museum and Gardens in Forest Hill.
Slightly further afield is Lordship Lane, home to a vast number of independent shops, including Mons Cheesemongers, Franklin’s delicatessen and the Picturehouse Cinema.
Ferrings is a five minute walk via a footpath to Sydenham Hill station, which runs services to London Victoria (13 minutes), Blackfriars (20 minutes) and City Thameslink/Farringdon (22 minutes). Connecting trains (via Sydenham) will take you to Canada Water in 20 minutes and Shoreditch High Street in 30 minutes.
Council Tax Band: G
Council TaxA payment made to your local authority in order to pay for local services like schools, libraries, and refuse collection. The amount you pay depends on the value of the property.Read more about council tax in our glossary page.
Band: G
Ferrings, London SE21
NEAREST STATIONS
Distances are straight line measurements from the centre of the postcode- Sydenham Hill Station0.2 miles
- West Dulwich Station0.6 miles
- Gipsy Hill Station0.8 miles
About the agent
"Nowhere has mastered the art of showing off the most desirable homes for both buyers and casual browsers alike than The Modern House, the cult British real-estate agency."
Vogue
"I have worked with The Modern House on the sale of five properties and I can't recommend them enough. It's rare that estate agents really 'get it' but The Modern House are like no other agents - they get it!"
Anne, Seller
"The Modern House has tran
Industry affiliations



Notes
Staying secure when looking for property
Ensure you're up to date with our latest advice on how to avoid fraud or scams when looking for property online.
Visit our security centre to find out moreDisclaimer - Property reference TMH80264. The information displayed about this property comprises a property advertisement. Rightmove.co.uk makes no warranty as to the accuracy or completeness of the advertisement or any linked or associated information, and Rightmove has no control over the content. This property advertisement does not constitute property particulars. The information is provided and maintained by The Modern House, London. Please contact the selling agent or developer directly to obtain any information which may be available under the terms of The Energy Performance of Buildings (Certificates and Inspections) (England and Wales) Regulations 2007 or the Home Report if in relation to a residential property in Scotland.
*This is the average speed from the provider with the fastest broadband package available at this postcode. The average speed displayed is based on the download speeds of at least 50% of customers at peak time (8pm to 10pm). Fibre/cable services at the postcode are subject to availability and may differ between properties within a postcode. Speeds can be affected by a range of technical and environmental factors. The speed at the property may be lower than that listed above. You can check the estimated speed and confirm availability to a property prior to purchasing on the broadband provider's website. Providers may increase charges. The information is provided and maintained by Decision Technologies Limited.
**This is indicative only and based on a 2-person household with multiple devices and simultaneous usage. Broadband performance is affected by multiple factors including number of occupants and devices, simultaneous usage, router range etc. For more information speak to your broadband provider.
Map data ©OpenStreetMap contributors.





