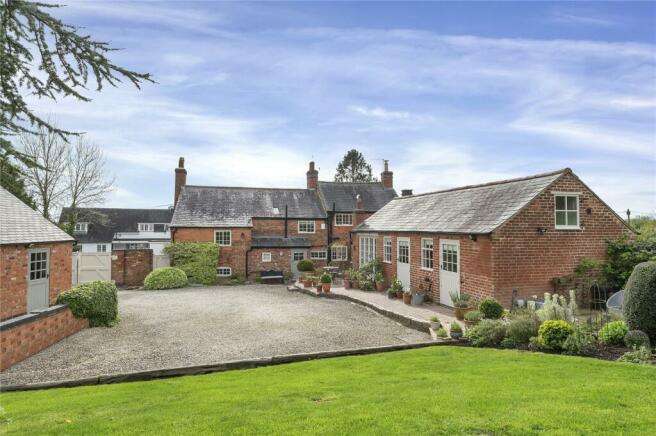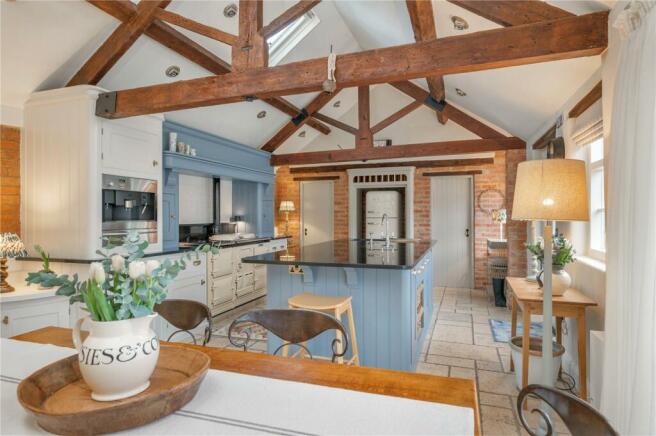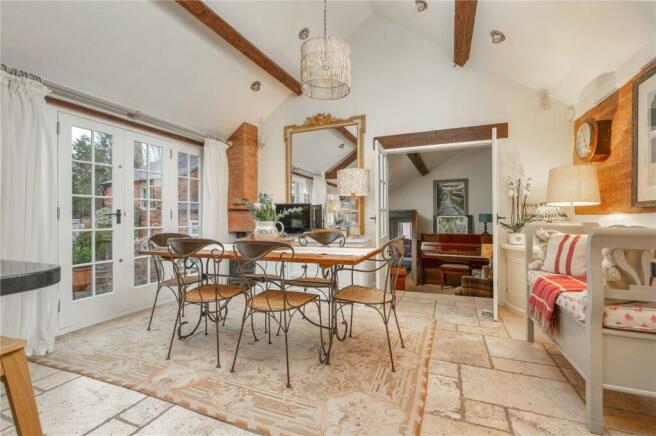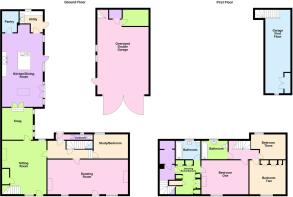
Main Street, Ratcliffe On The Wreake, Leicester

- PROPERTY TYPE
Detached
- BEDROOMS
4
- BATHROOMS
2
- SIZE
Ask agent
- TENUREDescribes how you own a property. There are different types of tenure - freehold, leasehold, and commonhold.Read more about tenure in our glossary page.
Freehold
Key features
- Immaculately Presented Period Detached Cottage
- Grade II Listed
- Council Tax Band E
- Tenure Freehold
- Extending to Over 2,400 sqft
- Many Period Features Throughout
- Magnificent Barn Style Open Plan Kitchen
- Three/Four Main Bedrooms and Nursery Room (Currently Used as a Dressing Room)
- Two Bathrooms
- Gravelled Driveway
Description
Location
The sought after village of Ratcliffe on the Wreake is situated between the Wreake and Soar valleys on the edge of the Charnwood Forest and is well known for its popularity in terms of convenience for ease of access to major centres of employment at Leicester, Loughborough and Melton Mowbray, as well as the A46/M69 major road network for travel north, south and west, the East Midlands International Airport at Castle Donington and the aforementioned Charnwood Forest with its many scenic country walks and golf courses. There is excellent schooling at nearby Ratcliffe College and further afield at Loughborough, Oakham and Leicester.
Directions
Drawing Room
28' 3" x 12' 2"
Entrance into lounge with two feature surround fireplaces, original beamed ceiling, windows to the front elevation, covered radiators and book shelving. Cottage door to the front and original latch pine door through to the inner hallway.
Inner Hallway
With stairs rising to the first floor, attractive wood panelling to the wall, beamed ceiling and rear door to back lobby.
Cloakroom
Fitted with WC, wash hand basin, heated towel rail, half tiled to walls, tiled flooring and window to the rear.
Study/Potential Bedroom
12' 1" x 8' 6"
With window to the rear, wood panelling to one wall, radiator, beamed ceiling and wall lights.
Sitting Room
18' 9" x 15' 7"
Featuring an inglenook fireplace with heavy timber mantel and inset wood burning stove, quarry tiled hearth with shelving either side, window to the front and rear, door to the front, two ornate radiators, beamed ceilings and further stairs rising to the first floor with storage cupboard under.
Snug
11' 3" x 10' 0"
Having vaulted ceilings, window to the rear, wood panelling to walls and double fronted storage cupboards. French doors leading to the kitchen.
Kitchen
25' 10" x 14' 3"
A fabulous open plan farmhouse style living dining/kitchen with travertine tiled flooring, exposed beams and trusses and French doors to the rear. With granite preparation work surfaces, central matching island with one and half bowl Belfast sink and drainer and a comprehensive series of beautiful coloured Farrow and Ball wall and base units in Selvedge, School House White and Dropcloth. There is an integrated gas AGA with electric hob, Miele coffee machine and Neff dishwasher. Having further French doors, two Velux windows, LED spotlighting to the ceiling and radiator.
Pantry Store
7' 5" x 5' 3"
A walk in pantry store with LED strip lighting.
Utility Room
8' 6" x 7' 9"
With the continuation of the travertine tiled flooring, Belfast style sink, L-shaped oak preparation worktops, plumbing and appliance space.
First Floor Landing
With radiator and cover and laundry cupboard housing the boiler.
Bedroom Four/Dressing Room
Currently used as a dressing room with built-in floor to ceiling wardrobes and window to the front.
En-Suite Bathroom
Fitted with a panelled bath with handheld and rainshower over, pedestal wash hand basin, low flush WC, window to the rear, heated combined radiator and towel rail.
Bedroom One
15' 2" x 12' 0"
With window to the front elevation, radiator and beamed ceiling.
Second Landing
Radiator with bespoke cover, Velux window and further return staircase to the inner hallway.
Bedroom Two
12' 8" x 12' 1"
A double bedroom with window to the front elevation and built-in wardrobes, original ornate fireplace and beamed ceiling.
Bedroom Three
12' 3" x 9' 1"
A double room with window to the rear and double radiator.
Bathroom
Fitted with a roll edge claw bath, vanity wash hand basin, WC, window to the rear and radiator.
Outside to the Front
A brick paved driveway leads through double gates into large gravelled main driveway providing parking for numerous vehicles and outside lighting.
Garage
28' 11" x 18' 0"
An oversized double garage with double opening doors which has a variety of potential uses with window and door to the side, plastered ceiling with spotlighting and a return staircase to storage area.
Outside to the Rear
The rear garden envelop the property with raised decking area, timber sleeper steps, pathways to the top of the garden with lawns and with fencing and hedgerows to the boundaries. An outside general brick built store, garden shed and further back patio area abutting open countryside.
Extra Information
To check Internet and Mobile Availability please use the following link: check Flood Risk please use the following link:
Brochures
ParticularsEnergy performance certificate - ask agent
Council TaxA payment made to your local authority in order to pay for local services like schools, libraries, and refuse collection. The amount you pay depends on the value of the property.Read more about council tax in our glossary page.
Band: E
Main Street, Ratcliffe On The Wreake, Leicester
NEAREST STATIONS
Distances are straight line measurements from the centre of the postcode- Sileby Station1.8 miles
- Syston Station2.2 miles
- Barrow upon Soar Station3.6 miles
About the agent
MARKET LEADING & AWARD WINNING PROPERTY EXPERTS ACROSS THE EAST MIDLANDS
At Bentons, we understand that selling your home is likely to be one of the most important transactions you may experience. It is therefore crucial to employ the services of a trusted local Agent with vast experience in dealing with a wide range of property. A good Agent will not only produce the highest quality marketing materials and cover every advertising medium available to them, but also endeavour to provide
Industry affiliations

Notes
Staying secure when looking for property
Ensure you're up to date with our latest advice on how to avoid fraud or scams when looking for property online.
Visit our security centre to find out moreDisclaimer - Property reference BNT230025. The information displayed about this property comprises a property advertisement. Rightmove.co.uk makes no warranty as to the accuracy or completeness of the advertisement or any linked or associated information, and Rightmove has no control over the content. This property advertisement does not constitute property particulars. The information is provided and maintained by Bentons, Melton Mowbray. Please contact the selling agent or developer directly to obtain any information which may be available under the terms of The Energy Performance of Buildings (Certificates and Inspections) (England and Wales) Regulations 2007 or the Home Report if in relation to a residential property in Scotland.
*This is the average speed from the provider with the fastest broadband package available at this postcode. The average speed displayed is based on the download speeds of at least 50% of customers at peak time (8pm to 10pm). Fibre/cable services at the postcode are subject to availability and may differ between properties within a postcode. Speeds can be affected by a range of technical and environmental factors. The speed at the property may be lower than that listed above. You can check the estimated speed and confirm availability to a property prior to purchasing on the broadband provider's website. Providers may increase charges. The information is provided and maintained by Decision Technologies Limited.
**This is indicative only and based on a 2-person household with multiple devices and simultaneous usage. Broadband performance is affected by multiple factors including number of occupants and devices, simultaneous usage, router range etc. For more information speak to your broadband provider.
Map data ©OpenStreetMap contributors.





