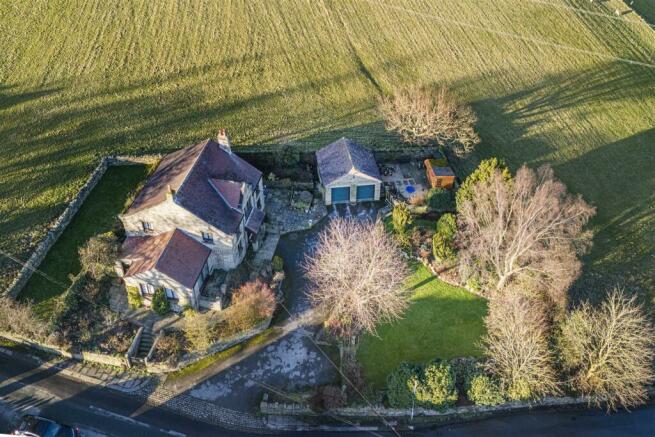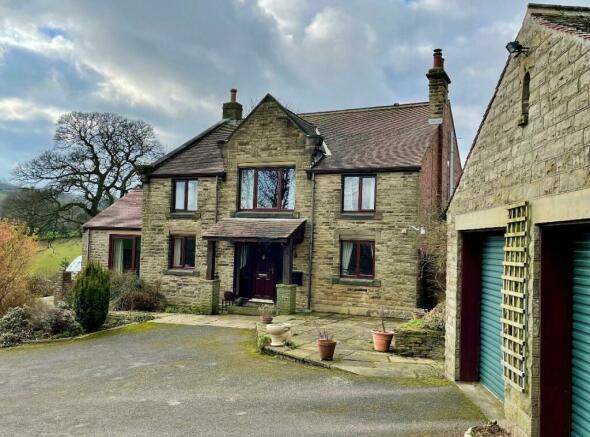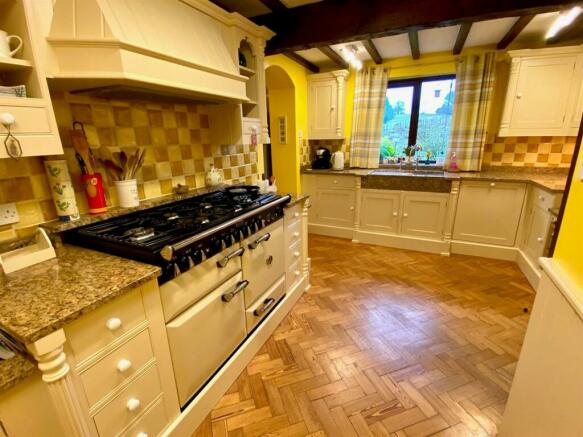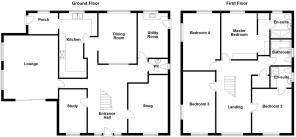
The Sunday School, Briestfield Road, Briestfield

- PROPERTY TYPE
Detached
- BEDROOMS
4
- BATHROOMS
3
- SIZE
2,226 sq ft
207 sq m
- TENUREDescribes how you own a property. There are different types of tenure - freehold, leasehold, and commonhold.Read more about tenure in our glossary page.
Freehold
Key features
- RURAL VIEWS TO FRONT AND REAR
- WOOD BURNING STOVE
- FEATURE BEAMS
- 4 DOUBLE BEDROOMS
- BEDROOM 1 & 2 BOTH WITH EN-SUITE FACILITIES
- LOUNGE, DINING ROOM & SNUG
- LARGE DRIVEWAY & DOUBLE GARAGE WITH INSPECTION PIT
- STUDY
- ORIGINAL PARQUET FLOORING
- UTILITY ROOM
Description
Ground Floor: -
Entrance Hall - A composite entrance door leads into this welcoming entrance hall. The main focal point of this space being the central open staircase, original solid wood flooring which is in a herringbone design and there are feature beams to the ceiling. The hallway has wall lights and doors access the living accommodation.
Wc - Having a two piece suite comprising vanity wash basin with fitted storage, wc, chrome ladder style radiator, wood flooring, tiled walls and a uPVC double glazed window.
Kitchen - 5.33m x 3.18m max (17'6 x 10'5 max) - This quality kitchen has an extensive range of wooden wall and base units, drawers and larder cupboard, granite work surfaces and tiled splash back, integrated dishwasher, Rangemaster cooker (included within sale) with gas hob and electric oven, extractor hood, wood flooring and twin sinks with mixer tap. A uPVC double glazed window looks out onto an open field and there is open archway to a porch which has an external composite door, wood flooring, a central heating radiator, space for a tall fridge freezer and a further uPVC double glazed window.
Dining Room - 4.32m x 2.95m (14'2 x 9'8) - This spacious reception room has feature beams to the ceiling, wood flooring, wall lights, a central heating radiator and a uPVC double glazed window which enjoys a pleasant open aspect and rural view.
Utility Room - 3.53m x 2.64m (11'7 x 8'8) - An essential room for a large family home, this utility has an additional sink with mixer tap, houses the central heating boiler and offers space and plumbing for a washing machine and dryer. This room also has wood flooring, feature beams, space for an additional fridge freezer, a uPVC double glazed window and external composite door.
Snug - 4.80m max x 3.28m (15'9 max x 10'9) - This cosy room has a feature fireplace with wood burning stove, beams to the ceiling, picture lights, a central heating radiator and a uPVC double glazed window to the front elevation which overlooks the garden with view beyond.
Lounge - 5.26m x 4.50m (17'3 x 14'9) - A lovely reception room which enjoys plenty of natural light from the 2 uPVC double glazed windows to the side and the large sliding patio doors to the front elevation. This has an ornate fireplace surround with gas fire and a central heating radiator.
Study - 3.51m x 2.26m (11'6 x 7'5) - Currently used as a study but offering a variety of different uses, this room has wood flooring, picture light, beams to the ceiling, a central heating radiator and a uPVC double glazed window to the front elevation which overlooks the garden with views beyond.
First Floor: -
Landing - The galleried landing has a large uPVC double glazed window to the front elevation which takes full advantage of the open aspect with views over the garden. There is a built in airing cupboard and a central heating radiator.
Bedroom 1 - 3.68m max x 3.89m max (12'1 max x 12'9 max) - This double room has a range of fitted wardrobes with matching dressing table, a tall wall mounted central heating radiator and a uPVC double glazed window to the rear elevation which enjoys views over open fields.
En-Suite Shower Room - Having a modern suite comprising walk in double shower, wc, vanity sink unit with built in storage, ladder style radiator, tiled flooring and a uPVC double glazed window.
Bedroom 2 - 3.73m x 3.12m (12'3 x 10'3) - This double room is situated to the front of the property with uPVC double glazed window and a central heating radiator.
En-Suite Shower Room - Having a three piece suite comprising shower enclosure, wc, pedestal wash hand basin, tiled walls, a central heating radiator and a uPVC double glazed window.
Bedroom 3 - 5.05m x 2.67m (16'7 x 8'9) - Another spacious double room with uPVC double glazed windows to the side and front elevations enjoying an open aspect. This room also has a central heating radiator.
Bedroom 4 - 4.60m x 2.92m (15'1 x 9'7) - This double room is situated to the rear with 2 uPVC double glazed windows and a central heating radiator.
Bathroom - The bathroom has tiling to the walls and floor, bath with shower attachment over and mixer tap, wc, vanity sink unit, ladder style radiator and a uPVC double glazed window.
Outside: - The property is accessed via a driveway which provides off road parking for a number of vehicles. There are established lawned gardens with rockery borders stocked with a variety of bulbs, shrubs and trees. Flagged patios provide seating areas to the front and side and there is a timber summerhouse and wood store. The stone built double garage measures 19'8 x 18'1 provides additional off road parking, has an inpection pit and storage within the roof space. It also has internal power and a side access door. Please note this property has a septic tank.
Boundaries & Ownerships: - The boundaries and ownerships have not been checked on the title deeds for any discrepancies or rights of way. All prospective purchasers should make their own enquiries before proceeding to exchange of contracts.
Directions: - Leave the Bramleys Mirfield office via Huddersfield Rd/A644 in the direction of Huddersfield. Turn left onto Station Rd, continue to the end of this road and turn right onto Hopton Lane. Continue up this road and turn left onto Hopton Hall Lane. Follow this road to the junction and turn left onto Liley Lane/B6118. Turn left onto Briestfield Road and follow this road, bear right and continue on Briestfield Road (past Pearsons Lane) and The Sunday school can be found on your left hand side.
Tenure: - Freehold
Council Tax Band: - Band G
Mortgages: - Bramleys have partnered up with a small selection of independent mortgage brokers who can search the full range of mortgage deals available and provide whole of the market advice, ensuring the best deal for you. YOUR HOME IS AT RISK IF YOU DO NOT KEEP UP REPAYMENTS ON A MORTGAGE OR OTHER LOAN SECURED ON IT.
Online Conveyancing Services: - Available through Bramleys in conjunction with leading local firms of solicitors. No sale no legal fee guarantee (except for the cost of searches on a purchase) and so much more efficient. Ask a member of staff for details.
Brochures
The Sunday School, Briestfield Road, BriestfieldBrochureCouncil TaxA payment made to your local authority in order to pay for local services like schools, libraries, and refuse collection. The amount you pay depends on the value of the property.Read more about council tax in our glossary page.
Band: G
The Sunday School, Briestfield Road, Briestfield
NEAREST STATIONS
Distances are straight line measurements from the centre of the postcode- Ravensthorpe Station1.7 miles
- Mirfield Station2.2 miles
- Dewsbury Station3.0 miles
About the agent
The Mirfield branch of Bramleys is situated in the heart of the town centre and covers all aspects of the property market in particular specialising in property sales. Having a direct rail link to London and good access to the M62 it is ideal for commuting not only locally around West and South Yorkshire along with East Lancashire, but also further afield to the South. Having a diverse mix of property, with new build developments, converted and new build apartments alongside a wealth of famil
Notes
Staying secure when looking for property
Ensure you're up to date with our latest advice on how to avoid fraud or scams when looking for property online.
Visit our security centre to find out moreDisclaimer - Property reference 32887380. The information displayed about this property comprises a property advertisement. Rightmove.co.uk makes no warranty as to the accuracy or completeness of the advertisement or any linked or associated information, and Rightmove has no control over the content. This property advertisement does not constitute property particulars. The information is provided and maintained by Bramleys, Mirfield. Please contact the selling agent or developer directly to obtain any information which may be available under the terms of The Energy Performance of Buildings (Certificates and Inspections) (England and Wales) Regulations 2007 or the Home Report if in relation to a residential property in Scotland.
*This is the average speed from the provider with the fastest broadband package available at this postcode. The average speed displayed is based on the download speeds of at least 50% of customers at peak time (8pm to 10pm). Fibre/cable services at the postcode are subject to availability and may differ between properties within a postcode. Speeds can be affected by a range of technical and environmental factors. The speed at the property may be lower than that listed above. You can check the estimated speed and confirm availability to a property prior to purchasing on the broadband provider's website. Providers may increase charges. The information is provided and maintained by Decision Technologies Limited.
**This is indicative only and based on a 2-person household with multiple devices and simultaneous usage. Broadband performance is affected by multiple factors including number of occupants and devices, simultaneous usage, router range etc. For more information speak to your broadband provider.
Map data ©OpenStreetMap contributors.





