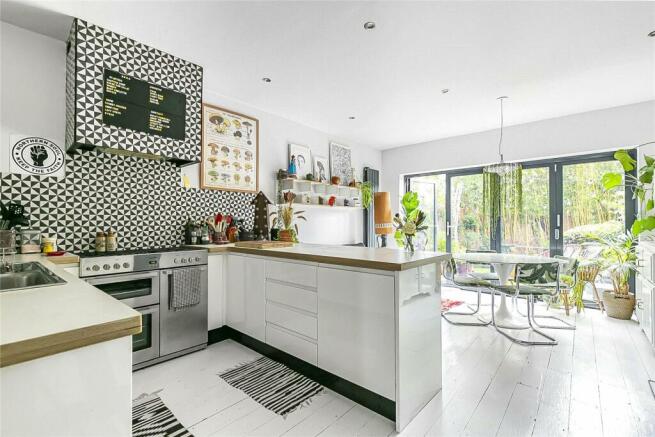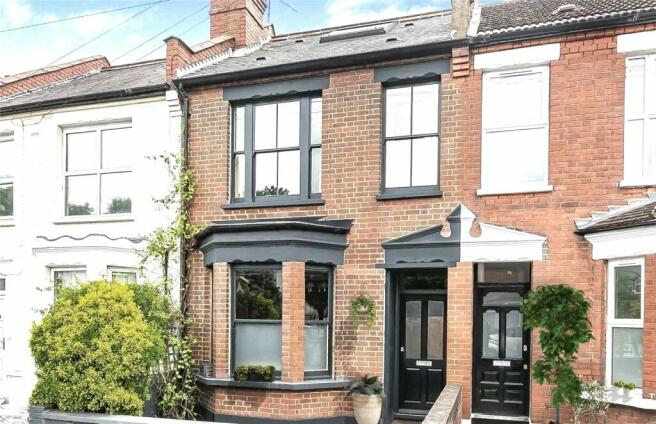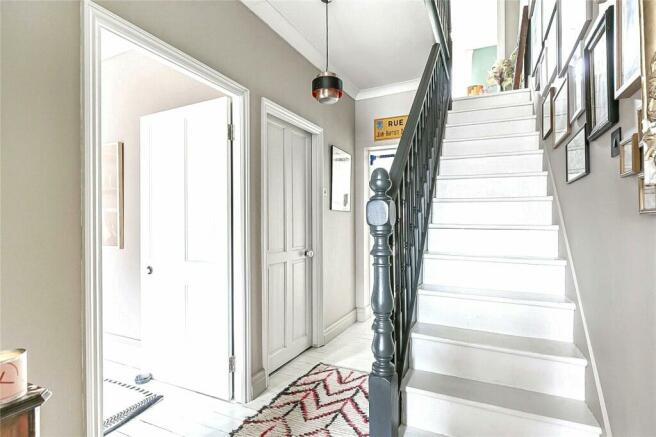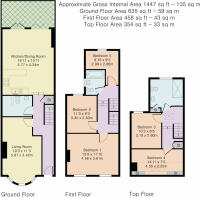Beechfield Road, London, N4

- PROPERTY TYPE
House
- BEDROOMS
5
- BATHROOMS
2
- SIZE
1,450 sq ft
135 sq m
- TENUREDescribes how you own a property. There are different types of tenure - freehold, leasehold, and commonhold.Read more about tenure in our glossary page.
Freehold
Description
From the moment you lay eyes on the residence, you'll be captivated by its timeless charm. The original timber sash windows and unpainted red brickwork reflect the enduring beauty of the Victorian era. Step into the front garden, adorned with bespoke Victorian black and white tiles and black limestone cobbles, and instantly feel a sense of warmth and elegance. Inside, you'll be greeted by a bright and inviting space featuring a gallery wall of art, an original staircase, and bannisters that add character. Clever storage under the stairs keeps your living rooms clutter-free, while the kitchen/dining area overlooking the lush garden becomes the heart of your family's activities. The larger-than-average formal living room, with its Victorian proportions, cast iron fireplace, and beautiful bay window, provides an ideal retreat for adults, where cherished memories are made.
Every aspect of this well-thought-out residence has been considered, including the utility room that caters to your family's daily routines.
Ascending to the first floor, you'll discover a versatile bedroom snug for the kids, doubling as a guest bedroom with a comfortable double sofa bed. For those working remotely, one of the double bedrooms at the back has been transformed into a quiet studio, offering a serene view of the garden, allowing creativity to flow effortlessly. The main bedroom at the front is a haven of tranquillity, featuring a beautiful cast iron fireplace and two original windows that fill the room with natural light. With no neighbours overlooking, your privacy is preserved, and the room becomes your sanctuary. The compact yet functional middle bathroom boasts a bright and efficient design. As you ascend to the second floor, you'll be struck by the seamless integration of the loft extension, harmoniously mirroring the floor below. The original feature brick wall adds a striking visual element, while reclaimed London stock bricks were meticulously chosen for the extension, blending the old with the new. Here, you'll find a spacious, bright family bathroom boasting an extra-large walk-in shower and stylish terrazzo floors. Clever storage solutions have been seamlessly incorporated, ensuring practicality without sacrificing aesthetics. The reclaimed school basin adds a touch of personality, while the breathtaking view of Woodberry and the surrounding neighbourhood creates a sense of tranquillity. The children's double bedrooms on this floor are a vibrant and cherished space for your little ones. The front room showcases original brickwork and offers a front-row seat to incredible sunsets year-round. The abundance of secret storage spaces adds an element of adventure. With its full-height floor-to-ceiling window, the back room becomes the ultimate teenage den, bathed in natural light and overlooking the enchanting garden.
Beyond the walls of this exceptional home lies an area that offers excellent access to central London, a plethora of green spaces, and a strong sense of community. Multiple transportation options make commuting a breeze, while nearby parks and nature reserves provide serene retreats. The friendly atmosphere and close-knit community make building lasting relationships and unforgettable moments easy.
This remarkable property has garnered recognition from prestigious magazines, showcasing its unique appeal. Living here means embarking on an adventure filled with meaningful connections and experiences. To help you make an informed decision, we provide a comprehensive breakdown of the property's expenses over the years, showcasing the care and investment put into its upkeep and improvement.
Enjoy the opportunity to enter this charming Victorian terraced house and create cherished memories with your family. Contact us today and embark on a journey of a lifetime. Kindly submit a request for the full video tour.
Council TaxA payment made to your local authority in order to pay for local services like schools, libraries, and refuse collection. The amount you pay depends on the value of the property.Read more about council tax in our glossary page.
Ask agent
Beechfield Road, London, N4
NEAREST STATIONS
Distances are straight line measurements from the centre of the postcode- Harringay Green Lanes Station0.4 miles
- Manor House Station0.6 miles
- Stamford Hill Station0.6 miles
About the agent
At Fine & Country, we offer a refreshing approach to selling exclusive homes, combining individual flair and attention to detail with the expertise of local estate agents to create a strong international network, with powerful marketing capabilities.
Moving home is one of the most important decisions you will make; your home is both a financial and emotional investment. We understand that it’s the little things – without a price tag – that make a house a home, and this makes us a valuab
Industry affiliations

Notes
Staying secure when looking for property
Ensure you're up to date with our latest advice on how to avoid fraud or scams when looking for property online.
Visit our security centre to find out moreDisclaimer - Property reference ISL240005. The information displayed about this property comprises a property advertisement. Rightmove.co.uk makes no warranty as to the accuracy or completeness of the advertisement or any linked or associated information, and Rightmove has no control over the content. This property advertisement does not constitute property particulars. The information is provided and maintained by Fine & Country, Islington. Please contact the selling agent or developer directly to obtain any information which may be available under the terms of The Energy Performance of Buildings (Certificates and Inspections) (England and Wales) Regulations 2007 or the Home Report if in relation to a residential property in Scotland.
*This is the average speed from the provider with the fastest broadband package available at this postcode. The average speed displayed is based on the download speeds of at least 50% of customers at peak time (8pm to 10pm). Fibre/cable services at the postcode are subject to availability and may differ between properties within a postcode. Speeds can be affected by a range of technical and environmental factors. The speed at the property may be lower than that listed above. You can check the estimated speed and confirm availability to a property prior to purchasing on the broadband provider's website. Providers may increase charges. The information is provided and maintained by Decision Technologies Limited. **This is indicative only and based on a 2-person household with multiple devices and simultaneous usage. Broadband performance is affected by multiple factors including number of occupants and devices, simultaneous usage, router range etc. For more information speak to your broadband provider.
Map data ©OpenStreetMap contributors.




