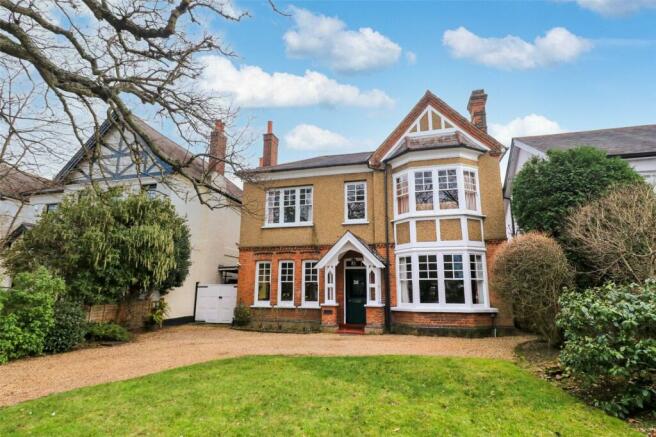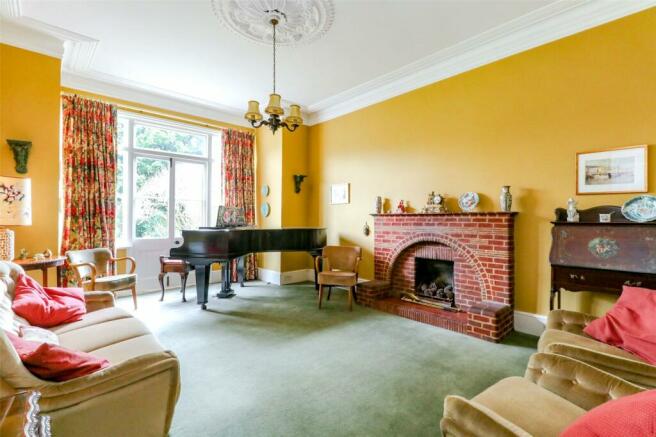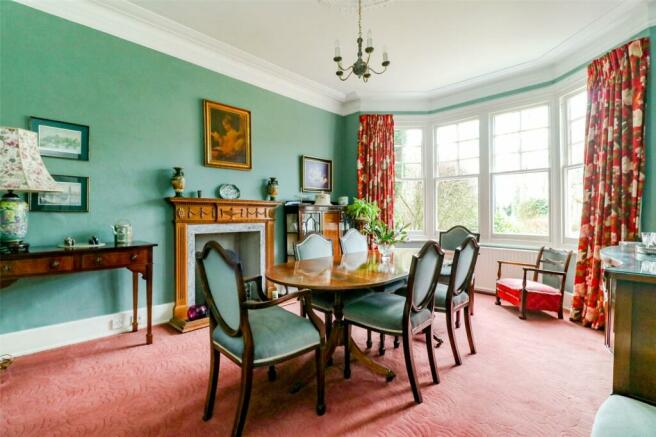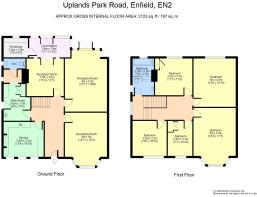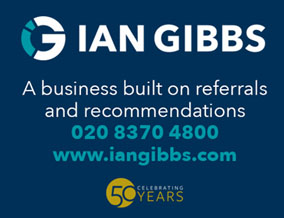
Uplands Park Road, Enfield, Middlesex, EN2

- PROPERTY TYPE
Detached
- BEDROOMS
5
- SIZE
Ask agent
- TENUREDescribes how you own a property. There are different types of tenure - freehold, leasehold, and commonhold.Read more about tenure in our glossary page.
Freehold
Key features
- 5 bedroom Detached Residence.
- 3 Receptions Plus a Kitchen Breakfast Room
- Utility Room
- Many Character Features
- 160' Rear Garden
- Large Front Drive
Description
The front door is approached via an attractive canopied open porch with quarry tiled flooring. The original stained and leaded glass front door has brass fitments and there is an original manual bell pull.
Spacious Hallway 17'9 x 5'4 (widening at stairwell) The ceilings throughout are high, measuring 9'8. Original panelled doors with surrounding architrave, plaster ceiling rose and ornate cornicing. Stairs to the first floor with attractive balustrade and newel post, original front door bell, radiator.
Front Reception 16'3 x 13' Original sash windows to the front aspect, fire place (currently sealed) ornately corniced ceiling, two radiators.
Rear Reception 19' x 13' French style double doors into the garden with windows to either side, attractive brick fire place with quarry tiled hearth, ornately corniced ceiling, two radiators.
Morning Room 11'6 x 11'4 Glazed double doors into the conservatory, original cast iron Victorian fire place with part tiled over mantle, plaster ceiling rose, ornately corniced ceiling, book shelves to one side of chimney breast, radiator.
Kitchen/Breakfast Room 12'4 x 10'9 Original sash windows to the front aspect. The kitchen is fitted with a bespoke hand crafted Christians solid wood wall and base units, display cabinets, drawers and pull out storage baskets. There is a white ceramic sink inset to wooden work surfaces, Britannia range cooker with 6 gas rings, integrated fridge, integrated dish washer, ceramic tiled floor, covered radiator, ornately corniced ceiling.
Utility Room 14'10 x 8'4 (max) Door to side into car port, Ideal Mexico boiler, ceramic tiled floor, several storage cupboards. Door to ground floor w/c.
W/c Frosted sash window to the side aspect, high flush w/c, radiator.
Conservatory 11'10 x 6'9 Lovely red and black quarry tiled floor, radiator, door to work shop.
Work shop 7'8 x 5'5 Power and light.
Half Landing Large casement windows to the side aspect with very attractive original Victorian stained and leaded windows above, radiator, door to bathroom.
Large Main Landing Attractive wooden balustrade, ornately corniced ceiling, original panelled doors with surrounding architrave.
Bedroom One 17'2 x 13' Original sash windows to the front aspect, ornately corniced ceiling, radiator.
Bedroom Two 14'10 x 13' Original sash window to the rear aspect, ornately corniced ceiling, radiator, vanity wash hand basin, shaver point.
Bedroom Three 11'5 x 11'5 Original sash windows to the rear aspect, ornately corniced ceiling, radiator, wash hand basin.
Bedroom Four 10'10 x 10'7 Original sash windows to the front aspect, radiator, ornately corniced ceiling, airing cupboard with hot water tank and immersion heater.
Bedroom Five 11 x 7'7 Original sash windows to the front aspect, radiator, ornately corniced ceiling, fitted wardrobes, further storage cupboards, fitted shelving.
Split Level Bathroom W/c 11'4 x 7' Dual aspect original sash windows to the rear and side aspect, tile sided bath with shower attachment, low flush w/c, wash hand basin, radiator.
Exterior
To Front Large gravel drive with parking for at least four or five cars. Lawn, shrub border, oak tree.
Car Port Measuring 35' x 8' (Variable) Gate through to garden, power and light.
Rear Garden Measured at 160' x 47' Large York stone paved patio with curved raised border to one side and long border to the other side which is well stocked with shrubs and perennials, gravel path. Two large areas of lawn. Yew tree and pine tree. Approximately half way down the garden is a raised bed and at the rear a rose garden to one side. There is also a rockery and a raise pond with water pump. Outside light and tap.
Council TaxA payment made to your local authority in order to pay for local services like schools, libraries, and refuse collection. The amount you pay depends on the value of the property.Read more about council tax in our glossary page.
Band: TBC
Uplands Park Road, Enfield, Middlesex, EN2
NEAREST STATIONS
Distances are straight line measurements from the centre of the postcode- Gordon Hill Station0.4 miles
- Enfield Chase Station0.6 miles
- Enfield Town Station1.1 miles
About the agent
Celebrating over 50 years...
With over 50 years of experience in the property profession, we are a trusted independent estate agent in Enfield offering properties for sale and to let in Enfield and the surrounding areas.
Whether you're buying or selling a property, or looking for a property to let or rent, we are proud of our reputation to provide you with a service that is second to none.
We also have a large and successful Estate Manageme
Industry affiliations



Notes
Staying secure when looking for property
Ensure you're up to date with our latest advice on how to avoid fraud or scams when looking for property online.
Visit our security centre to find out moreDisclaimer - Property reference HIE240005. The information displayed about this property comprises a property advertisement. Rightmove.co.uk makes no warranty as to the accuracy or completeness of the advertisement or any linked or associated information, and Rightmove has no control over the content. This property advertisement does not constitute property particulars. The information is provided and maintained by Ian Gibbs, Enfield. Please contact the selling agent or developer directly to obtain any information which may be available under the terms of The Energy Performance of Buildings (Certificates and Inspections) (England and Wales) Regulations 2007 or the Home Report if in relation to a residential property in Scotland.
*This is the average speed from the provider with the fastest broadband package available at this postcode. The average speed displayed is based on the download speeds of at least 50% of customers at peak time (8pm to 10pm). Fibre/cable services at the postcode are subject to availability and may differ between properties within a postcode. Speeds can be affected by a range of technical and environmental factors. The speed at the property may be lower than that listed above. You can check the estimated speed and confirm availability to a property prior to purchasing on the broadband provider's website. Providers may increase charges. The information is provided and maintained by Decision Technologies Limited.
**This is indicative only and based on a 2-person household with multiple devices and simultaneous usage. Broadband performance is affected by multiple factors including number of occupants and devices, simultaneous usage, router range etc. For more information speak to your broadband provider.
Map data ©OpenStreetMap contributors.
