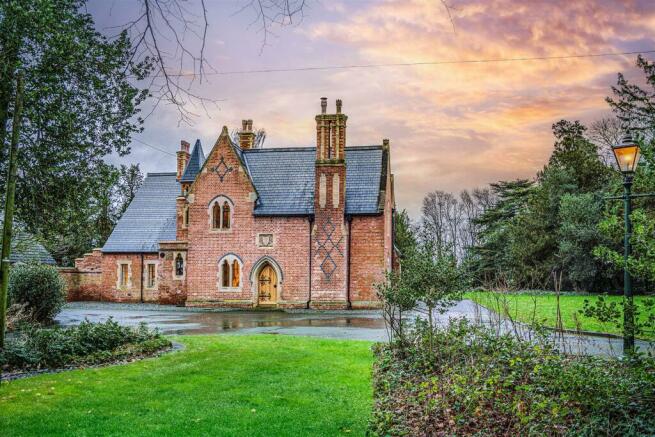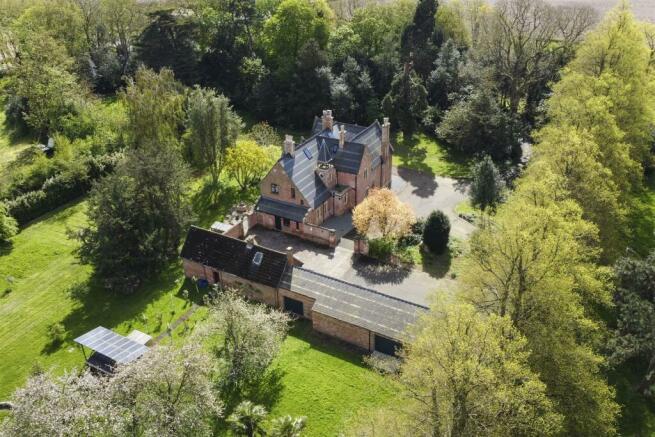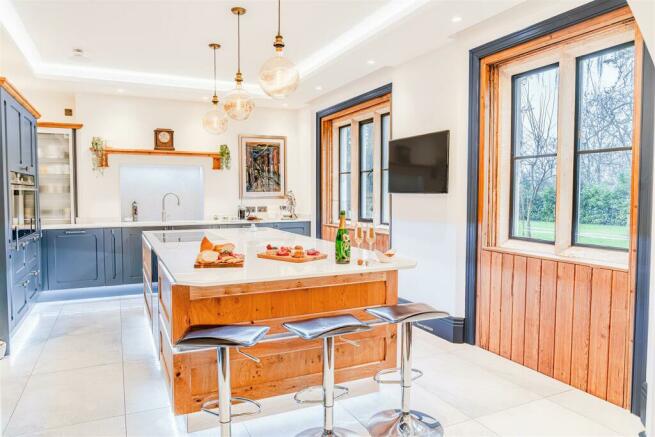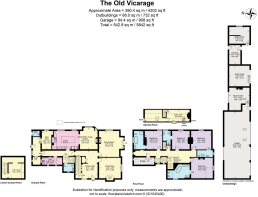Discover the charm of The Old Vicarage

- PROPERTY TYPE
Detached
- BEDROOMS
4
- BATHROOMS
4
- SIZE
5,842 sq ft
543 sq m
- TENUREDescribes how you own a property. There are different types of tenure - freehold, leasehold, and commonhold.Read more about tenure in our glossary page.
Freehold
Key features
- Guide Price £1.25m - £1.5m
- Nestled on the fringe of the peaceful rural village of Dunham-on-Trent
- Securely set back beneath its electric gated entrance
- Four bedrooms all with ensuites
- 6.7 acres of glorious gardens and grounds
- Incredible open-plan family kitchen and snug
- Stone stairs presenting a pathway to the first-floor landing
- Original church features that have been retained, repaired and enhanced
Description
Finer Details - The Home:
* Guide Price £1,250,000 to £1,500,000
* Approximately 5842sq. ft in total
* Victorian Rectory sympathetically renovated
* Ample driveway parking with large quadruple garage
* Utility room with plumbing for a washer and dryer
Services:
* Ground Source Heat Pump
* Mains water
* Mains three phase electricity
* Mains Drainage
* EPC rating - C
Some of the images and floorplans shown throughout the marketing and within the brochure are computer generated images and may not be accurate and therefore should not be relied upon for decision making. The accuracy of the dimensions, layout and visuals are not guaranteed and may be subject to change.
** For more photos and information, download the brochure on desktop. For your own hard copy brochure, or to book a viewing please call the team **
Sanctuary Awaits - Enjoying an elevated and peaceful home on the edge of the village setting on the outskirts of Dunham-on-Trent, seek sanctuary at The Old Vicarage, designed by celebrated Nottingham architect, Thomas Chambers Hine and fully modernised by the current owners.
Blessed with a host of unique and original features, with its gothic lancet arched windows, striking belltower and ornate brickwork, for lovers of characterful period homes, The Old Vicarage could be the answer to your prayers.
Pulling off the old A57, the sweeping, treelined driveway opens up to a large, tarmac parking area and quadruple of secure garages, offering ample parking.
Imposingly Victorian in its stature, The Old Vicarage dates to 1857-58, and remained in ecclesiastical use until 1977, when it was sold. The current owners are only the second owners of The Old Vicarage.
Its handsome façade has not escaped notice; The Old Vicarage has been used as the location for filming on a number of occasions. With rooms enchantingly named after the five vicars who were former residents at The Old Vicarage, there is more than a touch of Midsomer charm about this inimitable home.
A Warm Welcome - Its imposing exterior belies a homely comfort, once inside the entrance hall, where the tall ceiling height, picture rail and high skirtings are evocative of the date stamped crest outside the remade impressive gothic front door which was a copy of the original.
Beneath the stairs, a handy closet is useful for storing coats and shoes.
To the left, the impressive stone staircase leads up to the first floor. Underfoot, replica Victorian tiles are warmed by the underfloor heating that runs throughout the home.
Formal Dining - Make your way through the traditional wooden door on the right, where wood effect porcelain tiles replace the ornate tiles of the entrance hallway, in the dining room. Shuttered, stone mullion windows in a gothic, lancet design draw in an abundance of light, whilst capturing views out over the private and mature garden.
Perfectly in keeping with the gothic revival style of this home, the newly fitted stone fireplace is stunning focal point, equipped with a log-burning stove.
Through the next door on the right, light streams in through the ornately shuttered windows, whilst double doors open to connect you instantly with the wraparound gardens. Wood plank effect porcelain tiles, warmed by underfloor heating, feature once more.
Splendour Restored - Wherever possible, original features have been retained, repaired and enhanced, with plaster coving rebuilt, an original fireplace and sympathetically replaced shutter cover featuring alongside an original ceiling rose. Spacious and serene, warmth emanates from the log-burning stove in this sublime sitting room.
Returning to the entrance hall, open a door to reveal steps leading down to the barrel-vaulted cellar, an impressively sized space that is served by Cat5 wiring and hot and cold running water which is brimming with development potential.
Next, discover the true heart of this home, the incredible, open-plan, family kitchen and snug. Limestone effect porcelain tiles are fresh and modern underfoot, the perfect match for the crisp Dekton worktops. The Fine Finish furniture handmade oak kitchen affords ample storage, with ambient lighting added by the LEDs on the island and plinths. Appliances include a Miele undercounter wine fridge, twin induction hob and downdraught extractor, full height Liebherr fridge and freezer, Miele dishwasher and Quooker instant hot water tap. Dine casually at the breakfast bar, beneath the trio of pendant lights in this sociable and spacious family kitchen.
The east-facing window to the chapel which admires the glorious garden view from the snug, where herringbone flooring exudes style, and the log-burning stove emanates warmth from within its redbrick surround.
Across the hall lies the utility room, a light-filled and practical place with a molded in sink, plumbing for washer and dryer and plenty of cupboard storage.
Fully alarmed, with CCTV, Cat5 cabling throughout, the interface for the control systems for heating, lighting, electric gate and Vent-Axia mechanical ventilation and heat recovery system and viewing station for CCTV can be found in the plant room, located off the rear lobby. A spectacular semi industrial fire alarm system also covers both ground and first floors.
At the end of this hallway there is also a handy downstairs WC, traditionally furnished with WC, wash basin and heated towel radiator, with a handsome gothic lancet window providing views of the garden.
And So To Bed - Stone stairs present a pathway to the first-floor landing, home to a series of sublime bedroom suites.
Rest and repose await in the master suite, where gothic windows frame views out over the gardens and draw in an abundance of light. Spacious and serene, this bedroom also has the benefit of its own luxurious ensuite, accessed through an archway.
Elegantly tiled to the walls and floor, this sublimely sized bathroom features an array of superior furnishings, with a double rainfall shower, deep, freestanding copper bath with showerhead attachment, two heated towel radiators, a television, and twin wash basins with overhead LED heated mirrors, alongside a WC. Automatic lighting illuminates the bath after dark.
Symmetrical and with balanced proportions, bedroom two features an original fireplace and has such a pleasant aspect, overlooking the gardens through its unique, stone mullion window. An archway provides access again to the ensuite, furnished with wash basin, WC, heated towel radiator and walk-in rainfall shower.
Let There Be Light - Continue along the landing to arrive at bedroom three, again with an original fireplace and views out over the garden. Never compromising on space or functionality, this bedroom too enjoys the benefits of its own shower room ensuite.
Light prevails throughout this former vicarage, invited in at every opportunity via stone mullion windows, gothic trefoil arches and rooflights, each aperture uniquely designed for an individual and enchanting finish, none more so than the intricately coloured, stained-glass window beneath the remarkably well-maintained bell tower.
Continue along to the guest bedroom, privately tucked away with sublime garden views, and its own elegant ensuite with freestanding bath, separate shower, wash basin and WC.
With an additional store room on this level, which could be an excellent walk-in wardrobe, another door opens to reveal a set of stairs leading up to a large loft, ideal for storage.
Paradise Awaits - Outside, wrapped up in around 6.7 acres of glorious gardens and grounds, sense the serenity and seclusion from the wider world. Enjoy a moment of reverie within the walled Victorian garden, harvest your own fruit from the blackberry bushes and mature apple, pear and plum trees.
Watch for the signs of furtive deer and other wildlife in this tranquil outdoor oasis, which even features two wells.
Securely set back behind its electric gated entrance, The Old Vicarage also comes replete with a stable block, coach house, workshop, machine store and an outdoor WC, bringing into clarity the potential to use elements of the home for business use or even to keep horses.
Out And About - Nestled on the fringe of the peaceful rural village of Dunham-on-Trent, explore the many walks on the doorstep, into Ragnall and along the river or through the village.
Families are so well placed, with a local primary school in the village, alongside an active village hall and Post Office. Dine out at the local Indian restaurant or enjoy a thirst-quencher at The Swan in the village or The Ferry Boat, a nearby pub in Laneham.
You can pick up your essentials from the shops in nearby Retford and Ollerton. Discover the local area, with the peaceful neighbouring villages of Darlton and Newton-on-Trent within two miles.
Rural but not remote, the cathedral city of Lincoln with its wide range of shops, restaurants and cafes, and leisure facilities is just 11 miles away. There, you can also find the local hospital.
Perfect your swing at the nearby Retford Golf Club, with the Retford Lawn Tennis Club also accessible nearby.
Commute with convenience, set off the A57 and with great access to railway stations at Lincoln, Retford and Newark, all offering mainline services to London Kings Cross within around two hours.
An idyllic and unique home, part of local history, proudly restored and future proofed to allow for modern family living, The Old Vicarage, awaits its next custodian.
Smith & Co Estates use all reasonable endeavours to supply accurate property information in line with the Consumer Protection from Unfair trading Regulations 2008. These property details do not constitute any part of the offer or contract and all measurements are approximate. The matters in these particulars should be independently verified by prospective buyers. It should not be assumed that this property has all the necessary planning, building regulation or other consents. Any services, appliances and heating system(s) listed have not been checked or tested. Purchasers should make their own enquiries to the relevant authorities regarding the connection of any service. No person in the employment of Smith & Co Estates has any authority to make or give any representations or warranty whatever in relation to this property or these particulars or enter into any contract relating to this property on behalf of the vendor. Floor plan not to scale and for illustrative purposes only.
Brochures
Welcome to The Old VicarageCouncil TaxA payment made to your local authority in order to pay for local services like schools, libraries, and refuse collection. The amount you pay depends on the value of the property.Read more about council tax in our glossary page.
Band: G
Discover the charm of The Old Vicarage
NEAREST STATIONS
Distances are straight line measurements from the centre of the postcode- Saxilby Station5.6 miles
About the agent
Smith & Co Estates Ltd, Mansfield
Smith and Co Estates Unwin Suite 1 Crow Hill Drive Mansfield NG19 7AE

We offer a unique approach to selling and letting homes with exceptional marketing methods, and we put you and your home buying experience at the forefront of everything we do.
Being a small and exclusive, independent estate agent allows us to approach selling houses differently.
Unique Marketing - We Approach Things Differently...
We keep our portfolio selective, we keep our high level of service focused on you! We choose to stay as an exclusive estate agent to deliver an i
Notes
Staying secure when looking for property
Ensure you're up to date with our latest advice on how to avoid fraud or scams when looking for property online.
Visit our security centre to find out moreDisclaimer - Property reference 32887665. The information displayed about this property comprises a property advertisement. Rightmove.co.uk makes no warranty as to the accuracy or completeness of the advertisement or any linked or associated information, and Rightmove has no control over the content. This property advertisement does not constitute property particulars. The information is provided and maintained by Smith & Co Estates Ltd, Mansfield. Please contact the selling agent or developer directly to obtain any information which may be available under the terms of The Energy Performance of Buildings (Certificates and Inspections) (England and Wales) Regulations 2007 or the Home Report if in relation to a residential property in Scotland.
*This is the average speed from the provider with the fastest broadband package available at this postcode. The average speed displayed is based on the download speeds of at least 50% of customers at peak time (8pm to 10pm). Fibre/cable services at the postcode are subject to availability and may differ between properties within a postcode. Speeds can be affected by a range of technical and environmental factors. The speed at the property may be lower than that listed above. You can check the estimated speed and confirm availability to a property prior to purchasing on the broadband provider's website. Providers may increase charges. The information is provided and maintained by Decision Technologies Limited.
**This is indicative only and based on a 2-person household with multiple devices and simultaneous usage. Broadband performance is affected by multiple factors including number of occupants and devices, simultaneous usage, router range etc. For more information speak to your broadband provider.
Map data ©OpenStreetMap contributors.




