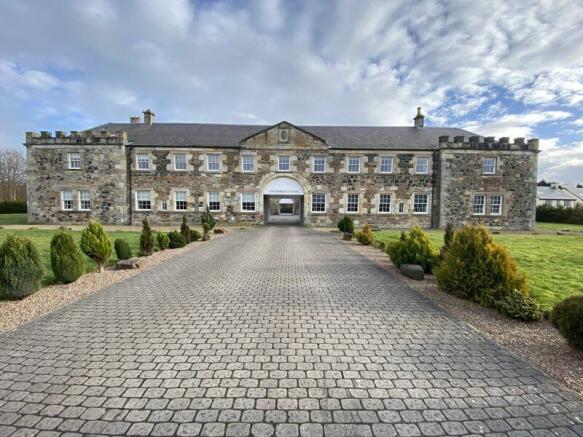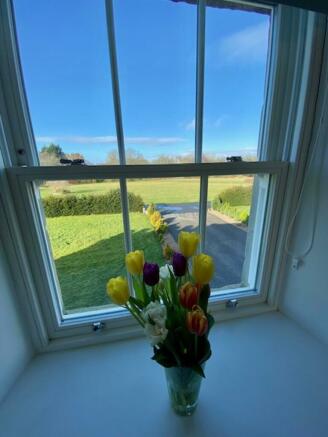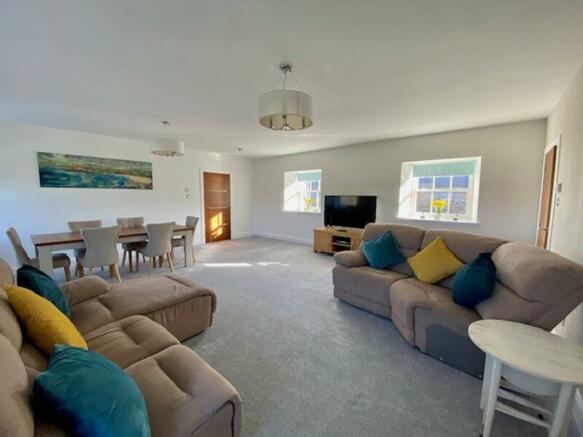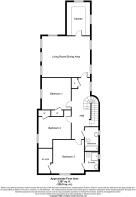Knights Bridge House, Kilwinning

- PROPERTY TYPE
Flat
- BEDROOMS
3
- BATHROOMS
2
- SIZE
Ask agent
- TENUREDescribes how you own a property. There are different types of tenure - freehold, leasehold, and commonhold.Read more about tenure in our glossary page.
Freehold
Key features
- Upper Floor Flat
- Large Lounge with Open Views Across Eglinton Park
- Contemporary Fitted Kitchen
- Master En-Suite with Dressing Room
- Three Double Bedrooms
- Modern Family Bathroom
- Under Floor Heating Throughout
- Private Parking Space
- Double Gazing and GCH
- Council Tax Band D EPC Band C
Description
No11 is a truly unique property with large spacious rooms and stunning viewings. Internally the property comprises of spiral staircase to accommodation, entrance hallway, large lounge/diner with duel aspect windows, modern fitted kitchen. Three double bedrooms with the master being en-suite and separate dressing room and family bathroom to complete. Stunning views to Eglinton Park from all windows.
Externally there is a large car park within the courtyard with designated parking space assigned to this property with visitor parking available. Full access to the grounds of Eglinton Park to enjoy outdoor pursuits.
This property will appeal to many buyer types across the board and an early appointment to view is recommended.
VIEWING: Strictly by appointment through Coast Estate Agents on
OFFERS: All offers should be submitted to Coast Estate Agents.
INTEREST: It is important your solicitor notifies this office of your interest otherwise this property may be sold prior to your knowledge.
HAVE A PROPERTY TO SELL? Call Coast Estate Agents today on for your free, no obligation valuation.
Disclaimer : Whilst we endeavour to provide as accurate information as possible, our particulars are for reference only. Dimensions are taken at widest points and our floor plans are not to scale.
Entrance
Entered via a wooden storm door into the spiral staircase which has modern grey carpet and steel banister.
Window to the top landing and cupboard on the ground level.
The hallway is entered via a contemporary wooden door with chrome fittings and there are similar doors throughout.
Neutral decor and carpet with two ceiling lights.
Cupboard.
Window to the courtyard.
Access hatch with pull down ladder to large loft space which is partially floored.
Lounge
21' 8'' x 19' 8'' (6.60m x 6.00m)
Generously proportioned lounge with windows to either side of the property.
Windows to the front give open views out to Eglinton Park and the windows to the rear give views to the courtyard.
Neutral decor and carpet with patterned paper to feature wall.
Two ceiling lights.
Contemporary wooden doors with chrome fittings to the hallway and kitchen.
Kitchen
13' 5'' x 9' 10'' (4.10m x 3.00m)
Contemporary coloured wall and floor units with chrome handles, ceramic splash back tiles and marble worktops.
Stainless steel sink with chrome mixer tap below the window looking out to the courtyard.
Kerwood range cooker with stainless steel and glass extractor hood.
Chrome sockets and switches.
Integrated dishwasher and washing machine.
Spot light fitting to ceiling and slate effect flooring.
Pull out larder cupboards.
Master bedroom
12' 8'' x 12' 4'' (3.85m x 3.75m)
Double bedroom with window to the side of the property.
Neutral decor and carpet with contemporary paper to feature wall.
Ceiling light.
Built in dressing room with shelves and hanging rails.
Dressing Room
7' 10'' x 7' 3'' (2.40m x 2.20m)
Neutral decor and ceiling light.
En-suite
5' 11'' x 5' 11'' (1.80m x 1.80m)
Modern white suite with contemporary fittings and shower cubical with glass doors.
Ceramic tiles to walls in the shower cubical with chrome shower.
Ceramic floor tiles.
Circular sink with vanity unit below and a mirrored door vanity above it.
Ceiling light and extractor fan.
Bedroom 2
14' 5'' x 13' 1'' (4.40m x 4.00m)
Double bedroom with window to the front of the property.
Neutral decor and carpet.
Built in wardrobe with hanging rails.
Chrome light switches and sockets.
Ceiling light.
Bedroom 3
13' 1'' x 10' 6'' (4.00m x 3.20m)
Double bedroom with window to the front of the property.
Neutral decor and carpet.
Built in wardrobe with hanging rails.
Chrome light switches and sockets.
Ceiling light.
Family Bathroom
9' 2'' x 5' 11'' (2.80m x 1.80m)
Modern white bathroom suite with contemporary chrome fittings and neutral decor with shower over the bath.
Vanity unit above and below the sink.
Ceramic tiles to walls surrounding the bath and ceramic tiles to the floor.
Ceiling light and extractor fan.
Outside
Private parking space in the courtyard with additional visitor spaces in the carpark behind it.
Brochures
Full DetailsEnergy performance certificate - ask agent
Council TaxA payment made to your local authority in order to pay for local services like schools, libraries, and refuse collection. The amount you pay depends on the value of the property.Read more about council tax in our glossary page.
Band: D
Knights Bridge House, Kilwinning
NEAREST STATIONS
Distances are straight line measurements from the centre of the postcode- Kilwinning Station1.7 miles
- Irvine Station2.3 miles
- Stevenston Station3.2 miles
About the agent
Coast is an independent estate agency that specializes in residential property sales in the West Coast of Scotland.
The experienced, customer focused team at Coast have amassed considerable knowledge in marketing and selling residential properties, thus ensuring that the sales process is as stress free as possible.
We are passionate and enthusiastic about selling homes and our award winning team can professionally advise you on all aspects of buying and selling properties in the a
Industry affiliations



Notes
Staying secure when looking for property
Ensure you're up to date with our latest advice on how to avoid fraud or scams when looking for property online.
Visit our security centre to find out moreDisclaimer - Property reference 12279315. The information displayed about this property comprises a property advertisement. Rightmove.co.uk makes no warranty as to the accuracy or completeness of the advertisement or any linked or associated information, and Rightmove has no control over the content. This property advertisement does not constitute property particulars. The information is provided and maintained by Coast Estate Agents, Irvine. Please contact the selling agent or developer directly to obtain any information which may be available under the terms of The Energy Performance of Buildings (Certificates and Inspections) (England and Wales) Regulations 2007 or the Home Report if in relation to a residential property in Scotland.
*This is the average speed from the provider with the fastest broadband package available at this postcode. The average speed displayed is based on the download speeds of at least 50% of customers at peak time (8pm to 10pm). Fibre/cable services at the postcode are subject to availability and may differ between properties within a postcode. Speeds can be affected by a range of technical and environmental factors. The speed at the property may be lower than that listed above. You can check the estimated speed and confirm availability to a property prior to purchasing on the broadband provider's website. Providers may increase charges. The information is provided and maintained by Decision Technologies Limited.
**This is indicative only and based on a 2-person household with multiple devices and simultaneous usage. Broadband performance is affected by multiple factors including number of occupants and devices, simultaneous usage, router range etc. For more information speak to your broadband provider.
Map data ©OpenStreetMap contributors.




