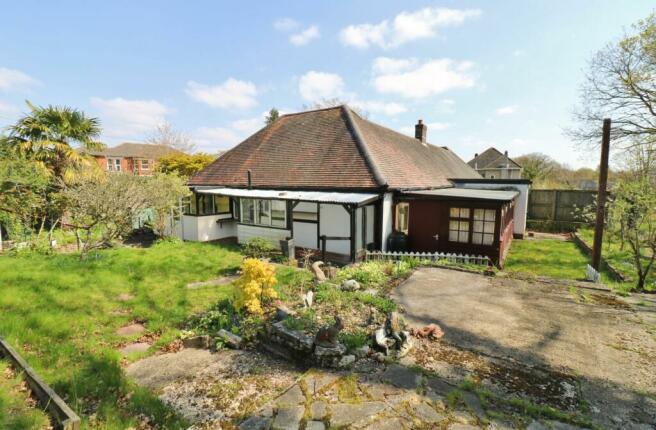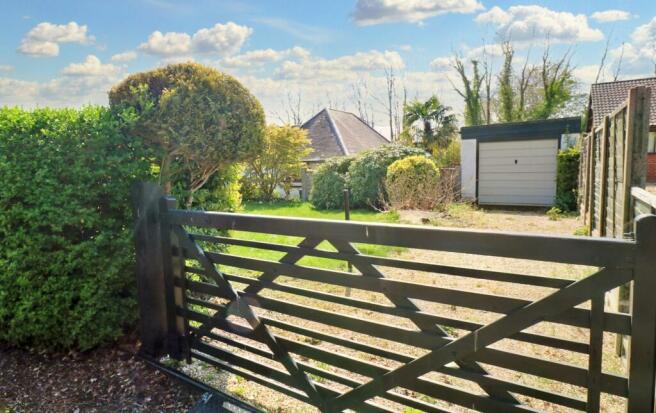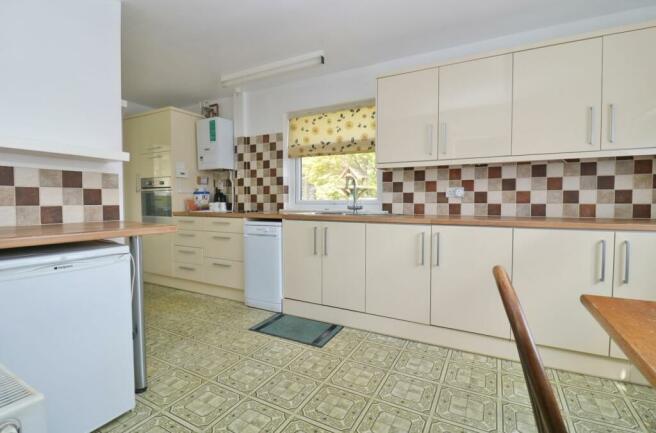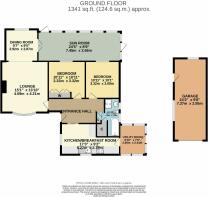
St. Marys Road, Netley Abbey, SO31

- PROPERTY TYPE
Semi-Detached Bungalow
- BEDROOMS
2
- BATHROOMS
1
- SIZE
Ask agent
- TENUREDescribes how you own a property. There are different types of tenure - freehold, leasehold, and commonhold.Read more about tenure in our glossary page.
Freehold
Key features
- SEMI-DETACHED BUNGALOW
- TWO DOUBLE BEDROOMS
- 17FT KITCHEN/BREAKFAST ROOM
- OFF ROAD PARKING FOR MULTIPLE CARS
- DETACHED GARAGE
- FRONT,SIDE & REAR GARDENS
- NO FORWARD CHAIN
- TENURE - FREEHOLD
- EPC GRADE D
- EASTLEIGH BOROUGH COUNCIL BAND C
Description
INTRODUCTION
Set on a brilliant sized plot and offered with no forward chain, this extended, semi-detached, two bedroom bungalow is located on a no through road within easy reach of Netley Train Station and the Royal Victoria Country Park. Accommodation briefly comprises a 17ft kitchen/breakfast room with adjoining utility, spacious lounge, separate dining room, 24ft lean-to sunroom, two double bedrooms and a four piece bathroom. Additional benefits include a detached single garage, two driveways providing off road parking for multiple cars, along with good sized front, rear and side gardens.
LOCATION
The shores of Southampton Water and the beautiful Royal Victoria Country Park, which is set in 200 acres of grassy park and woodland, are only a short walk away from the property. On its doorstep too, are the local village shops including a bakery, post office, dry cleaner, beauty salon, two hairdressers, a barber and a convenience store, as well as a café, several takeaway businesses, two popular pubs and Netley train station.
Hamble with its marina, along with a broad range of pubs, restaurants and waterfront are also only minutes away. All main motorway access routes via M27 links are within easy reach and Southampton Airport is approx. twenty minutes away.
INSIDE
The entrance hall has doors through to the kitchen/breakfast room, bathroom, both bedrooms and the lounge. The kitchen/breakfast room has two windows overlooking the front of the property and is laid to lino flooring. There is space for a small table and chairs to one end. The kitchen itself has cream wall and base units with wood effect roll top worktops incorporating a stainless steel sink with mixer tap. There is an integrated oven and electric hob with appliance space for a dishwasher and fridge/freezer. The boiler is located to one end of the kitchen and a door leads through to the utility room, which has windows on all sides and a door leading out to the side garden.
The generous lounge has a bay window to the front, an open fire with brick hearth and has herringbone, wood block parquet flooring. An opening leads through to the dining room which has a window to the rear and double doors leading through to the 24ft, lean-to sunroom, which has two doors providing access to the garden.
The master bedroom has a window overlooking the rear and is laid to carpet with built-in wardrobes to one wall. Bedroom two also has a window to the rear and is laid to carpet. The bathroom has two windows to the side aspect and partly tiled walls. There is a bath with a handrail and a separate walk-in shower, along with a wash basin and WC.
OUTSIDE
The property is accessed via a five bar, wooden gate leading onto the good sized driveway. To the right hand side of the frontage is a further gate which opens to provide vehicular access to the detached garage. There is a large front garden to one side which is laid to lawn and has multiple bushes surrounding. There are further side and rear gardens. The side garden has a covered lean-to and is partly raised and laid to lawn with bushes and trees and the rear garden is again partly laid to lawn.
BROADBAND
Gfast Fibre Broadband is available with download speeds of 74-146 Mbps and upload speeds of 5-20 Mbps. Information has been provided from the Openreach website.
SERVICES
Gas, water, electricity and mains drainage are connected. Please note that none of the services or appliances have been tested by White & Guard.
EPC Rating: D
Brochures
Brochure 1Energy performance certificate - ask agent
Council TaxA payment made to your local authority in order to pay for local services like schools, libraries, and refuse collection. The amount you pay depends on the value of the property.Read more about council tax in our glossary page.
Band: C
St. Marys Road, Netley Abbey, SO31
NEAREST STATIONS
Distances are straight line measurements from the centre of the postcode- Netley Station0.1 miles
- Hamble Station0.7 miles
- Bursledon Station1.7 miles
About the agent
Not all agents are the same...
Whether you're looking to buy for the first time, thinking of downsizing for retirement, planning to start a family or hoping to find a holiday bolthole on the coast, we know the decision you make needs to be right for you and your family.
You need someone on your side you can trust. Who will do their best to match what you're looking for and then to make it all happen. Who will keep the stress levels low
Industry affiliations

Notes
Staying secure when looking for property
Ensure you're up to date with our latest advice on how to avoid fraud or scams when looking for property online.
Visit our security centre to find out moreDisclaimer - Property reference 773adedf-0032-4468-8576-6c8dc10e29a1. The information displayed about this property comprises a property advertisement. Rightmove.co.uk makes no warranty as to the accuracy or completeness of the advertisement or any linked or associated information, and Rightmove has no control over the content. This property advertisement does not constitute property particulars. The information is provided and maintained by White & Guard Estate Agents, Hedge End. Please contact the selling agent or developer directly to obtain any information which may be available under the terms of The Energy Performance of Buildings (Certificates and Inspections) (England and Wales) Regulations 2007 or the Home Report if in relation to a residential property in Scotland.
*This is the average speed from the provider with the fastest broadband package available at this postcode. The average speed displayed is based on the download speeds of at least 50% of customers at peak time (8pm to 10pm). Fibre/cable services at the postcode are subject to availability and may differ between properties within a postcode. Speeds can be affected by a range of technical and environmental factors. The speed at the property may be lower than that listed above. You can check the estimated speed and confirm availability to a property prior to purchasing on the broadband provider's website. Providers may increase charges. The information is provided and maintained by Decision Technologies Limited.
**This is indicative only and based on a 2-person household with multiple devices and simultaneous usage. Broadband performance is affected by multiple factors including number of occupants and devices, simultaneous usage, router range etc. For more information speak to your broadband provider.
Map data ©OpenStreetMap contributors.





