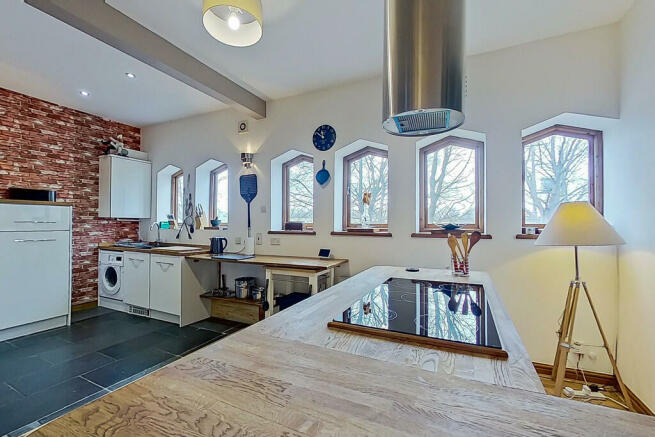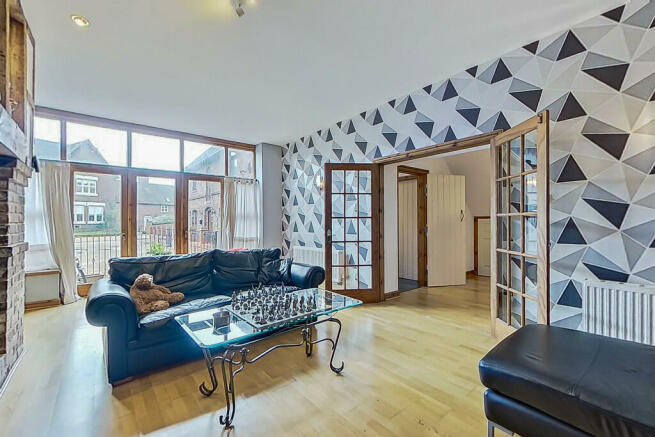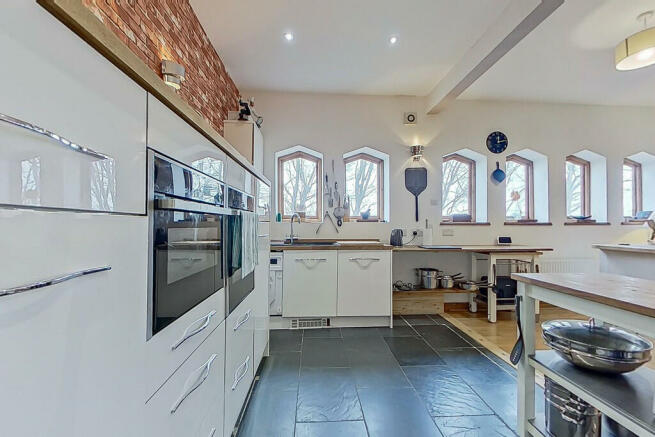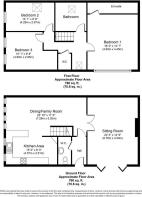
Bodymoor Green Farm, Coventry Road

- PROPERTY TYPE
Barn Conversion
- BEDROOMS
3
- BATHROOMS
2
- SIZE
Ask agent
- TENUREDescribes how you own a property. There are different types of tenure - freehold, leasehold, and commonhold.Read more about tenure in our glossary page.
Freehold
Key features
- SENSIBLE OFFERS CONSIDERED
- STUNNING SPACIOUS ACCOMMODATION
- IDEAL FOR COMMUTING
- RECEPTION HALL AND GUEST WC
- FEATURE LOUNGE WITH INGLENOOK FIREPLACE
- DINING FAMILY ROOM
- REFITTED KITCHEN
- THREE BEDROOMS
- EN SUITE AND BATHROOM
- PARKING AND COURTYARD GARDEN
Description
Delightful barn conversion located within a small and prestigious courtyard setting of traditional converted dwellings on the edge of the sought after Village of Kingsbury.
The property is superbly located with ideal Commuter links to nearby M6, M42 and M6 Toll trunk roads with additional nearby train line to Birmingham and London.
The property itself provides generous size living to comprise a reception hall, ground floor w.c., superb lounge with inglenook fireplace, dining family living space leading off to the recently refitted and modern breakfast kitchen. To the first floor is an impressive gallery landing, generous size main bedroom which provides access to the refitted en-suite. The first floor further enjoys 2 additional bedrooms and a bathroom,
Externally the property enjoys a low maintenance front courtyard garden with allocated parking spaces.
RECEPTION HALL Access via wooden leaded light front entrance door, slate tiled flooring, radiator
GROUND FLOOR WC Having radiator and suite comprises a pedestal wash hand basin with tiled surround, low flush wc.
RECEPTION ROOM ONE - SITTING ROOM 22' 7" x 14' 9" (6.88m x 4.5m) This main sitting rom enjoys three sets of doors providing access to the front courtyard garden., feature wooden floor, two radiators whilst the feature and focal point of the room is its stunning Inglenook fireplace enjoying a exposed brick hearth inset and surround and beamed mantle above and having a gas stove fire. Double opening glazed panelled doors provide access to
DINING FAMILY ROOM 11' 0" x 23' 10" (3.35m x 7.26m) This generous size second reception room enjoys wood flooring, stairs to first floor accommodation with under stairs storage recess, radiator and four side windows with additional radiator whilst off leads to
REFITTED BREAKFAST KITCHEN 8' 3" x 15' (2.51m x 4.57m) Complimented with two side windows, spot lighting to ceiling, further complimented with wall lighting, slate tiled flooring. The kitchen has been substantially improved and updated complimented with white high gloss base cupboards and drawers which are surmounted by wooden preparation work tops above, inset sink and drainer, swan necked mixer tap, the kitchen enjoys appliances which include a NEFF oven with further complimentary NEFF micro oven, integrated hotpoint washing machine additional integrated dishwasher and a 5 ring electric Cookology ceramic hob. Further features within the kitchen is a double opening doors to an illuminated pantry style larder cupboard with a range of shelving and wine shelving with censored light. Positioned to the rear of the larder pantry cupboard is an opening door providing additional shelves. Within the kitchen leading into the dining family room the breakfast bar area provides additional seating if required, concealed wall mounted boiler behind a door.
FIRST FLOOR GALLERIED LANDING This generous size gallery landing could be used for an additional study office space complimented with Velux skylight window to front, feature vaulted ceiling with loft access, radiator, door which provides access to the airing cupboard housing Megaflow hot water cylinder and shelving above whilst doors open to
REFURBISHED FAMILY BATHROOM Refurbished to a very high specification, with a Velux skylight window to rear, radiator, modern suite comprises pedestal wash hand basin with tiled surround, low flush wc, bath and additional shower cubicle with shower appliance over and vinyl flooring.
BEDROOM ONE 16' 2" x 14' 7" (4.93m x 4.44m) This superb main bedroom enjoys a vaulted beamed ceiling complimented with a front appointed window, two radiators and door access to
EN SUITE SHOWER ROOM This superbly refitted en-suite for the main bedroom has been fitted with a contemporary style throughout complimented with grey anthracite designer radiator, full ceiling height splash back surround and suite which comprises a vanity unit ideal for storage with inset sink above complimented with mixer waterfall tap, having a RAK ceramic low flush wc, oversize shower complimented with glass screen enjoying a twin headed shower appliance set over, with additional seating area, if required, spot lighting to ceiling and a tiled look waterproof flooring. Additional to this is sliding opening doors providing additional storage, shelving or ideal wardrobe space.
BEDROOM TWO 9' x 14' 1" (2.74m x 4.29m) Complimented with having two double glazed side appointed windows complimented with additional secondary glazing radiator, exposed vaulted beamed ceiling and complimented with a Velux skylight window to rear.
BEDROOM THREE 9' 8" max x 15' 6" (2.95m x 4.72m) this generous L shaped bedroom enjoying double glazed side windows complimented with secondary glazing, radiator and additional feature exposed beamed ceiling.
OUTSIDE The property enjoys a front low maintenance courtyard style garden.
Allocated parking spaces
Council Tax Band F - North Warwickshire
Predicted mobile phone coverage and broadband services at the property:-
Mobile coverage - voice and data available for EE, Three, O2 and Vodafone.
Broadband coverage:-
Broadband Type = Standard Highest available download speed 19 Mbps. Highest available upload speed 1 Mbps.
Broadband Type = Ultrafast Highest available download speed 1000 Mbps. Highest available upload speed 220 Mbps.
Networks in your area - Openreach
FIXTURES AND FITTINGS as per sales particulars.
TENURE
The Agent understands that the property is freehold. However we are still awaiting confirmation from the vendors Solicitors and would advise all interested parties to obtain verification through their Solicitor or Surveyor.
GREEN AND COMPANY has not tested any apparatus, equipment, fixture or services and so cannot verify they are in working order, or fit for their purpose. The buyer is strongly advised to obtain verification from their Solicitor or Surveyor. Please note that all measurements are approximate.
If you require the full EPC certificate direct to your email address please contact the sales branch marketing this property and they will email the EPC certificate to you in a PDF format
WANT TO SELL YOUR OWN PROPERTY?
CONTACT YOUR LOCAL GREEN & COMPANY BRANCH ON
Brochures
Sales Brochure - ...Council TaxA payment made to your local authority in order to pay for local services like schools, libraries, and refuse collection. The amount you pay depends on the value of the property.Read more about council tax in our glossary page.
Band: F
Bodymoor Green Farm, Coventry Road
NEAREST STATIONS
Distances are straight line measurements from the centre of the postcode- Coleshill Parkway Station2.7 miles
- Water Orton Station3.6 miles
- Wilnecote Station4.3 miles
About the agent
Not just another estate agent
Green and Company have been helping people just like you move home since 1992.
During this time we have seen many ups and downs to the property market and we have used that valuable experience to help in this current market.
With our expert knowledge of the local area we can help you find your new home through our Off the Market Service. All you need to do is tell us what and where you want and your b
Industry affiliations



Notes
Staying secure when looking for property
Ensure you're up to date with our latest advice on how to avoid fraud or scams when looking for property online.
Visit our security centre to find out moreDisclaimer - Property reference 101995060431. The information displayed about this property comprises a property advertisement. Rightmove.co.uk makes no warranty as to the accuracy or completeness of the advertisement or any linked or associated information, and Rightmove has no control over the content. This property advertisement does not constitute property particulars. The information is provided and maintained by Green & Company, Tamworth. Please contact the selling agent or developer directly to obtain any information which may be available under the terms of The Energy Performance of Buildings (Certificates and Inspections) (England and Wales) Regulations 2007 or the Home Report if in relation to a residential property in Scotland.
*This is the average speed from the provider with the fastest broadband package available at this postcode. The average speed displayed is based on the download speeds of at least 50% of customers at peak time (8pm to 10pm). Fibre/cable services at the postcode are subject to availability and may differ between properties within a postcode. Speeds can be affected by a range of technical and environmental factors. The speed at the property may be lower than that listed above. You can check the estimated speed and confirm availability to a property prior to purchasing on the broadband provider's website. Providers may increase charges. The information is provided and maintained by Decision Technologies Limited.
**This is indicative only and based on a 2-person household with multiple devices and simultaneous usage. Broadband performance is affected by multiple factors including number of occupants and devices, simultaneous usage, router range etc. For more information speak to your broadband provider.
Map data ©OpenStreetMap contributors.





