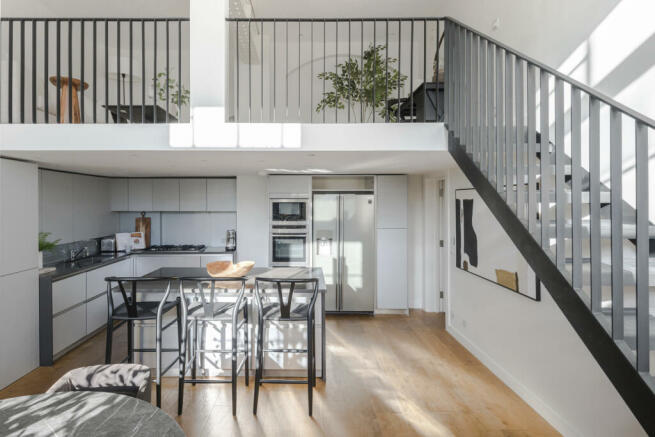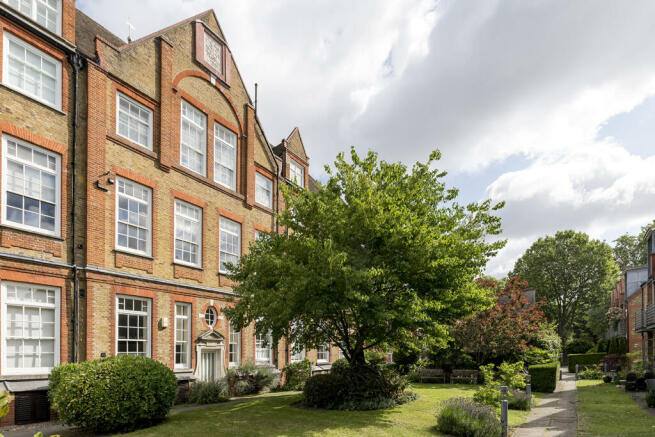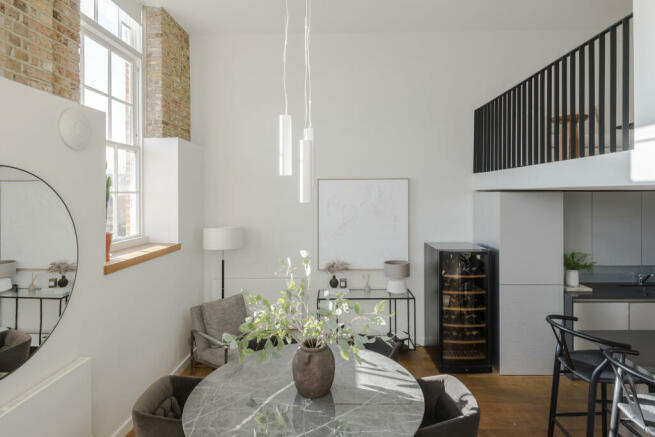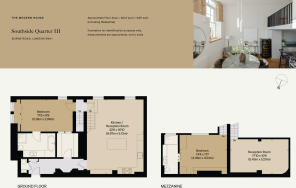
Southside Quarter, Burns Road, London SW11

- PROPERTY TYPE
Apartment
- BEDROOMS
2
- BATHROOMS
2
- SIZE
1,297 sq ft
120 sq m
Description
The Building
The apartment is within one of the buildings that made up the former Latchmere School, an excellent example of a London Board school. It was built in 1883 under the direction of E. R. Robson, the first architect to the School Board for London, who pioneered the use of the Queen Anne style for school architecture. The buildings were redeveloped into apartments in 1996.
The Tour
The gated grounds of the handsome former school building are accessed by a secure voice entry system; a daytime caretaker looks after the grounds on weekdays. Carefully planted beds surround well-maintained lawns. The apartment is laid out over the first floor and is characterised by subtle, refined touches that speak to the considered craftsmanship employed throughout.
Engineered oak floorboards begin in the entrance hallway and continue across both levels. From the hallway, where there’s a WC and storage, is the main open-plan living space. The kitchen is at the back of the room, where cabinetry flows beneath elegant quartz countertops. It houses twin Blanco sinks, a double-width fridge freezer, three Neff ovens and a six-ring gas hob. There’s more cabinetry and a double wine cooler within a generous central island, where an overhanging countertop, also quartz, forms a neat breakfast bar.
A dining area at the front of the room is arranged below two tall sash windows that draw light into the space. The upper part of the wall is barefaced brick, which complements the oak used here to form deep sills beneath the sashes.
Stairs with black treads, open risers and black spindles reach up to the mezzanine level above. A versatile space, it’s currently configured as a living and working area and is bounded by black steel railings along one side.
There are two bedrooms: one on the ground floor, and one on the mezzanine level. The main bedroom is accessed via a small lobby beyond the ground-floor living space. Dual-aspect windows and impressive ceiling heights give it an airy feel, while exposed brick and timber storage introduce warm tones to the palette. Adjacent is the en suite bathroom, executed with monochromatic tiling that, on the walls, has a tactile wave texture. A luxurious bath sits on a plinth at one end, with a walk-in shower behind a frameless glass screen at the other. A substantial walk-in wardrobe with plenty of storage space can be accessed from the bedroom and from the entrance lobby.
Upstairs, the second bedroom has a peaceful, cosy feel, care of its secluded position. It has plenty of storage within a bank of inbuilt wardrobes and in the adjoining wet room-style en suite.
Outdoor Space
Meticulously maintained communal grounds surround the building. Its lush lawns are dotted with a variety of thoughtful and enchanting plantings, including huchera, lavender, roses, ferns, grasses, and fir bushes.
The apartment also has access to an allocated parking space.
The Area
Southside Quarter is just off Burns Road, a quiet residential street in the Latchmere Conservation Area of Battersea. The area has a broad range of popular shops, restaurants, bars and cafés. Latchmere Recreation Ground, with its children’s playground, is just along Burns Road.
Battersea Park, also close by, is one of London’s best-loved green spaces. Spanning 200 acres and laid out between 1854 and 1870, the Grade II*-listed park has an extensive frontage and riverside promenade to the Thames. Wide, leafy avenues meander around a large boating lake and through open lawned areas, with notable trees, children’s play areas, a children’s zoo, Pump House Gallery and sports facilities. The Pear Tree Cafe is set beside the lake and offers vibrant evenings of live music, with food by ex-Petersham Nurseries alumni Annabel Partridge and Will Burrett.
There are plenty of schools locally for all ages, including the excellent Newton Prep School and Thomas’s School, while excellent independent day schools are located nearby in Chelsea.
The closest train stations are Battersea Park, Queenstown Road, and Clapham Junction, each around 15 minutes away on foot, while regular bus services run to the West End and to Chelsea. For Underground services, the Northern Line extension at Battersea Power Station is around 20 minutes’ walk east. Victoria Station can be reached via bus from Cadogan Pier, from which the Thames Clipper Uber boat service connects to the City and Canary Wharf.
Tenure: Share of Freehold
Lease Length: approx. 999 years remaining
Service Charge: approx. £4,000 per annum
Council Tax Band: F
Tenure: Share of Freehold When the freehold ownership is shared between other properties in the same building. Read more about tenure type in our glossary page.
For details of the leasehold, including the length of lease, annual service charge and ground rent, please contact the agent
Council TaxA payment made to your local authority in order to pay for local services like schools, libraries, and refuse collection. The amount you pay depends on the value of the property.Read more about council tax in our glossary page.
Band: F
Southside Quarter, Burns Road, London SW11
NEAREST STATIONS
Distances are straight line measurements from the centre of the postcode- Clapham Junction Station0.6 miles
- Queenstown Road (Battersea) Station0.7 miles
- Battersea Park Station0.7 miles
About the agent
"Nowhere has mastered the art of showing off the most desirable homes for both buyers and casual browsers alike than The Modern House, the cult British real-estate agency."
Vogue
"I have worked with The Modern House on the sale of five properties and I can't recommend them enough. It's rare that estate agents really 'get it' but The Modern House are like no other agents - they get it!"
Anne, Seller
"The Modern House has tran
Industry affiliations



Notes
Staying secure when looking for property
Ensure you're up to date with our latest advice on how to avoid fraud or scams when looking for property online.
Visit our security centre to find out moreDisclaimer - Property reference TMH80265. The information displayed about this property comprises a property advertisement. Rightmove.co.uk makes no warranty as to the accuracy or completeness of the advertisement or any linked or associated information, and Rightmove has no control over the content. This property advertisement does not constitute property particulars. The information is provided and maintained by The Modern House, London. Please contact the selling agent or developer directly to obtain any information which may be available under the terms of The Energy Performance of Buildings (Certificates and Inspections) (England and Wales) Regulations 2007 or the Home Report if in relation to a residential property in Scotland.
*This is the average speed from the provider with the fastest broadband package available at this postcode. The average speed displayed is based on the download speeds of at least 50% of customers at peak time (8pm to 10pm). Fibre/cable services at the postcode are subject to availability and may differ between properties within a postcode. Speeds can be affected by a range of technical and environmental factors. The speed at the property may be lower than that listed above. You can check the estimated speed and confirm availability to a property prior to purchasing on the broadband provider's website. Providers may increase charges. The information is provided and maintained by Decision Technologies Limited.
**This is indicative only and based on a 2-person household with multiple devices and simultaneous usage. Broadband performance is affected by multiple factors including number of occupants and devices, simultaneous usage, router range etc. For more information speak to your broadband provider.
Map data ©OpenStreetMap contributors.





