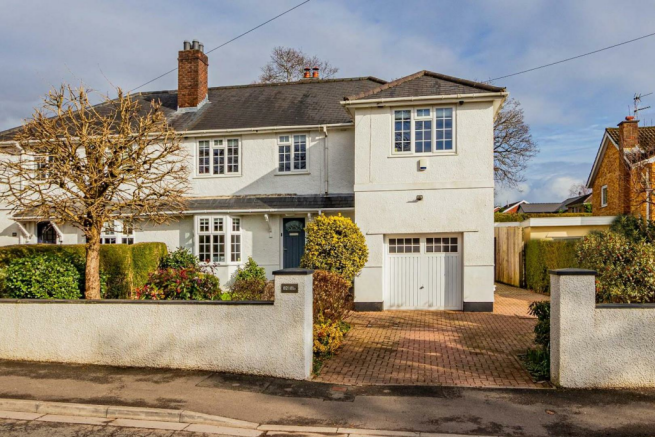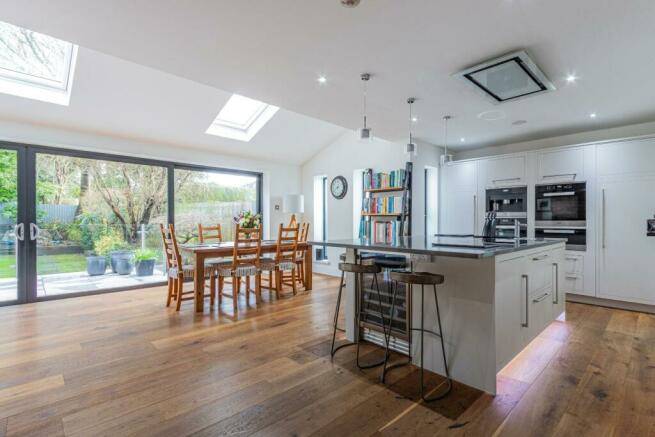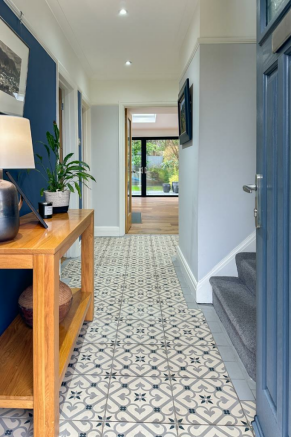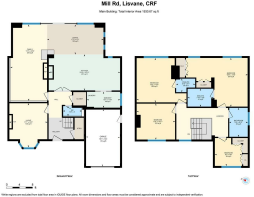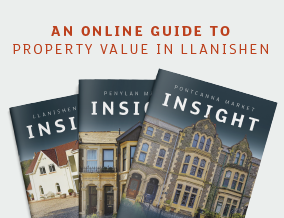
Mill Road, Lisvane, Cardiff

- PROPERTY TYPE
Semi-Detached
- BEDROOMS
4
- BATHROOMS
3
- SIZE
1,931 sq ft
179 sq m
- TENUREDescribes how you own a property. There are different types of tenure - freehold, leasehold, and commonhold.Read more about tenure in our glossary page.
Freehold
Key features
- 1,930 SQFT
- Semi-detached
- Beautifuly presented
- Large family garden
- Harvey Jones kitchen
- 4 double bedrooms
- 3 bathrooms
Description
Take a closer look at the interactive Virtual tour for a closer look.
Entrance Hallway - Patterned tiled flooring with underfloor heating, with large understairs cupboard, carpeted stairs to upper floor. Cloakroom storage cupboard, and doors leading to front reception.
Bay Fronted Living Room - 3.53m x 4.09m (11'6" x 13'5") - Recessed built in bespoke storage, underfloor heating and broadband port.
Downstairs Wc - 1.73m x 0.91 (5'8" x 2'11") -
Storage Cupboard -
Second Recption - 3.40m x 7.06m (11'1" x 23'1") - Oak flooring and underfloor heating. Wood burner with bare brick surround, recessed ceiling lighting system.
Kitchen / Living / Dining - 6.34m x 6.10m (20'9" x 20'0") - Harvey Jones Kitchen with central feature Silestone island with instant hot water tap, four ring induction hob, under cabinet storage units with lighting and space for wine cooler/fridge, ceiling extractor, separate integrated units with Miele appliances consisting of double oven, fridge/freezer, coffee maker and double pocket doors leading to Utility room. This area further benefits feature oversized sliding doors onto the raised patio area, oak flooring, log burner with stylish brick surround and opening to second reception / family area. Remote controlled ceiling extractor.
Utility Room - 3.09m x 1.47m (10'1" x 4'9") - Sliding door from kitchen, Silestone work surface, storage cupboards, plumbing/space for washing machine, tumble dryer, integrated Bosch dishwasher and integrated freezer.
To The First Floor -
Landing - Gallery landing with doors to all bedrooms, Carpeted throughout, loft access hatch, feature radiator. The attioc has been fully boarded and has a light.
Bedroom One - 5.72m x 4.51m into dressing area (18'9" x 14'9" in -
Dressing Area - Dressing area with Sharps fitted wardrobes and dressing table area, storage cupboards and bed side cabinets.
Ensuite - 2.39m x 1.66m (7'10" x 5'5") - Walk in double shower/wet room. Tiled flooring and walls. Wall mounted heated towel rail.
Bedroom Two - 4.63m x 4.10m (15'2" x 13'5") - Underfloor heating
Ensuite - 1.77m x 1.26m (5'9" x 4'1") -
Family Bathroom - 1.72m x 2.68m (5'7" x 8'9") -
Bedroom Three - 3.57m x 3.33m (11'8" x 10'11") - Currently used as a home office but a sizable double bedroom.
Bedroom Four - 2.52m x 2.59m (8'3" x 8'5") - Guest bedroom and currently fitted out as a second dressing room, Sharps fitted wardrobes
Garden - Rear terrace with recessed floor lights and outdoor waterproof electrical socket can be accessed via kitchen/diner and sitting area with steps leading down to mainly lawned area, with borders containing mature shrubs, plants and roses. Access to the side of the house and front via gate leading to driveway and side door to utility and garage. Raised flower beds and steps give access to a further terrace at the rear of the property and also has electrical wiring for lights or hot tub. Private 8ft fencing to surround property, with mature and decorative trees towards the rear of the garden
Garage - 5.07m x 3.11m (16'7" x 10'2") - Electric door, wall mounted Worcester Bosch Greenstar gas combination boiler, electrical points, UPVC side door.
Driveway - Parking for 1-2 cars
Tenure - We are informed by our client that the property is Freehold, this is to be confirm ed by your legal advisor.,
Council Tax - Band - G
Additional Information - * Zonal Under Floor Heating;
* Alarm and CCTV Security System;
* Private Rear garden, garage with electric door and security system incorporating CCTV.
* Wired Sonos Sound System to kitchen and rear living area;
* Short distance from local amenities, Cefn Onn Park, Llanishen Primary School and Lisvane and Thornhill Train Station.
A rare opportunity to acquire this impressive family home on one of Lisvane's finest roads. The standard of finish and location makes this a very special home indeed.
Brochures
Mill Road, Lisvane, CardiffCouncil TaxA payment made to your local authority in order to pay for local services like schools, libraries, and refuse collection. The amount you pay depends on the value of the property.Read more about council tax in our glossary page.
Band: G
Mill Road, Lisvane, Cardiff
NEAREST STATIONS
Distances are straight line measurements from the centre of the postcode- Lisvane & Thornhill Station0.4 miles
- Llanishen Station0.6 miles
- Ty Glas Station1.6 miles
About the agent
A fresh approach to buying & selling residential property
We at Jeffrey Ross believe in doing things just a little bit differently... just a little bit better. We not only look different, with our distinctive sale boards, colourful office and very visual sales particulars, we make sure the difference is perceivable to all our clients.
We want moving home to be a good experience whether you are buying or selling.
Industry affiliations

Notes
Staying secure when looking for property
Ensure you're up to date with our latest advice on how to avoid fraud or scams when looking for property online.
Visit our security centre to find out moreDisclaimer - Property reference 32888185. The information displayed about this property comprises a property advertisement. Rightmove.co.uk makes no warranty as to the accuracy or completeness of the advertisement or any linked or associated information, and Rightmove has no control over the content. This property advertisement does not constitute property particulars. The information is provided and maintained by Jeffrey Ross, Llanishen. Please contact the selling agent or developer directly to obtain any information which may be available under the terms of The Energy Performance of Buildings (Certificates and Inspections) (England and Wales) Regulations 2007 or the Home Report if in relation to a residential property in Scotland.
*This is the average speed from the provider with the fastest broadband package available at this postcode. The average speed displayed is based on the download speeds of at least 50% of customers at peak time (8pm to 10pm). Fibre/cable services at the postcode are subject to availability and may differ between properties within a postcode. Speeds can be affected by a range of technical and environmental factors. The speed at the property may be lower than that listed above. You can check the estimated speed and confirm availability to a property prior to purchasing on the broadband provider's website. Providers may increase charges. The information is provided and maintained by Decision Technologies Limited.
**This is indicative only and based on a 2-person household with multiple devices and simultaneous usage. Broadband performance is affected by multiple factors including number of occupants and devices, simultaneous usage, router range etc. For more information speak to your broadband provider.
Map data ©OpenStreetMap contributors.
