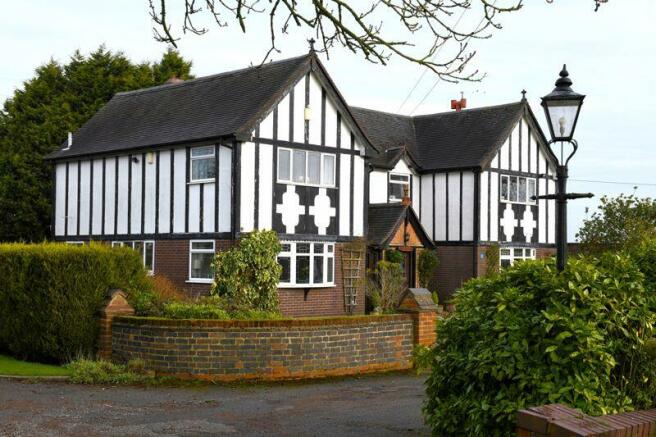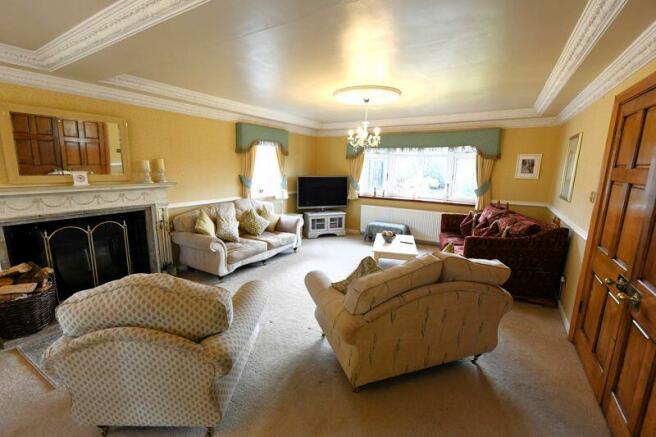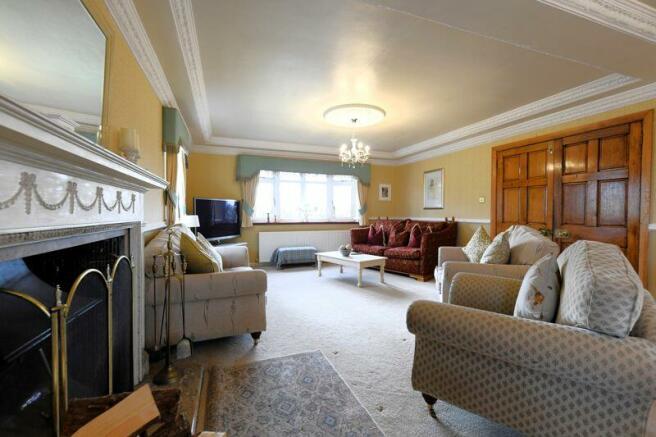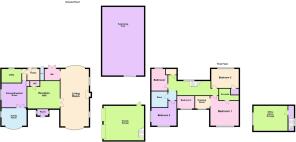
Hobble End Lane, Staffordshire

- PROPERTY TYPE
Detached
- BEDROOMS
4
- BATHROOMS
3
- SIZE
Ask agent
- TENUREDescribes how you own a property. There are different types of tenure - freehold, leasehold, and commonhold.Read more about tenure in our glossary page.
Freehold
Key features
- Mock Tudor Manor
- Detached Property
- Set in its own Grounds
- Affording Panoramic Views
- Swimming Pool
Description
The Property
The property is set amongst delightful gardens with lawns, dwarf walling, mature trees, shrubs and flowering borders which wrap around the property and it's feature ornamental pool and delightful patio for entertaining. The whole being surrounded by open farmland affording panoramic views from every side.
Located at the end of a private driveway, surrounded by farmland, with uninterrupted panoramic views across open farmland, this mock Tudor country manor house offers truly spacious oil fired centrally heated accommodation which would make an ideal purchase for a growing family.
With an abundance of off street parking and surrounded by it's own grounds, the property offers well planned living accommodation with it's own leisure complex with swimming pool, jacuzzi and separate sauna.
Internal viewing of the following accommodation is highly recommended to appreciate the many attributes on offer.
Front
Approached over a paved pathway between ornamental lawns, the property is entered via a quaint porch into Impressive Reception Hall with wood panelling, beams to ceiling which provides access to Guest W.C and Double panelled doors leading to;
Elegant Lounge/Dining Room
30' 2'' x 14' 9'' (9.2m x 4.5m)
Having feature fireplace and bay windows to both front and rear elevations. Access is gained to Bar Area with double doors leading onto rear patio, ideal for relaxing on an English summer evening.
Breakfast Kitchen
14' 9'' x 12' 2'' (4.5m x 3.7m)
Having a range of pale farmhouse style wall and floor units with dark granite work surfaces over, Aga, window to side, walk in cupboard and access to
Pantry with door to outside and Utility Room/Second Kitchen. Boot Room with door to outside.
Family Room
14' 9'' x 9' 6'' (4.5m x 2.9m)
Having dual aspect windows affording delightful views to front and side.
On the First Floor
Light and Airy Gallery Landing with window overlooking rear garden and beyond with doors leading off to;
Master Bedroom Suite comprising
14' 9'' x 13' 9'' (4.5m x 4.2m)
Having fitted bedroom furniture.
Dressing Room
7' 7'' x 6' 11'' (2.3m x 2.1m)
Having window to front.
En-Suite Shower Room
Having walk in shower, double wash hand basins and granite counter top.
Bedroom Two (front)
14' 9'' x 10' 10'' (4.5m x 3.3m)
Having views to rear and access to large storage room which could be utilised as a dressing room or En-Suite.
Bedroom Three (rear)
14' 9'' x 9' 10'' (4.5m x 3m)
Having built in fitted wardrobes.
Bedroom Four (front)
12' 4'' x 6' 11'' (3.75m x 2.1m)
Family Bathroom
Having full tiling, matching white suite.
Separate Shower Room
Outside
Leisure Complex comprising swimming pool with sauna and jacuzzi.
Double Side by Side Garage
20' 4'' x 18' 4'' (6.2m x 5.6m)
Having first floor office above (5.2m x 3.1m) and additional abundance of off street parking.
Brochures
Full DetailsCouncil TaxA payment made to your local authority in order to pay for local services like schools, libraries, and refuse collection. The amount you pay depends on the value of the property.Read more about council tax in our glossary page.
Band: G
Hobble End Lane, Staffordshire
NEAREST STATIONS
Distances are straight line measurements from the centre of the postcode- Landywood Station1.1 miles
- Bloxwich North Station1.4 miles
- Bloxwich Station1.9 miles
About the agent
Edwards Moore the Estate Agency has been helping people to buy their dream home for in excess of thirty years! Whether you are looking to make your first-time purchase, or you wish to move to a different property, our staff are trained to help you throughout the process. At the outset, we will listen carefully to your property requirements to build up a picture of your ideal home. We will they provide you with clear and comprehensive property information, including accommodation, dimensions,
Industry affiliations



Notes
Staying secure when looking for property
Ensure you're up to date with our latest advice on how to avoid fraud or scams when looking for property online.
Visit our security centre to find out moreDisclaimer - Property reference 12280967. The information displayed about this property comprises a property advertisement. Rightmove.co.uk makes no warranty as to the accuracy or completeness of the advertisement or any linked or associated information, and Rightmove has no control over the content. This property advertisement does not constitute property particulars. The information is provided and maintained by Edwards Moore, Aldridge. Please contact the selling agent or developer directly to obtain any information which may be available under the terms of The Energy Performance of Buildings (Certificates and Inspections) (England and Wales) Regulations 2007 or the Home Report if in relation to a residential property in Scotland.
*This is the average speed from the provider with the fastest broadband package available at this postcode. The average speed displayed is based on the download speeds of at least 50% of customers at peak time (8pm to 10pm). Fibre/cable services at the postcode are subject to availability and may differ between properties within a postcode. Speeds can be affected by a range of technical and environmental factors. The speed at the property may be lower than that listed above. You can check the estimated speed and confirm availability to a property prior to purchasing on the broadband provider's website. Providers may increase charges. The information is provided and maintained by Decision Technologies Limited.
**This is indicative only and based on a 2-person household with multiple devices and simultaneous usage. Broadband performance is affected by multiple factors including number of occupants and devices, simultaneous usage, router range etc. For more information speak to your broadband provider.
Map data ©OpenStreetMap contributors.





