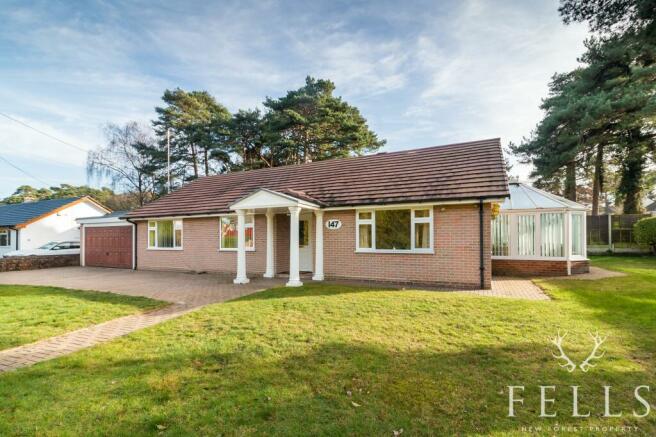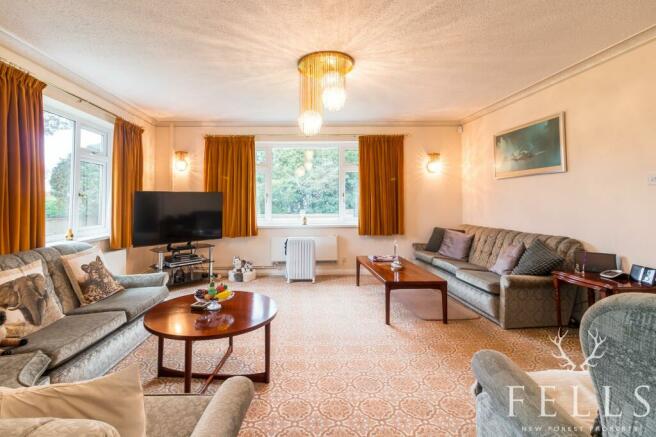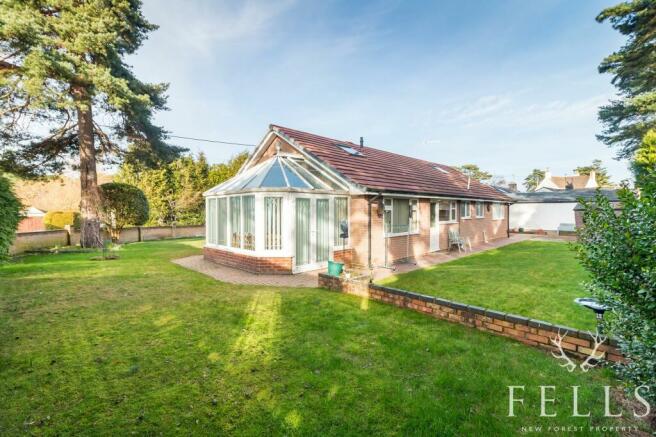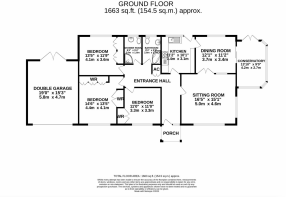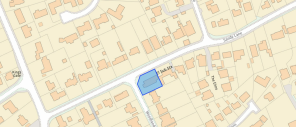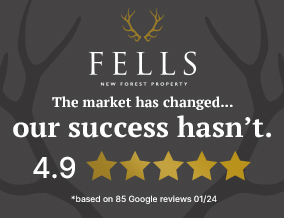
Sandy Lane, St Ives, Ringwood
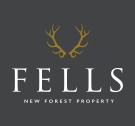
- PROPERTY TYPE
Detached Bungalow
- BEDROOMS
3
- BATHROOMS
2
- SIZE
Ask agent
- TENUREDescribes how you own a property. There are different types of tenure - freehold, leasehold, and commonhold.Read more about tenure in our glossary page.
Freehold
Key features
- Double Garage
- Hardstanding For A Boat Etc
- Potential To Extend (STPP)
- Corner Plot
- Three Double Bedrooms
- Large Loft With Potential For Conversion (STPP)
Description
Summary
Nestled on a desirable corner plot, this impressive three-bedroom bungalow offers versatile living spaces and immense potential for further expansion. The property boasts an enviable double garage, hardstanding for a boat, and the opportunity to extend, subject to obtaining the necessary planning permissions.
Upon entering this magnificent home, one is greeted by a charming front garden defined by a low brick wall and an inviting pedestrian gate. A pathway leads to an elegant front door, providing a warm welcome to all who enter. The block-paved driveway, accessed via double iron gates, leads to the spacious double garage, offering ample parking and storage for vehicles.
The well-maintained front garden features an expanse of lush lawn, adorned with vibrant bushes, trees, and shrubs, adding to the overall appeal of the property. As you explore the delightful surroundings, you will discover a rear garden that simply captivates. Enclosed by high side hedging and panel fencing, this private oasis is perfect for enjoying the outdoors.
The focal point of the rear garden is the lawn, providing ample space for outdoor activities and creating a peaceful ambience. A block-paved perimeter surrounds the property, providing a convenient pathway. Completing this outdoor haven is a practical patio area, perfect for storing a boat or similar equipment. Additionally, a timber-built shed and double doors connecting to the double garage further enhance the versatility of this splendid space.
Certainly not to be overlooked, the double garage is not only equipped with an electric up-and-over door for easy access, but it also offers power and lighting, ensuring its functionality as both a parking facility and a valuable storage area.
In summary, this exceptional property presents a wealth of possibilities for those seeking a spacious and adaptable home. The generous outside space, including the delightful front and rear gardens, will undoubtedly be appreciated by those with a love for outdoor living. With its perfect location on a corner plot and the added potential to extend, this bungalow offers an unmatched opportunity to create a truly personalised home.
EPC Rating: D
Hallway
The generously sized L-shaped hallway connects to all the main principal rooms. There is a deep storage cupboard with shelves and a high-level storage cupboard, along with access to the loft space.
Lounge
The lounge is a generously sized room with a double aspect, providing views of both the front and side of the property. Once more, double doors connect it to the dining room.
Dining Room
The dining room offers ample space, featuring glazed double doors that connect to the lounge. A rear-facing window provides a view of the garden, and a double-glazed sliding door opens into the conservatory.
Conservatory
Situated on the West side of the property, the conservatory is a delightful space. It boasts glazed roof panels with a fan and lights, and it offers double doors that open onto the rear block paving.
Kitchen
The kitchen is equipped with a variety of cupboards and drawers, complemented by matching wall-hung cupboards. It features an electric Siemens oven and a Siemens ceramic hob. Additionally, there is an integrated Siemens washing machine and dishwasher. The sink is seamlessly molded into the Corian work surface. There is a rear-facing window and a half-glazed door leading to the rear garden. Furthermore, there is a designated space for an upright fridge freezer.
Bedroom One
At the front of the property, bedroom one is a large double bedroom with a front-facing view and is equipped with a variety of built-in wardrobes and drawers.
Bedroom Two
Once more, bedroom two is a double bedroom situated at the back of the property, featuring a window that overlooks the rear garden and includes built-in wardrobes.
Bedroom Three
Positioned at the front of the property, bedroom three is another double room with a front-facing window and built-in wardrobes. Currently configured as a study, this room offers versatility in its use.
Shower Room
In the shower room, you'll find a corner shower cubicle with a thermostatic shower, a rear-facing opaque double-glazed window, and a built-in basin with a WC and pushbutton flush. Additionally, there's a chrome heated towel rail, and the entire room is tiled.
Bathroom
The bathroom features a corner white panelled bath with a thermostatic mixer tap. Similar to the shower room, there are built-in cupboards with the basin and WC with a pushbutton flush, a rear-facing opaque double-glazed window, and a chrome heated towel rail. This bathroom is also entirely tiled.
Front Garden
A low brick wall defines the front garden, accompanied by a pedestrian gate and a pathway leading to the front door. Double iron gates provide access to the block-paved driveway, leading to the double garage. The front garden includes an area of lawn adorned with bushes, trees, and shrubs.
Rear Garden
Surrounding the property, the rear garden is bordered by high side hedging and panel fencing. The predominant feature is a well-maintained lawn, complemented by a block-paved perimeter around the side and rear of the property. Additionally, there's a patio area - ideal for storing a boat etc, a timber-built shed, and double doors providing access to the double garage.
Parking - Double garage
The double garage, equipped with an electric up-and-over door, power, and lighting, also includes useful double doors at the rear.
- COUNCIL TAXA payment made to your local authority in order to pay for local services like schools, libraries, and refuse collection. The amount you pay depends on the value of the property.Read more about council Tax in our glossary page.
- Band: E
- PARKINGDetails of how and where vehicles can be parked, and any associated costs.Read more about parking in our glossary page.
- Garage
- GARDENA property has access to an outdoor space, which could be private or shared.
- Rear garden,Front garden
- ACCESSIBILITYHow a property has been adapted to meet the needs of vulnerable or disabled individuals.Read more about accessibility in our glossary page.
- Ask agent
Sandy Lane, St Ives, Ringwood
NEAREST STATIONS
Distances are straight line measurements from the centre of the postcode- Christchurch Station7.0 miles
About the agent
Fells New Forest Property is a traditional family owned Estate Agency specialising in town and forest home property in Hampshire and Dorset. Originally the founders of Fells Gulliver Estate Agents, Fells New Forest Property is well placed to advise on and promote forest type homes as well as town centre property in the New Forest and surrounding towns.
Industry affiliations

Notes
Staying secure when looking for property
Ensure you're up to date with our latest advice on how to avoid fraud or scams when looking for property online.
Visit our security centre to find out moreDisclaimer - Property reference 272ee140-de7c-4732-b2eb-27a94c7968f3. The information displayed about this property comprises a property advertisement. Rightmove.co.uk makes no warranty as to the accuracy or completeness of the advertisement or any linked or associated information, and Rightmove has no control over the content. This property advertisement does not constitute property particulars. The information is provided and maintained by Fells New Forest Property, Ringwood. Please contact the selling agent or developer directly to obtain any information which may be available under the terms of The Energy Performance of Buildings (Certificates and Inspections) (England and Wales) Regulations 2007 or the Home Report if in relation to a residential property in Scotland.
*This is the average speed from the provider with the fastest broadband package available at this postcode. The average speed displayed is based on the download speeds of at least 50% of customers at peak time (8pm to 10pm). Fibre/cable services at the postcode are subject to availability and may differ between properties within a postcode. Speeds can be affected by a range of technical and environmental factors. The speed at the property may be lower than that listed above. You can check the estimated speed and confirm availability to a property prior to purchasing on the broadband provider's website. Providers may increase charges. The information is provided and maintained by Decision Technologies Limited. **This is indicative only and based on a 2-person household with multiple devices and simultaneous usage. Broadband performance is affected by multiple factors including number of occupants and devices, simultaneous usage, router range etc. For more information speak to your broadband provider.
Map data ©OpenStreetMap contributors.
