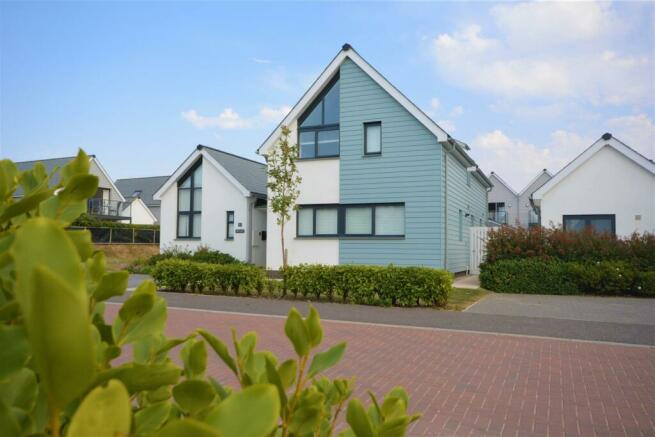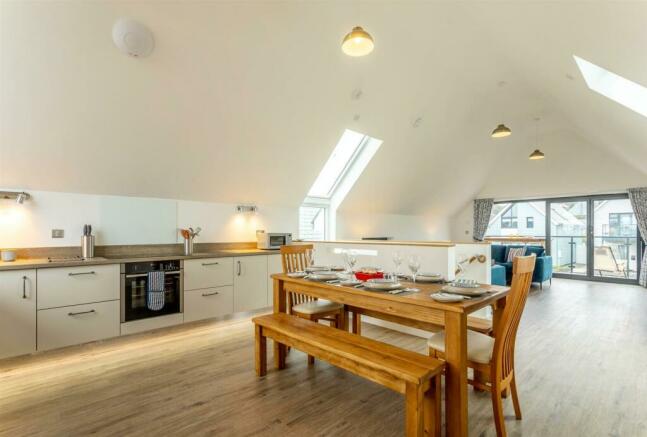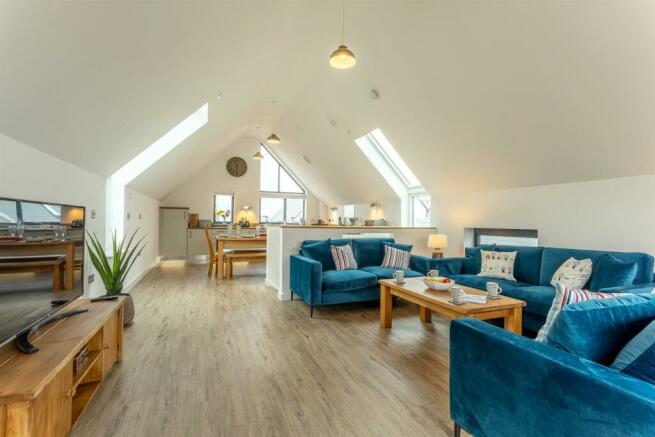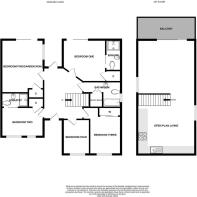
Greenway Drive, Westward Ho, Bideford

- PROPERTY TYPE
Detached
- BEDROOMS
4
- BATHROOMS
2
- SIZE
Ask agent
- TENUREDescribes how you own a property. There are different types of tenure - freehold, leasehold, and commonhold.Read more about tenure in our glossary page.
Freehold
Key features
- Sought After Location
- Off Road Parking
- Two En-suite's
- Investment Opportunity
- Close to Beach & Facilities
- Immaculately Presented
- Open Plan Living
- Established Holiday Let
- Must See!
Description
Ground Floor -
Entrance Hall - Welcomes you into the property.
Bedroom One - 3.84 x 3.46 (12'7" x 11'4") - A generous double bedroom found at the rear of the property, which benefits from large bi-fold doors opening out onto the garden. Also providing a built in wardrobe and ensuite.
Ensuite - 2.74 x 1.25 (8'11" x 4'1") - Well-fitted with a white suite comprising a large shower, low-level WC and wash hand basin, chrome heated towel rail and extractor.
Bedroom Two - 3.25 x 2.86 (10'7" x 9'4") - A good sized double bedroom with a handy storage cupboard, also benefitting from an ensuite.
Ensuite - 2.25 x 1.23 (7'4" x 4'0") - Well-fitted with a white suite comprising a large shower, low-level WC and wash hand basin, chrome heated towel rail and extractor.
Bedroom Three - 4.29 x 2.62 (14'0" x 8'7") - A further double with additional built in wardrobes with sliding doors.
Bedroom Four - 3.13 x 2.12 (10'3" x 6'11") - A single bedroom at the front of the property.
Bedroom Five/Garden Room - 4.44 x 3.26 (14'6" x 10'8") - This adaptable room is found at the rear of the property and is currently used as an additional reception room, with bi-fold doors to the rear garden and a view over the rear garden.
Bathroom - 3.66 (narrowing to 0.99) x 2.04 (12'0" (narrowing - A well-fitted family bathroom with a white suite comprising a panelled bath with shower over, low-level WC and wash hand basin, chrome heated towel rail and extractor. Here there is also a handy utility cupboard found under the stairs with plumbing for a washing machine.
First Floor -
Open Plan Living - 10.41 x 4.88 (34'1" x 16'0") - Its open plan design is perfect for entertaining, with large bi-fold doors that seamlessly bring the outside in. The kitchen has been fitted with a range of matching units, and equipped with a double oven, electric hob with extractor over and dishwasher.
Outside - The property is approached via a brick paved driveway providing ample off road parking. The rear of the property there is a private garden laid to lawn with a large patio and access via double doors into the master bedroom and garden room.
Services - All mains connected. Gas fired central heating.
Agents Note - 1.This holiday home can be occupied 365 days of the year but cannot be a primary residence. 2. There is an annual service charge covering maintenance of all communal land, street lighting and communal drainage that is in the region of £340.58 for 2024. They are administered by a management agent and instructed by a committee of property owners.
Brochures
Greenway Drive, Westward Ho, BidefordBrochureCouncil TaxA payment made to your local authority in order to pay for local services like schools, libraries, and refuse collection. The amount you pay depends on the value of the property.Read more about council tax in our glossary page.
Exempt
Greenway Drive, Westward Ho, Bideford
NEAREST STATIONS
Distances are straight line measurements from the centre of the postcode- Barnstaple Station7.3 miles
About the agent
Welcome to Morris and Bott, a refreshingly simple approach to estate agency in North Devon.
We appreciate the significance of buying a property, knowing that it's the biggest single purchase most of us will ever do, so whether it's your first purchase, adding to an investment portfolio or a seasoned veteran, we guide you through each step and tailor our service to the individual.
Our team are passionate about this stunning part of the world that we live and work in, and with the e
Industry affiliations



Notes
Staying secure when looking for property
Ensure you're up to date with our latest advice on how to avoid fraud or scams when looking for property online.
Visit our security centre to find out moreDisclaimer - Property reference 32888464. The information displayed about this property comprises a property advertisement. Rightmove.co.uk makes no warranty as to the accuracy or completeness of the advertisement or any linked or associated information, and Rightmove has no control over the content. This property advertisement does not constitute property particulars. The information is provided and maintained by Morris and Bott, Bideford. Please contact the selling agent or developer directly to obtain any information which may be available under the terms of The Energy Performance of Buildings (Certificates and Inspections) (England and Wales) Regulations 2007 or the Home Report if in relation to a residential property in Scotland.
*This is the average speed from the provider with the fastest broadband package available at this postcode. The average speed displayed is based on the download speeds of at least 50% of customers at peak time (8pm to 10pm). Fibre/cable services at the postcode are subject to availability and may differ between properties within a postcode. Speeds can be affected by a range of technical and environmental factors. The speed at the property may be lower than that listed above. You can check the estimated speed and confirm availability to a property prior to purchasing on the broadband provider's website. Providers may increase charges. The information is provided and maintained by Decision Technologies Limited.
**This is indicative only and based on a 2-person household with multiple devices and simultaneous usage. Broadband performance is affected by multiple factors including number of occupants and devices, simultaneous usage, router range etc. For more information speak to your broadband provider.
Map data ©OpenStreetMap contributors.





