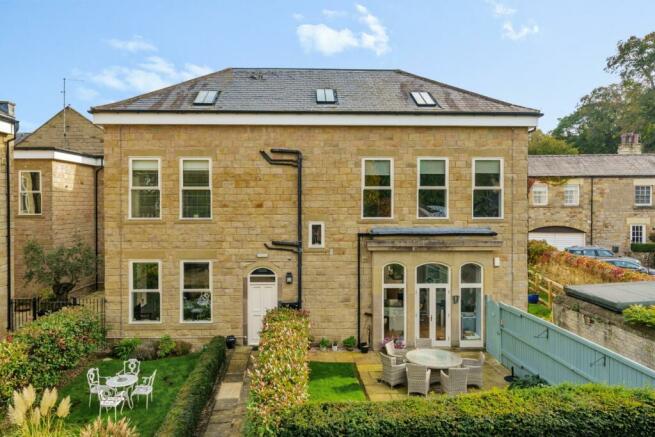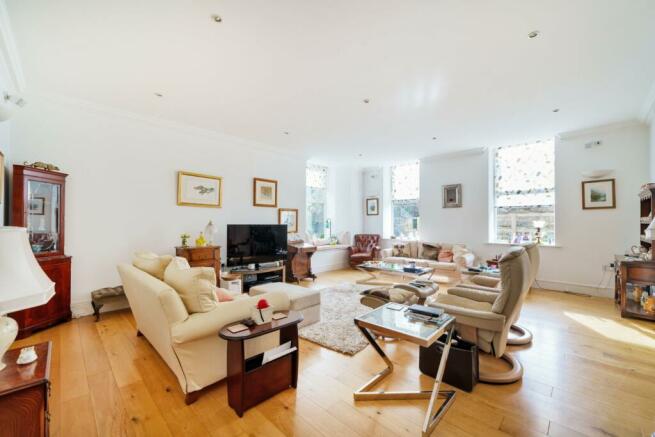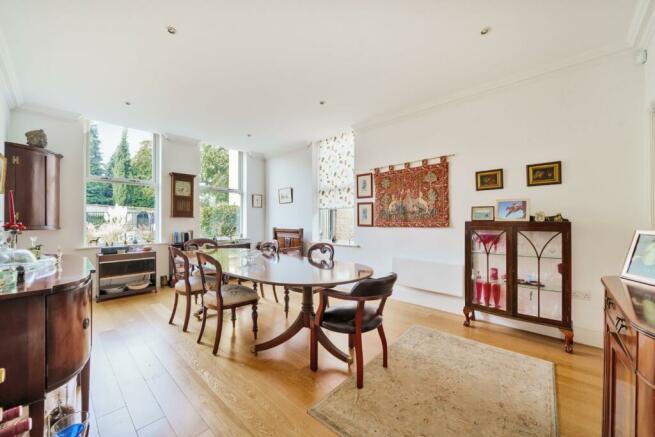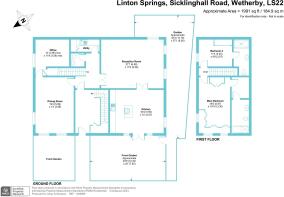Sicklinghall Road, Wetherby, West Yorkshire, LS22

- PROPERTY TYPE
Flat
- BEDROOMS
3
- BATHROOMS
2
- SIZE
Ask agent
- TENUREDescribes how you own a property. There are different types of tenure - freehold, leasehold, and commonhold.Read more about tenure in our glossary page.
Ask agent
Key features
- Parking for several vehicles
- 2/3 Bedrooms
- Private and communal gardens
- Utility Room
- Downstairs WC
- In excess of 1900sqft living accommodation
Description
Charges
Service charge is approx. £5426p/a, which comprises
service charge and contribution to a sinking fund.
Recently, the roof and gullies have been repaired, soffits
replaced and the lightning conductor system upgraded.
Where necessary and internal and external decoration
was completed on the buildings, with all communal
carpets changed at the same time.
Once the final projects are complete, the service charge
payments will drop significantly, as the reserve fund will
once again be at full balance.
Hallway
Opening from the neat, communal hallway, shared with
only one further apartment, the front door opens into an
internal hallway with a ground floor WC, and utility room.
To the left is an impressive reception room and to the
right, direct access to the formal dining room and office.
Reception Room
21'7" x 17'4" (6.58m x 5.28m) A stunning reception room
with high ceilings and large windows. overlooking a
private garden and large communal garden beyond.
With solid wooden floors, south and west facing views
from large windows, the reception room offers
impressive character features, with detailed coving and
high skirting boards alongside a pretty window seat
looking across the garden.
Double doors lead through to the Kitchen.
Kitchen Breakfast Room
18'8" x 16' (5.7m x 4.88m) A large country kitchen with
generous workspace, wall and floor storage, built in
oven, microwave, dishwasher and a separate island with
hob and breakfast bar for informal meals.
There is a large dining area to one side of the kitchen,
with room to house a large dining table. The current
owners have an additional fridge and freezer in this
space.
There is a triple, floor length window, flooding the room
with light. The middle window opens as a door into a
second private garden, that has been enclosed with
hedging and fence borders, with a gate leading into the
other half of the garden, which runs approx 13m, beyond
the end of the building, and is laid to lawn, with attractive
plant beds.
Dining Room
19'4" x 13' (5.9m x 3.96m) A second reception room to
the front of the house, overlooking one of two private
gardens. The dining room has windows to two sides,
with two large windows to the west making the most of
sunset views.
Office/ Bedroom 3
13' x 11'8" (3.96m x 3.56m) To the rear of the dining
room, a door opens into the study, which is the size of a
generous double bedroom. A large window looks toward
the main building.
Main Bedroom Suite
19'3" x 10'10" (5.87m x 3.3m) The main bedroom offers
a generous bedroom space, with a run of built in drawer
storage below the windows and a wardrobe to the
internal wall. A door leads through the dressing room, to
an internal bathroom with shower over the bath, WC and
basin.
Bedroom 2
11'4" x 9'9" (3.45m x 2.97m) The second bedroom has
built in wardrobes, with an ensuite shower room, basin
and WC.
External
Externally, an electric wrought iron gate opens into a
private parking area for the two rear apartments. The
main parking area holds an allocated bay for the
apartment alongside visitors and contractor parking.
There is a large on site garden, perfect for community
events, picnics or ball games.
The apartment benefits from one wrap around garden,
and an additional garden in front of the dining room with
wrought iron furniture.
Brochures
ParticularsCouncil TaxA payment made to your local authority in order to pay for local services like schools, libraries, and refuse collection. The amount you pay depends on the value of the property.Read more about council tax in our glossary page.
Band: G
Sicklinghall Road, Wetherby, West Yorkshire, LS22
NEAREST STATIONS
Distances are straight line measurements from the centre of the postcode- Pannal Station4.8 miles
- Hornbeam Park Station5.4 miles
- Starbeck Station5.8 miles
About the agent
Since we opened our doors in Leeds in 1997, we’re proud to have helped thousands of local people buy, sell, let, and rent property across Yorkshire. 'Yorkshire at Heart' has been the hallmark of Linley & Simpson’s service since founding directors Will Linley and Nick Simpson launched their 'homegrown', independent Yorkshire agency more than 25 years ago.
You see, we believe local knowledge and strong values go hand in hand. With knowledge of every nook and cranny of the county, our bril
Industry affiliations



Notes
Staying secure when looking for property
Ensure you're up to date with our latest advice on how to avoid fraud or scams when looking for property online.
Visit our security centre to find out moreDisclaimer - Property reference LOH230209. The information displayed about this property comprises a property advertisement. Rightmove.co.uk makes no warranty as to the accuracy or completeness of the advertisement or any linked or associated information, and Rightmove has no control over the content. This property advertisement does not constitute property particulars. The information is provided and maintained by Linley & Simpson, Harrogate. Please contact the selling agent or developer directly to obtain any information which may be available under the terms of The Energy Performance of Buildings (Certificates and Inspections) (England and Wales) Regulations 2007 or the Home Report if in relation to a residential property in Scotland.
*This is the average speed from the provider with the fastest broadband package available at this postcode. The average speed displayed is based on the download speeds of at least 50% of customers at peak time (8pm to 10pm). Fibre/cable services at the postcode are subject to availability and may differ between properties within a postcode. Speeds can be affected by a range of technical and environmental factors. The speed at the property may be lower than that listed above. You can check the estimated speed and confirm availability to a property prior to purchasing on the broadband provider's website. Providers may increase charges. The information is provided and maintained by Decision Technologies Limited.
**This is indicative only and based on a 2-person household with multiple devices and simultaneous usage. Broadband performance is affected by multiple factors including number of occupants and devices, simultaneous usage, router range etc. For more information speak to your broadband provider.
Map data ©OpenStreetMap contributors.




