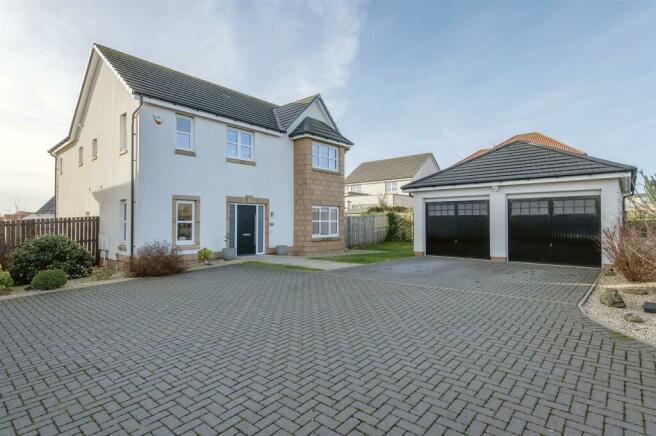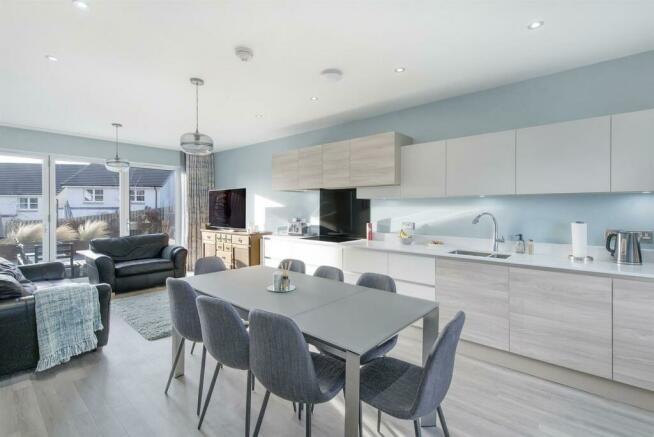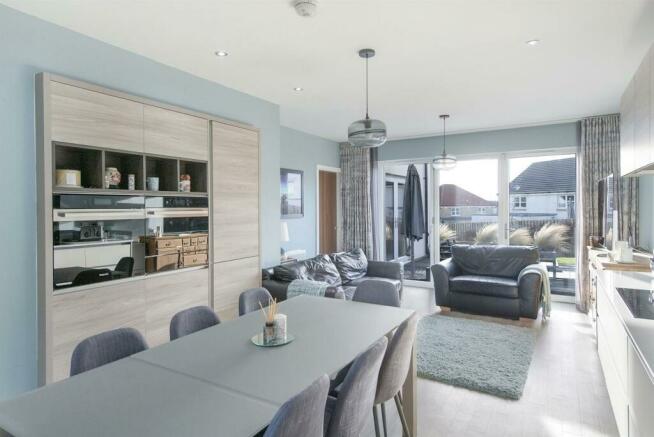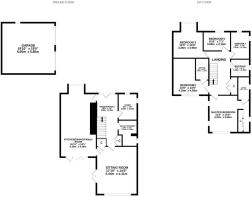
43 Pitdinnie Road, Cairneyhill KY12 8BY
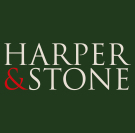
- PROPERTY TYPE
Detached
- BEDROOMS
5
- BATHROOMS
3
- SIZE
1,777 sq ft
165 sq m
- TENUREDescribes how you own a property. There are different types of tenure - freehold, leasehold, and commonhold.Read more about tenure in our glossary page.
Freehold
Key features
- 5 bedroom detached family home
- Open concept kitchen/dining and family room
- Bifold doors from kitchen/dining to rear garden
- Generous lounge with French doors to garden
- Dedicated study or additional snug
- Principal bedroom with en suite
- Bedroom 2 with en suite
- 3 further bedrooms
- Immaculately presented throughout
Description
The accommodation is presented as follows:
Ground Floor: Reception Hall, Lounge, Open Plan Kitchen/Dining/Family Room, Study, Utility/Cloak Room.
First Floor: Principal Bedroom with Dressing Area and En-Suite Shower Room, Bedroom 2 with En-Suite Shower Room, 3 further Bedrooms and Family Bathroom.
Entry to the property is into the main reception hall, which gives access to the rooms on the ground floor.
Immediately to the right is the open concept kitchen/dining and family room. This superb room stretches the full depth of the property, providing an ideal space for modern family living and entertaining alike. This tasteful, modern kitchen benefits from Amtico flooring with integrated appliances including a dishwasher, oven, additional oven/microwave, and warming drawer, fridge freezer and induction hob with extractor. Bifold doors at the rear give this room the ‘wow’ factor every new home owner is looking for, creating a seamless flow from the indoors to the outdoors.
The lounge is positioned at the rear, with French doors opening onto the decking in the Southwest facing back garden. This is a generous room, with an abundance of natural light through the entirety of the day.
A study is positioned at the front, which has become a necessity for those with work-from-home arrangements. Alternatively, this room could be utilised as a snug or children’s playroom, depending on individual requirements.
Adjacent to the study is the combined utility and cloak room, providing a utility sink, wall and base units and space for one appliance in the utility section, as well as a WC and wash hand basin.
Completing the ground floor is large under stair cupboard accessed from the lounge and a hall cupboard housing the security alarm system and electrical panel.
The spacious landing on the first floor leads to the five bedrooms and family bathroom.
The principal bedroom is favourably positioned at the rear, with the sunlight flooding the room throughout the day. Fitted wardrobes are tastefully concealed behind a dividing wall, offering a dressing area. The en suite is beautifully finished with neutral tiling, comprising a large shower cubicle, vanity sink unit, wall-hung WC and heated towel rail.
Bedroom 2 is also positioned at the rear and is a large double room. The en suite again comprises a large shower cubicle, vanity sink unit, wall-hung WC and heated towel rail. Both en suites also benefit from recessed wall cupboards providing storage space.
Bedroom 3 is another generous double bedroom, while bedroom 4 is a smaller double or comfortable single room. Bedroom 5 is a single bedroom or could alternatively be utilised as another home office/playroom/dressing room.
The family bathroom is tiled floor-to-ceiling and provides a bath with shower over, vanity sink unit, wall-hung WC and heated towel rail.
Additional storage is available within the cupboard on the landing, where the boiler and hot water tank are also located.
Externally, there is a monoblock driveway with space for two vehicles, as well as a double garage equipped with light and power, and additional parking. To the rear, there is a fully enclosed Southwest facing garden with soft planting around the border and various seating areas including a circular patio and a decking area.
43 Pitdinnie Road also benefits from Fibre broadband direct to the property and Hive-controlled gas central heating.
The sale will include all fitted floor coverings, light fittings, and integrated appliances where applicable. The lounge curtains are not included in the sale. Any other items are to be by separate negotiation with the seller.
Viewings are strictly by appointment only via Harper & Stone.
Council Tax Band G
EER Band B
Water: Mains
Sewage: Mains
Heating: Gas
what3words Navigation: ///issuer.pickup.mash
Cairneyhill is a village in West Fife, just 3 miles outside of Dunfermline. Local amenities include a post office, garden centre, petrol station, hairdresser, local pub, Cairneyhill Primary School, Scout hall and some other necessities. The Forrester Park Resort is a local golf course providing two restaurants and a driving range. Cairneyhill is a fantastic area for commuter links, as the Kincardine Bridge, M90 Motorway and Queensferry Crossing/Forth Road Bridge are all within an easy driving distance and bus transportation.
IMPORTANT NOTE TO PURCHASERS: We endeavour to make our sales particulars accurate and reliable, however, they do not constitute or form part of an offer or any contract and none is to be relied upon as statements of representation or fact. Any services, systems and appliances listed in this specification have not been tested by us and no guarantee as to their operating ability or efficiency is given. All measurements have been taken as a guide to prospective buyers only and are not precise. If you require clarification or further information on any points, please contact us, especially if you are traveling some distance to view. Fixtures and fittings other than those mentioned are to be agreed with the seller.
Brochures
43 Pitdinnie Road, Cairneyhill KY12 8BYBrochureCouncil TaxA payment made to your local authority in order to pay for local services like schools, libraries, and refuse collection. The amount you pay depends on the value of the property.Read more about council tax in our glossary page.
Band: G
43 Pitdinnie Road, Cairneyhill KY12 8BY
NEAREST STATIONS
Distances are straight line measurements from the centre of the postcode- Dunfermline Town Station3.1 miles
- Rosyth Station4.3 miles
- Dunfermline Queen Margaret Station4.5 miles
About the agent
Harper & Stone Estate & Letting Agents have a proven reputation in offering our clients a superior service when selling or letting their homes. Our unparalleled standard of service, commitment to client care and clear communication throughout the sales process gives our clients assurance and peace of mind that their asset is in safe hands. We offer tailored marketing plans to best suit your need as well as a range of Lettings packages.
Harper & Stone is established in the heart of Dolla
Industry affiliations

Notes
Staying secure when looking for property
Ensure you're up to date with our latest advice on how to avoid fraud or scams when looking for property online.
Visit our security centre to find out moreDisclaimer - Property reference 32887978. The information displayed about this property comprises a property advertisement. Rightmove.co.uk makes no warranty as to the accuracy or completeness of the advertisement or any linked or associated information, and Rightmove has no control over the content. This property advertisement does not constitute property particulars. The information is provided and maintained by Harper & Stone Limited, Dollar. Please contact the selling agent or developer directly to obtain any information which may be available under the terms of The Energy Performance of Buildings (Certificates and Inspections) (England and Wales) Regulations 2007 or the Home Report if in relation to a residential property in Scotland.
*This is the average speed from the provider with the fastest broadband package available at this postcode. The average speed displayed is based on the download speeds of at least 50% of customers at peak time (8pm to 10pm). Fibre/cable services at the postcode are subject to availability and may differ between properties within a postcode. Speeds can be affected by a range of technical and environmental factors. The speed at the property may be lower than that listed above. You can check the estimated speed and confirm availability to a property prior to purchasing on the broadband provider's website. Providers may increase charges. The information is provided and maintained by Decision Technologies Limited.
**This is indicative only and based on a 2-person household with multiple devices and simultaneous usage. Broadband performance is affected by multiple factors including number of occupants and devices, simultaneous usage, router range etc. For more information speak to your broadband provider.
Map data ©OpenStreetMap contributors.
