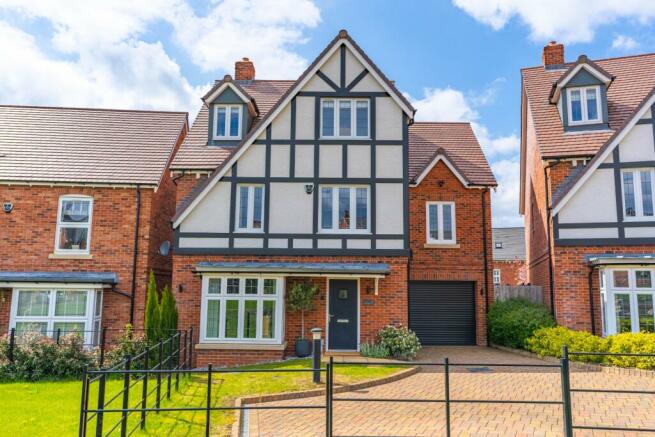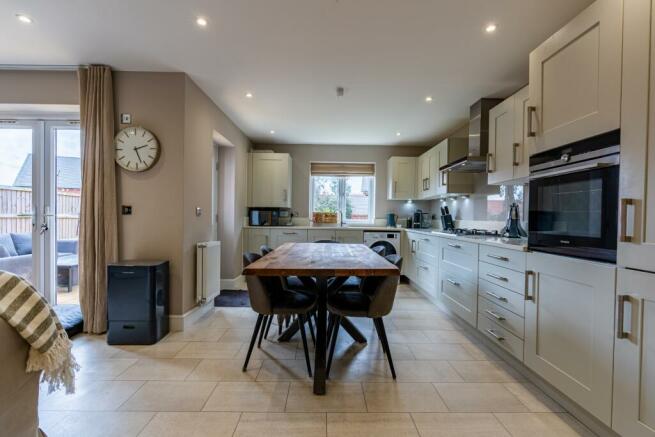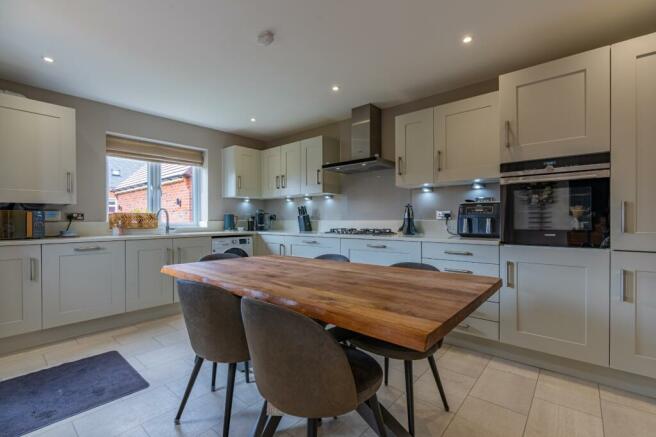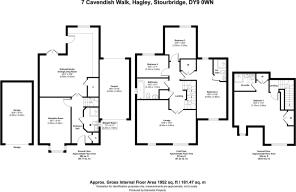Cavendish Walk, Hagley, Stourbridge

- PROPERTY TYPE
Detached
- BEDROOMS
4
- BATHROOMS
4
- SIZE
1,952 sq ft
181 sq m
- TENUREDescribes how you own a property. There are different types of tenure - freehold, leasehold, and commonhold.Read more about tenure in our glossary page.
Freehold
Key features
- Prestigious location
- Pleasant outlook over open space to the front
- Spacious kitchen dining family room
- Ground floor shower room
- First floor bathroom
- Two ensuite shower rooms
- Private south-facing rear garden
- Detached garage
- Carport
- Plentiful driveway parking
Description
This lovely home has an impressive footprint of accommodation arranged over three storeys. There is a versatile reception room, a kitchen dining family room and a shower room situated on the ground floor.
Upstairs, there is a living room, a family bathroom and three bedrooms, one of which has an ensuite shower room.
The second floor features an incredibly spacious master suite with its own ensuite shower room.
Outside, there is ample driveway parking to the front and a carport leading to additional parking situated within the south-facing rear garden, where there is also a detached pitched roof garage. The garage could easily be converted into a home office if required.
7 Cavendish Walk is approached via a block paved driveway allowing ample off road parking and leading to the carport and an additional parking space beyond the roller shutter door. There is an open space situated in front of the home, ideal for relaxing or playtime with children.
Entrance
The front entrance door opens onto a welcoming hallway featuring a useful storage cupboard to the right-hand side perfect for the hanging of coats and storage of shoes. The accommodation radiates from this point.
Sitting room
To the front of the property is a versatile room currently utilised as a sitting room. This room has a bay window to the front and would make an ideal playroom or even an occasional bedroom for guests due to the shower room being conveniently situated adjacent.
Shower room
Situated off the hallway, there is a contemporary shower room featuring a white suite comprising an enclosed WC, a washbasin with mixer tap, a walk-in shower cubicle with a waterfall shower and an additional handheld shower attachment.
There is also tiling to partial walls, tiling to the floor, an extractor fan, a shaver point and an obscure-glazed window to the side elevation.
Kitchen/dining/family room
The kitchen/dining/family room is a fabulous space ideally located to the rear of the property, with access to the rear south-facing garden.
The kitchen is fitted with matching wall, base and drawer units incorporating soft-closing and worksurfaces featuring a one-and-a-half bowl sink with a mixer tap. There is an enclosed boiler and under-cupboard feature lighting.
Integrated appliances include an oven, a five-ring gas hob, an extractor, a fridge freezer and a dishwasher. There is space for a washer and dryer.
This room also has ample space for a table and chairs and sofas, tiling to the flooring, recess spotlights, a useful under-stairs storage cupboard, a window and French doors to the rear garden and a further door to the side also accessing the rear garden.
First Floor
The staircase opens onto a spacious landing, where wooden doors lead to the lounge, bedrooms two, three and four, and the house bathroom.
Lounge
Through a set of double wooden doors, the lounge makes the best of the views from this level over the open space to the fore. This is a great space to relax and unwind on an evening. The room also features two windows to the fore.
Bedroom two
Bedroom two is a generously sized, light and airy dual-aspect room featuring windows to the rear and front aspects. There is access to the loft for storage and built-in wardrobes with double doors.
This wonderful bedroom includes its own contemporary ensuite with a white suite comprising an enclosed WC, a washbasin with mixer tap and a walk-in shower cubicle with a waterfall shower and an additional handheld shower attachment. There is also tiling to partial walls, tiling to the floor, a shaver point and an extractor fan.
Bedrooms three and four
There are a further two bedrooms found here, both featuring windows to the rear.
House bathroom
The house bathroom has a white suite comprising a WC, a washbasin with a mixer tap and a bath with a shower attachment to the mixer tap. There is also tiling to partial walls, tiling to the floor, an extractor fan, a shaver point and an obscure-glazed window to the side elevation.
Master suite
The second floor solely comprises a sumptuous master suite. This beautifully appointed and spacious room features two double built-in wardrobes, two windows to the front elevation and access to the loft for storage.
The ensuite shower room has a white suite comprising an enclosed WC, a washbasin with a mixer tap and a walk-in shower cubicle with a waterfall shower and an additional handheld shower attachment. There is also tiling to partial walls, tiling to the floor, an extractor fan, a shaver point, a chrome towel radiator and a Velux window.
Garden
The garden has a sunny south-facing aspect. There is a paved area ideal for alfresco dining and entertaining, with a lawned area beyond being fully enclosed by panel fencing. The garden also features colourful planting to the rear border.
This is an ideal home for families with multiple cars as there is secure parking beyond the roller shutter door and a driveway to the fore including a carport, which leads to the detached pitched roof garage in the garden.
The garage could remain in use as a garage or alternatively would make an ideal base for working from home if converted into a garden office or a hobby room.
Agent’s Note
A maintenance fee of £140 is applicable every six months for the upkeep of the outdoor space.
Hagley Village has an array of shopping facilities and amenities including independent shops, restaurants and excellent schools at both primary and secondary levels. There are great transport links such as Hagley train station, which provides easy access to the surrounding towns and cities including Birmingham and Worcester.
The property has mains gas, electricity, water and drainage. There is a security alarm system, broadband and an electric vehicle charging point.
Council tax band G
Reservation Fee - refundable on exchange
A reservation fee, refundable on exchange, is payable prior to the issue of the Memorandum of Sale and after which the property may be marked as Sold Subject to Contract. The fee will be reimbursed upon the successful Exchange of Contracts.
The fee will be retained by Andrew Grant in the event that you the buyer withdraws from the purchase or does not Exchange within 6 months of the fee being received other than for one or more of the following reasons:
1. Any significant material issues highlighted in a survey that were not evident or drawn to the attention of you the buyer prior to the Memorandum of Sale being issued.
2. Serious and material defect in the seller’s legal title.
3. Local search revealing a matter that has a material adverse effect on the market value of the property that was previously undeclared and not in the public domain.
4. The vendor withdrawing the property from sale.
The reservation fee levels are as follows:
an agreed offer under £500,000 will be £750 inclusive of vat
an agreed offer between £500,000 and £1,000,000 will be £2,000 inclusive of vat
all agreed offers over £1,000,000 will be £3,000 inclusive of vat
The reservation fee is payable upon acceptance by the vendor of an offer from a buyer and a positive completion of an assessment of the buyer’s financial status and ability to proceed.
Should a buyer’s financial position regarding the funding of the property prove to be fundamentally different from that declared by the buyer when the Memorandum of Sale was completed, then the Vendor has the right to withdraw from the sale and the reservation fee retained. For example, where the buyer declares themselves as a cash buyer but are in fact relying on an unsecured sale of their property.
Once the reservation fee has been paid, any renegotiation of the price stated in the memorandum of sale for any reason other than those covered in points 1 to 3 above will lead to the reservation fee being retained. A further fee will be levied on any subsequent reduced offer that is accepted by the vendor. This further fee will be subject to the same conditions that prevail for all reservation fees outlined above.
Brochures
Brochure 1Council TaxA payment made to your local authority in order to pay for local services like schools, libraries, and refuse collection. The amount you pay depends on the value of the property.Read more about council tax in our glossary page.
Ask agent
Cavendish Walk, Hagley, Stourbridge
NEAREST STATIONS
Distances are straight line measurements from the centre of the postcode- Hagley Station0.5 miles
- Stourbridge Junction Station1.9 miles
- Blakedown Station2.0 miles
About the agent
Notes
Staying secure when looking for property
Ensure you're up to date with our latest advice on how to avoid fraud or scams when looking for property online.
Visit our security centre to find out moreDisclaimer - Property reference PCP230033. The information displayed about this property comprises a property advertisement. Rightmove.co.uk makes no warranty as to the accuracy or completeness of the advertisement or any linked or associated information, and Rightmove has no control over the content. This property advertisement does not constitute property particulars. The information is provided and maintained by Andrew Grant, Covering the West Midlands. Please contact the selling agent or developer directly to obtain any information which may be available under the terms of The Energy Performance of Buildings (Certificates and Inspections) (England and Wales) Regulations 2007 or the Home Report if in relation to a residential property in Scotland.
*This is the average speed from the provider with the fastest broadband package available at this postcode. The average speed displayed is based on the download speeds of at least 50% of customers at peak time (8pm to 10pm). Fibre/cable services at the postcode are subject to availability and may differ between properties within a postcode. Speeds can be affected by a range of technical and environmental factors. The speed at the property may be lower than that listed above. You can check the estimated speed and confirm availability to a property prior to purchasing on the broadband provider's website. Providers may increase charges. The information is provided and maintained by Decision Technologies Limited.
**This is indicative only and based on a 2-person household with multiple devices and simultaneous usage. Broadband performance is affected by multiple factors including number of occupants and devices, simultaneous usage, router range etc. For more information speak to your broadband provider.
Map data ©OpenStreetMap contributors.




