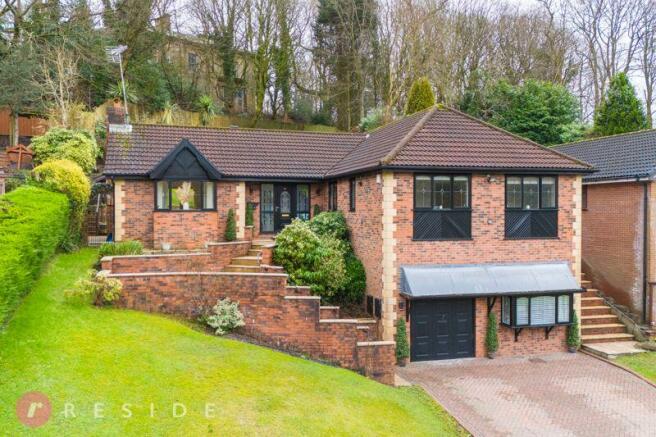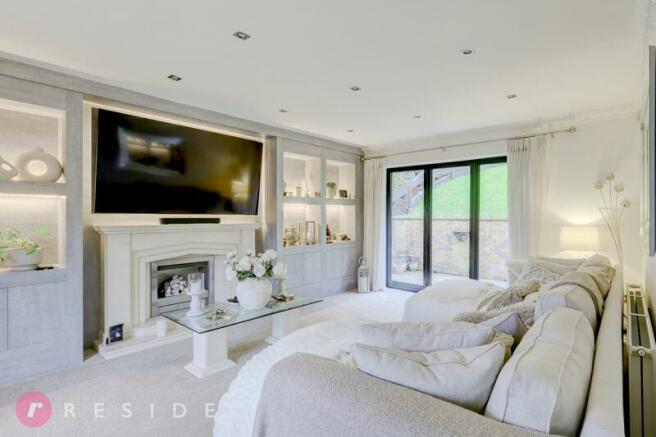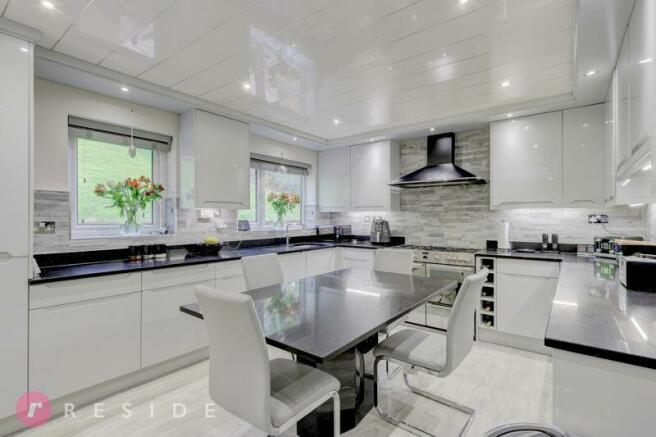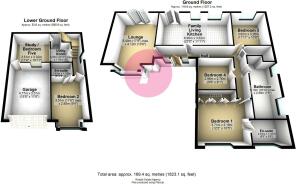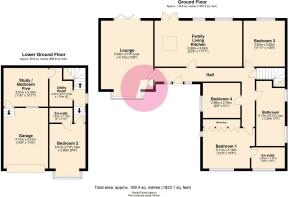
FOOT WOOD CRESCENT, Shawclough, Rochdale OL12 6PB
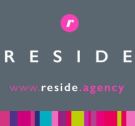
- PROPERTY TYPE
Detached
- BEDROOMS
4
- BATHROOMS
3
- SIZE
Ask agent
- TENUREDescribes how you own a property. There are different types of tenure - freehold, leasehold, and commonhold.Read more about tenure in our glossary page.
Freehold
Key features
- Detached Family Home
- Four / Five Double Bedrooms
- Two En-Suite Shower Rooms
- Modern Family Living Kitchen
- Two Reception Rooms
- Stunning Five-Piece Bathroom
- Large Driveway With Ample Parking
- Extensive Lawn Gardens To Front & Rear
- Highly Sought-After Cul-De-Sac Location
- On The Doorstep Of Healey Dell Nature Reserve
Description
As you approach the property, a manicured front garden, adorned with a large driveway with ample parking, greets you.
Make your way up the wide steps and upon entering the home, you are greeted by a spacious and inviting hallway that seamlessly connects to various living areas. The interior design is thoughtfully executed, combining modern elegance with practical functionality. The layout allows for a smooth flow between the living area, bedrooms, and kitchen equipped with state-of-the-art appliances and ample storage.
The family living kitchen is the central hub of the home, adorned with patio doors, provides access to extensive rear garden. The back of the house opens up to a private oasis, featuring a patio, perfect for outdoor entertaining and dining. Beyond the patio, the garden unfolds into a lush green expanse, offering a variety of areas for relaxation, play, and gardening.
Designed with versatility in mind, the property accommodates the dynamic needs of a modern family. Multiple bedrooms provide comfortable spaces for rest and relaxation, while the home's layout ensures privacy and a sense of togetherness, offering the ideal environment for every family member.
Indulge in the epitome of refined living with the stunning bathroom suite, a testament to luxury and thoughtful design. This exquisite space invites you to unwind and pamper yourself, elevating the overall ambiance of this distinguished property.
This residence benefits from its proximity to the Healey Dell Nature Reserve, allowing residents to enjoy the beauty of the outdoors just steps from their doorstep. The nature reserve offers walking trails, picturesque landscapes, and a peaceful atmosphere, providing an ideal retreat for nature enthusiasts and families alike.
In summary, this detached family home combines the allure of a quiet cul-de-sac with the convenience of being on the doorstep of Healey Dell Nature Reserve. With extensive gardens, modern amenities, and an appealing design, this residence is a versatile haven that effortlessly balances family living with a connection to the natural world.
GROUND FLOOR
Entrance Hall
3' 7'' x 25' 11'' (1.08m x 7.89m)
Stairs to the lower ground floor
Lounge
177' 2'' x 13' 6'' (54m x 4.12m)
Large room with bay window, feature fireplace and bi-folding doors to outside
Family Living Kitchen
22' 8'' x 11' 11'' (6.9m x 3.62m)
Incorporating three rooms in one, combining cooking, seating and dining areas this is the central hub of the home. The seating area overlooks the rear garden whilst a central dining table is topped with a granite top. The kitchen has an array of units topped with matching granite worktops with range cooker, dishwasher, fridge/freezer and sink unit with Quooker tap
Bedroom One
10' 5'' x 12' 2'' (3.18m x 3.71m)
Double room with fitted wardrobes
En-Suite
5' 6'' x 8' 8'' (1.67m x 2.65m)
Three-piece suite comprising of a low level wc, wash hand basin with vanity unit and walk-in rainfall shower
Bedroom Three
11' 11'' x 10' 8'' (3.62m x 3.26m)
Double room with fitted wardrobes
Bedroom Four
9' 1'' x 9' 9'' (2.76m x 2.96m)
Double room
Bathroom
16' 10'' x 7' 5'' (5.13m x 2.26m)
A stunning five-piece suite comprising of a low level wc, wash hand basin with vanity unit, bidet, bath and enclosed rainfall shower unit
LOWER GROUND FLOOR
Bedroom Two
11' 6'' x 9' 4'' (3.51m x 2.85m)
Double room with bay window
En-Suite
3' 10'' x 6' 0'' (1.16m x 1.83m)
Three-piece suite comprising of a low level wc, wash hand basin and shower cubicle
Study / Bedroom Five
10' 11'' x 11' 6'' (3.32m x 3.51m)
Fitted wardrobes, previously used as a bedroom
Utility Room
9' 10'' x 6' 0'' (3m x 1.83m)
Fitted with a range of units and sink unit
Heating
The property benefits from having gas central heating and double glazing throughout
External
Set well back from the road, the property has a fantastic curb appeal with a manicured lawn and large block paved driveway boasting parking for several cars. Steps lead you up to the front door. At the rear, an expansive lawn garden backs onto woodland. Enjoy the panoramic views on display from the top of garden
Additional Information
Tenure - Freehold
EPC Rating - awaiting assessment
Council Tax Band - E
Brochures
Full DetailsBrochureEnergy performance certificate - ask agent
Council TaxA payment made to your local authority in order to pay for local services like schools, libraries, and refuse collection. The amount you pay depends on the value of the property.Read more about council tax in our glossary page.
Band: E
FOOT WOOD CRESCENT, Shawclough, Rochdale OL12 6PB
NEAREST STATIONS
Distances are straight line measurements from the centre of the postcode- Rochdale Town Centre Tram Stop0.9 miles
- Rochdale Station1.4 miles
- Smithy Bridge Station2.4 miles
About the agent
We are Rochdale's fastest growing estate agency and we have an enviable reputation for selling and letting in the Rochdale area. Over the last thirty years we have gained unparalleled experience, combined with hands-on local knowledge, of all kinds of properties and their values across Rochdale and Bury.
We don't just list houses we actively market them, this is why we have a strong record of selling houses on the first viewing, or on the first day or even in the first hour.
We
Notes
Staying secure when looking for property
Ensure you're up to date with our latest advice on how to avoid fraud or scams when looking for property online.
Visit our security centre to find out moreDisclaimer - Property reference 12274714. The information displayed about this property comprises a property advertisement. Rightmove.co.uk makes no warranty as to the accuracy or completeness of the advertisement or any linked or associated information, and Rightmove has no control over the content. This property advertisement does not constitute property particulars. The information is provided and maintained by Reside Estate Agency, Rochdale. Please contact the selling agent or developer directly to obtain any information which may be available under the terms of The Energy Performance of Buildings (Certificates and Inspections) (England and Wales) Regulations 2007 or the Home Report if in relation to a residential property in Scotland.
*This is the average speed from the provider with the fastest broadband package available at this postcode. The average speed displayed is based on the download speeds of at least 50% of customers at peak time (8pm to 10pm). Fibre/cable services at the postcode are subject to availability and may differ between properties within a postcode. Speeds can be affected by a range of technical and environmental factors. The speed at the property may be lower than that listed above. You can check the estimated speed and confirm availability to a property prior to purchasing on the broadband provider's website. Providers may increase charges. The information is provided and maintained by Decision Technologies Limited.
**This is indicative only and based on a 2-person household with multiple devices and simultaneous usage. Broadband performance is affected by multiple factors including number of occupants and devices, simultaneous usage, router range etc. For more information speak to your broadband provider.
Map data ©OpenStreetMap contributors.
