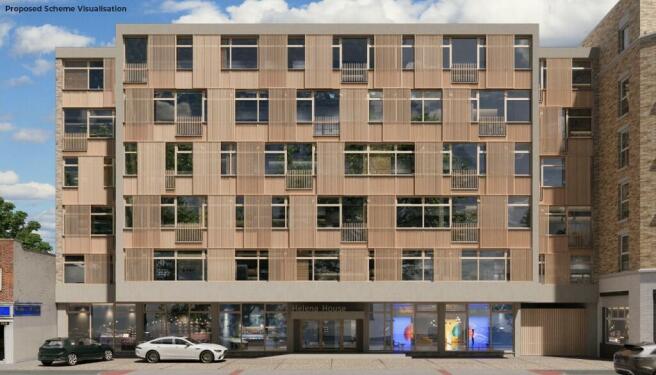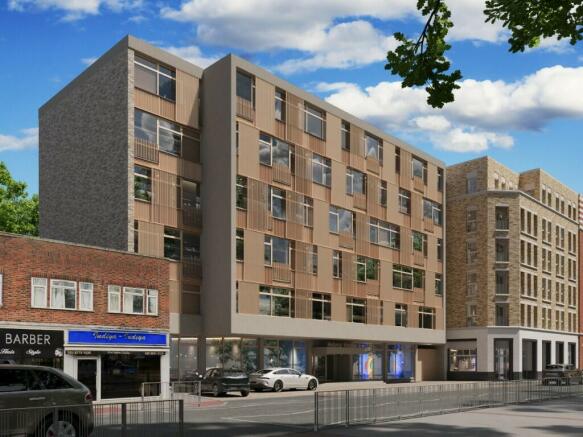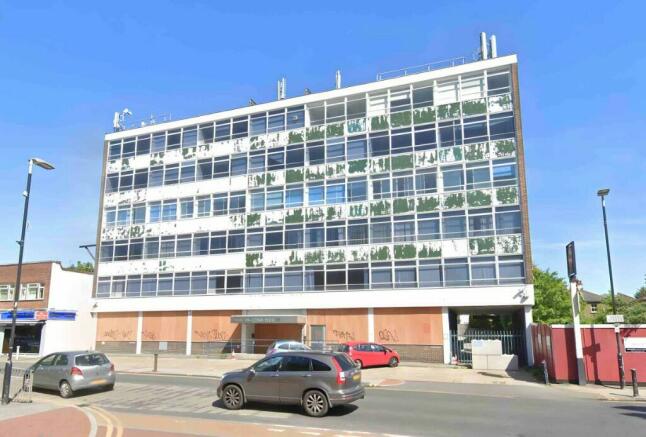Helena House, 348-352 High Street, Sutton, Surrey, SM1 1PX
- SIZE
Ask agent
- SECTOR
Office for sale
Key features
- Six-storey office building
- Four planning applications have been granted
- 23 car parking spaces and 46 cycle spaces are proposed
- There is a further development potential
- PTAL rating of 5
Description
It is a six-storey office building with two car parks. The smaller car park is located off High Street, and the larger car park is to the rear of the property is accessed via Lewes Road.
The property has been in continuous office use since the 1960s but has been vacant since 2019.
The property benefits from planning consent to convert the first to fifth floor into 34 residential units and to add a
single-storey rear extension. There is a separate approved planning application to create an optional facade extension.
An additional planning application will be resubmitted following the refusal (Ref: DM2021/02062) to add a two-storey roof extension to provide 12 apartments.
Brochures
Helena House, 348-352 High Street, Sutton, Surrey, SM1 1PX
NEAREST STATIONS
Distances are straight line measurements from the centre of the postcode- Sutton Common Station0.3 miles
- West Sutton Station0.6 miles
- Sutton (Surrey) Station0.8 miles
Notes
Disclaimer - Property reference HelenaHouse. The information displayed about this property comprises a property advertisement. Rightmove.co.uk makes no warranty as to the accuracy or completeness of the advertisement or any linked or associated information, and Rightmove has no control over the content. This property advertisement does not constitute property particulars. The information is provided and maintained by GLPG, Marylebone. Please contact the selling agent or developer directly to obtain any information which may be available under the terms of The Energy Performance of Buildings (Certificates and Inspections) (England and Wales) Regulations 2007 or the Home Report if in relation to a residential property in Scotland.
Map data ©OpenStreetMap contributors.




