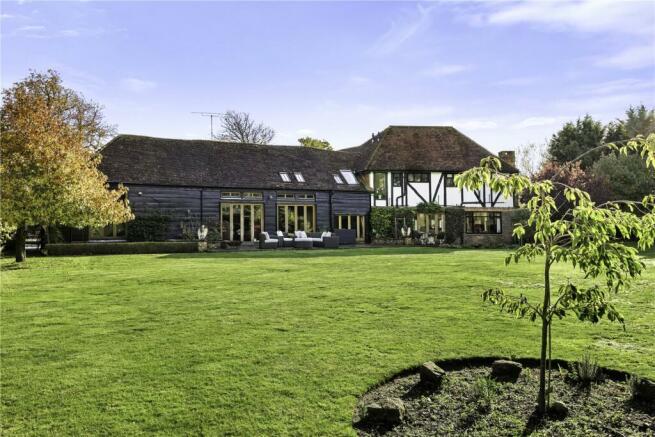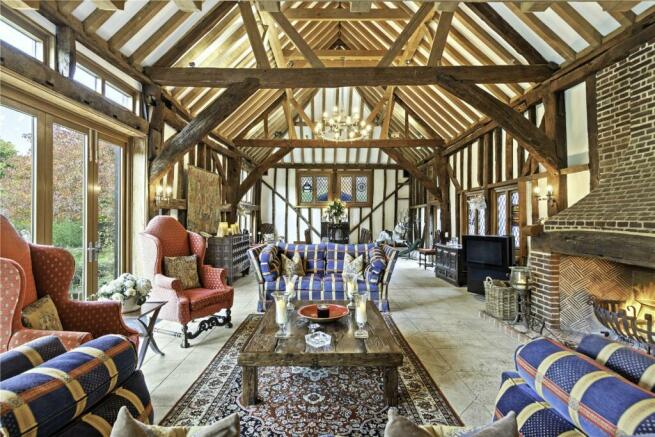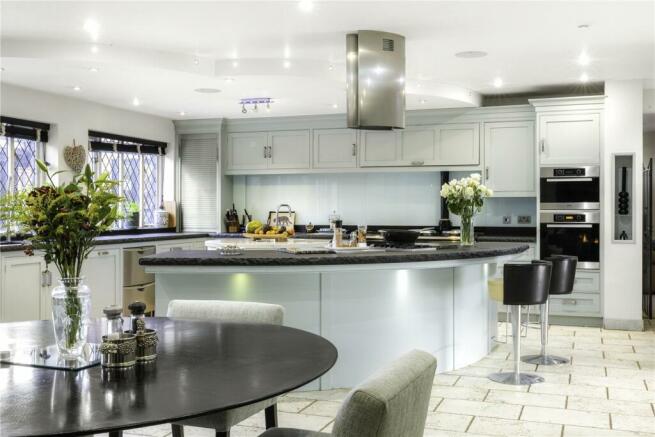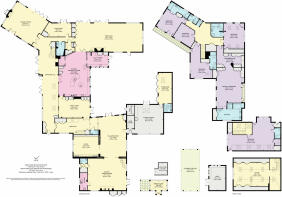Send Marsh Green, Ripley, Woking, Surrey, GU23

- PROPERTY TYPE
Detached
- BEDROOMS
7
- BATHROOMS
7
- SIZE
Ask agent
- TENUREDescribes how you own a property. There are different types of tenure - freehold, leasehold, and commonhold.Read more about tenure in our glossary page.
Freehold
Key features
- Glazed cloister, vaulted drawing room, Grand Hall/dining room, sitting room
- Family room, study, billiards room
- Bespoke kitchen/breakfast room by Turner & Foye
- Separate office annex with boardroom and mezzanine office floor, kitchen, and cloakroom
- Principle bedroom suite with dressing room and en suite bathroom
- Four further bedroom suites, sixth bedroom and a shower room
- Gym, double garage, oak framed car port, greenhouse, multiple stores
- Private landscaped gardens with large spring-fed pond, tennis court, and swimming pool
Description
Willow Pool sits in an enviable position on Send Marsh Village Green, yet is discreetly screened by walled gardens, mature trees, and yew hedging. The village was first recorded in 1063 and is steeped in history with an abundance of charming traditional cottages. The Green plays host to a fantastic annual bonfire and fireworks night with a torchlight procession from the 15th Century Sadlers Arms public house. Willow Pool is within walking distance from the Papercourt Sailing Club and Fishery. Miles of footpaths and the River Way are also close by for those lovely country walks.
Close by is the village of Ripley, a trendy, enjoyable village again adorned with period cottages and listed buildings that line the high street with specialist shops, a Michelin star restaurant, public houses, a supermarket, and a hotel. The nearby towns of Cobham and Guildford provide a wide selection of restaurants, shopping, and entertainment, supplemented by a fast train service to London and the southwest. The M3 and A3 lead to London and the south coast, junction 10 of the M25 is approximately 2 miles away, providing access to the national motorway network and London’s international airports.
The area is renowned for outstanding schooling and the following are within easy driving distance: Cranmore, Ripley Court, Hoebridge, Charterhouse, Guildford High School, Epsom College, Royal Grammar School, ACS International School, and Danes Hill School to name but a few. Sporting facilities in the area include the neighbouring Wisley Golf Club, Worplesdon Golf Club, Woking Golf Club and Westhill Golf Club. The large village green supports, cricket, football, and other activities plus a fabulous annual Guy Fawkes night celebration.
The surrounding area is well known for its excellent network of footpaths and bridleways, including the Wey Navigation and the popular RHS Garden at Wisley.
Willow Pool we believe dates to 1648 and has been carefully and sympathetically extended to offer all the modern requirements we have come to expect. Sat behind a high natural boundary and accessed via double electric gates, you sweep into a large, gravelled parking area, and the stone-arched entrance becomes visible.
Stepping through this glorious stone-arched entrance, a glazed cloister provides a true sense of arrival and a moment to enjoy the landscaped gardens that wrap around the house. This vaulted modern oak-framed hallway with stone-flagged floors is bright and welcoming and serves as the perfect link between the original old house and its newer additions.
Parallel to this fabulous, glazed link is a hand-made bespoke kitchen/breakfast room fitted and designed by Messer Turner & Froye of Esher. Shaker-style cabinets have been finished in a glorious dual-tone, with the most striking curved central island providing ample preparation areas and breakfast bar seating for those informal gatherings. The use of Nero Zimbabwe chiselled granite with rockface edges is seldom seen and adds a real sense of opulence and rarity. For the budding chef, a four-oven Aga finished in deep navy with a side module along with a summer oven, induction hob and steam drawers, pantry, and large American-style fridge freezer all add those much need modern appliances for the largest of gatherings. This hub of the home is substantial in size and enjoys ample space for a large breakfast table and seating areas. A separate utility room is also accessed from this area.
Internal bi-fold doors open to the magnificent Elizabethan Grand Hall, with high oak arches reaching skyward. Stunning traditional craftsmanship has preserved and renewed this glorious room. A large brick fireplace balances the space and adds a real sense of majesty to this historic vaulted room. With stained glass and traditional styled led lite windows, you are transported back in time, yet reminded by the underfloor heated stone floors that every modern comfort has been considered. This splendid room also plays host to a formal dining area and leads onto a smaller more intimate living room, and around to a lovely drawing room.
Continuing back through the central cloister and accessed from the kitchen is a family room with an array of bespoke cabinetry and media wall, an inner hallway that links to a study, billiards room, and gym. It is worth noting the ground floor is arranged in a horseshoe with the Grand Hall, kitchen, family room, and gym all looking over the inner courtyard and swimming pool.
To the very front of the building, accessed via its private driveway with additional parking, is a self-contained annex with a large meeting room on the ground floor, a kitchen, and cloakroom, then upstairs to a substantial office area. Perfect for those wishing to run a business from home.
The main central staircase leads to a beautiful expansive vaulted landing, with exposed modern oak timbers. The principal bedroom suite is substantial, passing through a hand-crafted arched oak door and into the dressing room with tall wardrobes and cabinetry and onto the main bedroom area. Again, with vaulted ceilings, stained glass windows a range of further bespoke cabinetry, this bright and light bedroom has all that you would desire to relax and unwind. A luxury bathroom suite with a separate double glass shower cubicle completes this decadent suite.
Three further bedroom suites and a guest bedroom with a separate shower room are also accessible from this landing. The sixth bedroom with an en-suite bathroom is accessed via a separate staircase from the inner hall on the ground floor.
A spring-fed pond sits to the front boundary of the gardens and has a very old Willow Tree casting delightful shadows across the water, enclosed by decorative iron fencing, providing security for little explorers, this charming area offers a tranquil space for quiet contemplation. The lawns wrap around the entire building with a tennis court positioned discreetly to the back north boundary. The inner courtyard, previously mentioned, plays host to a heated swimming pool with extensive terraces for those summer BBQs and al fresco dining. Tucked away to the eastern boundary are several garden stores, vegetable gardens, and a greenhouse. In all 1.37 aces.
Clandon Station 2.5 miles (London Waterloo 54 mins), East Horsley 4.5 miles (London Waterloo 41 mins), Cobham 4.5 miles, Woking 5.6 miles (London Waterloo from 24 minutes), Guildford 6.3 miles, London 26 miles, Heathrow Airport 16.4 miles, Gatwick Airport 24.8 miles (all distances and times are approximate).
Brochures
ParticularsCouncil TaxA payment made to your local authority in order to pay for local services like schools, libraries, and refuse collection. The amount you pay depends on the value of the property.Read more about council tax in our glossary page.
Band: H
Send Marsh Green, Ripley, Woking, Surrey, GU23
NEAREST STATIONS
Distances are straight line measurements from the centre of the postcode- Clandon Station1.9 miles
- Woking Station2.6 miles
- Worplesdon Station3.0 miles
About the agent
Grantley Sales and Lettings is one of the leading sales and lettings businesses in Surrey & West Sussex. The group was initially formed to align two local and well established, high-end property companies: Grantley Estate Agents and Red Clam Letting & Property Services.
Recently, we acquired Property Services Haslemere Limited, a fantastic lettings business first established in 1978. Soon after we welcomed LP Letting in Godalming to our stable, and, finally, we welcomed Prestige Letti
Notes
Staying secure when looking for property
Ensure you're up to date with our latest advice on how to avoid fraud or scams when looking for property online.
Visit our security centre to find out moreDisclaimer - Property reference GUI170669. The information displayed about this property comprises a property advertisement. Rightmove.co.uk makes no warranty as to the accuracy or completeness of the advertisement or any linked or associated information, and Rightmove has no control over the content. This property advertisement does not constitute property particulars. The information is provided and maintained by Grantley, Guildford. Please contact the selling agent or developer directly to obtain any information which may be available under the terms of The Energy Performance of Buildings (Certificates and Inspections) (England and Wales) Regulations 2007 or the Home Report if in relation to a residential property in Scotland.
*This is the average speed from the provider with the fastest broadband package available at this postcode. The average speed displayed is based on the download speeds of at least 50% of customers at peak time (8pm to 10pm). Fibre/cable services at the postcode are subject to availability and may differ between properties within a postcode. Speeds can be affected by a range of technical and environmental factors. The speed at the property may be lower than that listed above. You can check the estimated speed and confirm availability to a property prior to purchasing on the broadband provider's website. Providers may increase charges. The information is provided and maintained by Decision Technologies Limited.
**This is indicative only and based on a 2-person household with multiple devices and simultaneous usage. Broadband performance is affected by multiple factors including number of occupants and devices, simultaneous usage, router range etc. For more information speak to your broadband provider.
Map data ©OpenStreetMap contributors.




