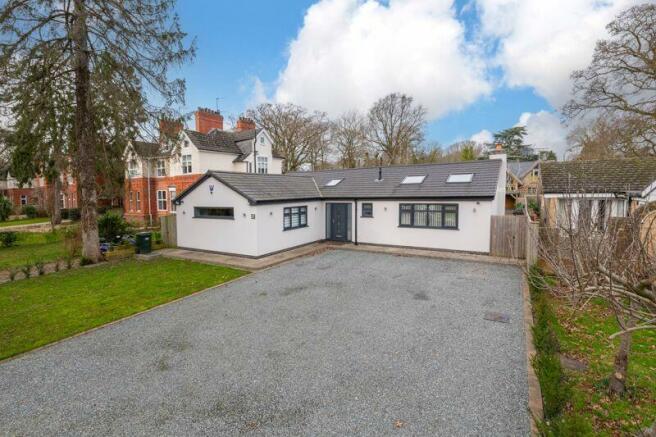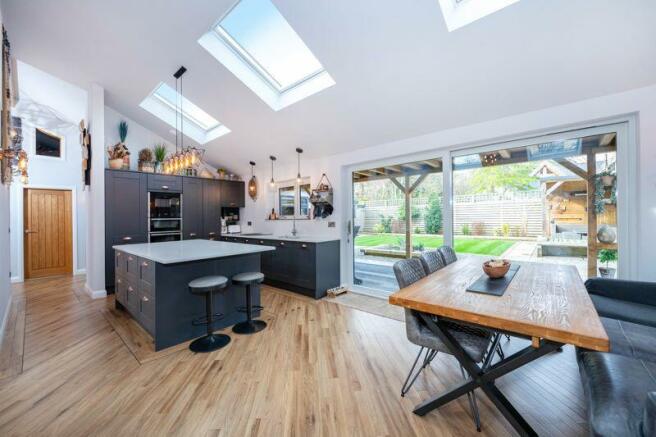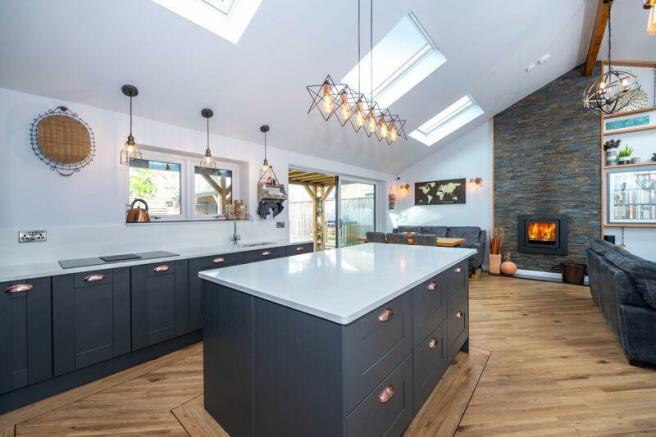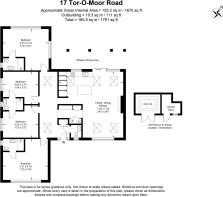17 Tor-O-Moor Road, Woodhall Spa

- PROPERTY TYPE
Detached Bungalow
- BEDROOMS
4
- BATHROOMS
3
- SIZE
Ask agent
- TENUREDescribes how you own a property. There are different types of tenure - freehold, leasehold, and commonhold.Read more about tenure in our glossary page.
Freehold
Key features
- An outstanding home of some significant appeal
- Pleasantly situated within this most sought after village
- Four double bedrooms all with en-suite facilities
- Thoughtfully designed and provides a most appealing range of accommodation
- A superb dual aspect and high specification living kitchen with vaulted ceiling
- Ample parking for many vehicles
- The enclosed rear garden has been thoughtfully designed with low maintenance in mind
- Covered veranda, 'outroom' and covered hot tub
- Ample parking for many vehicles
Description
Accommodation
The standard of fitment and style is immediately apparent as soon as you walk through the main entrance door, having its distinctive vaulted ceiling, underfloor heating throughout and timber doors to accommodation including:
Cloakroom
With a low-level WC and wash hand basin over vanity unit.
Living Kitchen
24' 5'' x 24' 3'' (7.44m x 7.39m)
This superb dual aspect room is the 'Hub' of the home with excellent natural light from 'Velux' windows to vaulted ceiling and sliding patio door to the rear garden. Designed for modern living the room is ideal for family and social gatherings to effortlessly connect the home with the garden. There is a wide range of stylish fitted kitchen units comprising sink drainer inset to quartz worksurface over base units including integral dishwasher, fridge and freezer. There is a four-ring electric hob, electric double oven, microwave, larder cupboards, wall mounted cupboards above with filter hood to the hob. There is a central quartz covered island unit extending to provide a breakfast bar to one end over further base units including wine chiller. To the living area is an inset wood burning stove, ceiling spot lights and connections for wall mounted T.V. The area for dining will accommodate a large dining table near the sliding patio door connecting the covered...
Utility Room
With quartz worksurface over integrated washing machine and tumble dryer, further integral fridge and freezer. There is full height storage cupboards and ceiling spot lights.
Bedroom 1
17' 2'' x 15' 7'' (5.23m x 4.75m)
With garden views and having vaulted ceiling, power points and door to:
En-Suite
With a suite comprising shower cubicle, low-level WC and wash hand basin over vanity unit.
Bedroom 2
17' 0'' x 15' 5'' (5.18m x 4.70m)
A dual aspect room and having power points and door to:
En-Suite
With a suite comprising shower cubicle, wash hand basin over vanity unit and a low-level WC.
Bedroom 3
13' 4'' x 12' 3'' (4.06m x 3.73m)
With side aspect and door to:
Jack and Jill En-Suite
Having a suite comprising shower cubicle, wash hand basin over vanity unit and a low-level WC. There is a connecting door to:
Bedroom 4
13' 3'' x 12' 2'' (4.04m x 3.71m)
With side aspect and door returning to the reception hall.
Outside
The property is approached over a driveway providing parking for many vehicles. The remaining front garden is laid to lawn. The enclosed rear garden has been thoughtfully designed with low maintenance in mind, predominantly laid to synthetic lawn and having Covered Veranda 26' 0'' x 7' 0'' (7.92m x 2.13m) attached to the property, 'Outroom' 16' 6'' x 8' 3'' (5.03m x 2.51m) a Covered Open Fronted Room ideal for all weather outside entertaining. There is outside lighting, storage and Timber Outbuilding with hot tub.
Further Information
All mains services. Gas central heating. UPVC double glazing.
Local Authority: East Lindsey District Council, The Hub, Mareham Road, Horncastle, Lincolnshire LN9 6PH. Tel No:
DISTRICT COUNCIL TAX BAND = C
EPC RATING = C
Brochures
Property BrochureFull DetailsCouncil TaxA payment made to your local authority in order to pay for local services like schools, libraries, and refuse collection. The amount you pay depends on the value of the property.Read more about council tax in our glossary page.
Band: C
17 Tor-O-Moor Road, Woodhall Spa
NEAREST STATIONS
Distances are straight line measurements from the centre of the postcode- Metheringham Station7.6 miles
About the agent
Our Company
Robert Bell & Company has been one of the most prominent property consultancies in Lincolnshire for over two hundred years and as a practice of Chartered Surveyors we offer an outstanding range of professional property services. As the county agent we reach from the Humber in the north down into the Fens in the south, and from the River Trent in the west out to the wide sandy beaches of the East Coast.
The reason for our longevity and success? Our compan
Industry affiliations




Notes
Staying secure when looking for property
Ensure you're up to date with our latest advice on how to avoid fraud or scams when looking for property online.
Visit our security centre to find out moreDisclaimer - Property reference 9757264. The information displayed about this property comprises a property advertisement. Rightmove.co.uk makes no warranty as to the accuracy or completeness of the advertisement or any linked or associated information, and Rightmove has no control over the content. This property advertisement does not constitute property particulars. The information is provided and maintained by Robert Bell & Company, Woodhall Spa. Please contact the selling agent or developer directly to obtain any information which may be available under the terms of The Energy Performance of Buildings (Certificates and Inspections) (England and Wales) Regulations 2007 or the Home Report if in relation to a residential property in Scotland.
*This is the average speed from the provider with the fastest broadband package available at this postcode. The average speed displayed is based on the download speeds of at least 50% of customers at peak time (8pm to 10pm). Fibre/cable services at the postcode are subject to availability and may differ between properties within a postcode. Speeds can be affected by a range of technical and environmental factors. The speed at the property may be lower than that listed above. You can check the estimated speed and confirm availability to a property prior to purchasing on the broadband provider's website. Providers may increase charges. The information is provided and maintained by Decision Technologies Limited.
**This is indicative only and based on a 2-person household with multiple devices and simultaneous usage. Broadband performance is affected by multiple factors including number of occupants and devices, simultaneous usage, router range etc. For more information speak to your broadband provider.
Map data ©OpenStreetMap contributors.




