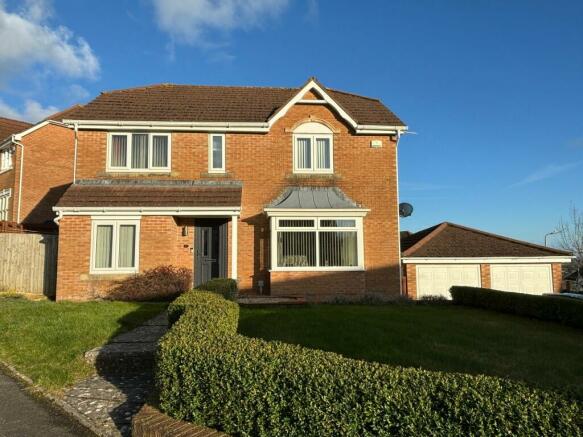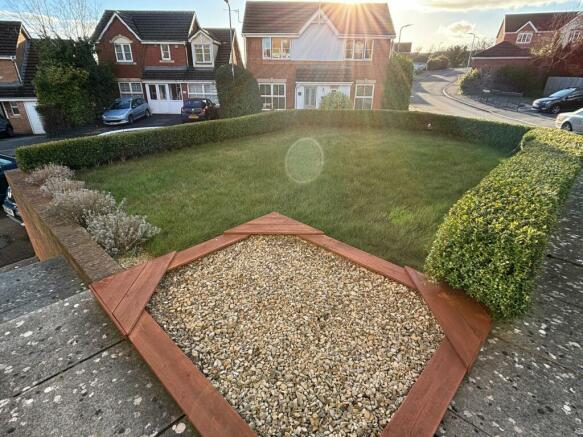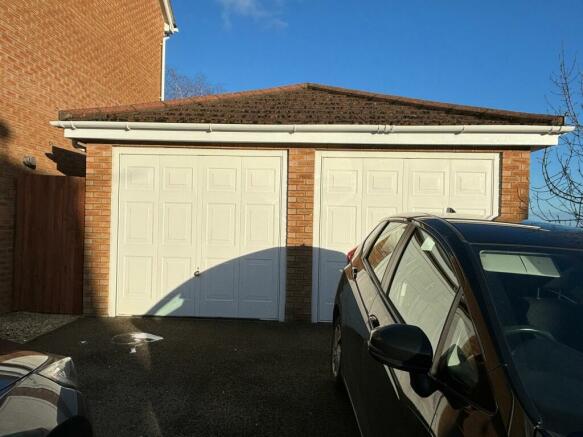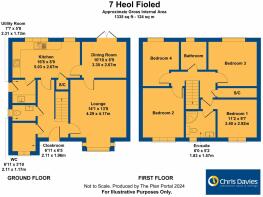
Heol Fioled, Barry, CF63

- PROPERTY TYPE
Detached
- BEDROOMS
4
- BATHROOMS
2
- SIZE
Ask agent
- TENUREDescribes how you own a property. There are different types of tenure - freehold, leasehold, and commonhold.Read more about tenure in our glossary page.
Freehold
Key features
- LARGE FRONT AND REAR GARDENS
- DOUBLE GARAGE AND DOUBLE DRIVEWAY
- PERFECT FAMILY HOME
- LOCATED IN THE HIGHLY SOUGHT AFTER PENCOEDTRE VILLAGE
- DOWNSTAIRS WC, FAMILY BATHROOM AND EN-SUITE
- DETACHED PROPERTY
- TRIPLE GLAZED WINDOWS AND DOORS THROUGHOUT
- EPC C73
- For further information on broadband and mobile coverage in the area visit checker.ofcom.org.uk/
Description
This stunning 4-bedroom detached house, located in the highly sought-after Pencoedtre Village, offers the perfect family home. The spacious accommodation comprises four bedrooms, ensuring ample space for a growing family. The property also benefits from a downstairs WC, family bathroom and en-suite, providing convenience and flexibility for busy families. This detached property is the epitome of modern family living, boasting ample living space to create cherished memories.
Outside, the property boasts large front and rear gardens. As you approach the front entrance, a path leads you through the well-maintained front garden, mostly laid to lawn, adorned with areas of decorative stones, and beautifully complemented by well-established shrubbery. The property further benefits from a double garage and double driveway, offering parking for up to four vehicles, ensuring convenience for homeowners and their guests.
The outdoor space is equally impressive at the rear of the property. Step out of the dining room onto the well-appointed patio area, perfect for al fresco dining and entertaining guests. To the right, a few steps lead down to a shed, with access to the front of the property through a wooden gate. The generously proportioned rear garden offers a large lawn area, ideal for children to play or for avid gardeners to indulge in their passion. Wooden flower beds, bursting with well-established plants and shrubbery, create a vibrant and inviting atmosphere. In the centre of the garden, a raised platform with decorative stones adds a touch of elegance and serves as a focal point to the enchanting scenery.
The photos displayed beautifully showcase the garden in its full summertime glory, with vibrant colours and blossoming flowers. With ample space for outdoor activities and moments of relaxation, this property's outside space truly embodies the concept of a dream family home.
In summary, this impressive 4-bedroom detached house, situated in the highly sought-after Pencoedtre Village, offers an ideal family home. With its spacious accommodation, including four bedrooms, downstairs WC, family bathroom, and en-suite, it provides convenience and flexibility for modern family living. The large front and rear gardens, along with a double garage and double driveway, make this property a desirable haven for families seeking ample space and outdoor living.
For further information on broadband and mobile coverage in the area visit checker.ofcom.org.uk/
EPC Rating: C
Hallway
Entrance via a uPVC front door with two stained glass panels. The hallway has oak wooden flooring, smooth walls, a textured coved ceiling and a radiator. Doors leading to the cloakroom, downstairs WC, kitchen and lounge. Stairs leading to the first floor with under stair storage.
Cloakroom (2.11m x 1.96m)
Continuation of the oak wooden flooring from the hallway, smooth walls and a textured ceiling. A front aspect window and a radiator.
Downstairs WC (2.11m x 1.17m)
Grey AquaSeal wood effect flooring, half height wall tiling, smooth walls and a textured ceiling. White WC with a button flush, grey vanity unit with a white sink inset and a stainless steel mixer tap overtop. Side aspect opaque window and a towel radiator.
Lounge (4.17m x 4.29m)
Continuation of the oak wooden flooring from the hallway, smooth walls and a coved textured ceiling. Large front aspect bay window, a feature fireplace and a radiator. Door leading through to the dining room.
Dining Room (2.67m x 3.3m)
Continuation of the oak wooden flooring from the hallway and lounge, smooth walls and a textured coved ceiling. Double opening doors leading out to the garden and a radiator.
Kitchen (2.67m x 5.03m)
Wooden effect laminate flooring, smooth walls and a textured ceiling. Doors leading to the hallway and the utility room. Matching eye and base level wooden units with a complementing laminate worktop. Integrated double oven, four ring gas hob and extractor hood. A stainless steel one and a half bowled sink with a stainless steel mixer tap overtop. Space and plumbing for a dishwasher. Two rear aspect windows, a radiator and a storage cupboard.
Utility Room (2.31m x 1.73m)
Continuation of the laminate wooden effect flooring from the kitchen, smooth walls and a textured ceiling. Matching eye and base level wooden units with a complementing laminate worktop (matching the kitchen), a stainless steel sink inset with stainless steel pillar taps overtop. Space and plumbing for a washing machine and a fridge/freezer. Combi-boiler and a radiator. A uPVC door with opaque glazing leads to the garden.
Landing
A carpeted staircase with a wooden bannister leads to the carpeted landing with smooth walls and a textured ceiling. Loft access and a storage cupboard. Doors leading to all bedrooms and the family bathroom.
Bedroom One (3.4m x 2.92m)
Carpeted with smooth walls and a textured ceiling. Front aspect window and a radiator. Measurements exclude the depth of the sliding door fitted wardrobes. Door leading to en-suite bathroom.
En-Suite (1.57m x 1.83m)
Tiled flooring, half height tiling around the en-suite with full height tiling in the shower, smooth walls and a textured ceiling. Walk in shower cubicle with a thermostatic shower inset, waterfall shower head and a separate rinser. White WC with a button flush and a navy vanity unit with a white sink inset and a stainless steel mixer tap over top. An opaque front aspect window, towel radiator, spotlights and an extractor fan.
Bedroom Two (3.89m x 2.97m)
Carpeted with smooth walls and a textured ceiling. A front aspect window and a radiator.
Bedroom Three (3.38m x 3.4m)
Carpeted with smooth walls and a textured ceiling. Rear aspect window and a radiator.
Bedroom Four (3.02m x 2.67m)
Currently being used as an office space. Carpeted with smooth walls and a textured ceiling. A rear aspect window and a radiator.
Family Bathroom (2.16m x 1.68m)
AquaSeal tile effect flooring, half height wall tiling with full height tiling in the shower, smooth walls and a textured ceiling. Walk in shower cubicle with a thermostatic shower inset, a waterfall shower head and a separate rinser. A white button flush WC and a white vanity sink unit with a stainless steel mixer tap overtop. A rear aspect opaque window, a towel radiator, an extractor fan and spotlights.
Front Garden
A path leads to the front door, the surrounding front garden is mostly laid to lawn, featuring areas of decorative stones complemented by well established shrubbery. The property features a double garage and a double driveway, providing parking for up to four vehicles.
Rear Garden
As you come out of the double opening doors from the dining room, you will step onto a well-appointed patio. To the right there are steps leading down to the shed, where you will also find access to the front of the property via a wooden gate. A large portion of the garden is laid to lawn with wooden flower beds featuring well established plants and shrubbery. There is also a raised platform with decorative stones in the centre of the garden. The photos show the garden in all of its glory, in beautiful summertime bloom.
Parking - Double garage
Parking - Driveway
Brochures
Brochure 1Council TaxA payment made to your local authority in order to pay for local services like schools, libraries, and refuse collection. The amount you pay depends on the value of the property.Read more about council tax in our glossary page.
Band: F
Heol Fioled, Barry, CF63
NEAREST STATIONS
Distances are straight line measurements from the centre of the postcode- Cadoxton Station1.0 miles
- Barry Docks Station1.6 miles
- Dinas Powys Station1.7 miles
About the agent
Chris Davies Qualified Estate Agents is the largest independent estate agent in the Vale of Glamorgan and has been helping people to move home since 1989
Chris Davies is the only estate agent in Wales to insist on employing full-time qualified estate agents and letting agents. This superior standard of education coupled with over 30 years of experience, helps us to provide the finest property advice, answering the many questions that arise when
Industry affiliations



Notes
Staying secure when looking for property
Ensure you're up to date with our latest advice on how to avoid fraud or scams when looking for property online.
Visit our security centre to find out moreDisclaimer - Property reference 94752599-cf89-4deb-af36-7f82b79327d7. The information displayed about this property comprises a property advertisement. Rightmove.co.uk makes no warranty as to the accuracy or completeness of the advertisement or any linked or associated information, and Rightmove has no control over the content. This property advertisement does not constitute property particulars. The information is provided and maintained by Chris Davies Estate Agents, Barry. Please contact the selling agent or developer directly to obtain any information which may be available under the terms of The Energy Performance of Buildings (Certificates and Inspections) (England and Wales) Regulations 2007 or the Home Report if in relation to a residential property in Scotland.
*This is the average speed from the provider with the fastest broadband package available at this postcode. The average speed displayed is based on the download speeds of at least 50% of customers at peak time (8pm to 10pm). Fibre/cable services at the postcode are subject to availability and may differ between properties within a postcode. Speeds can be affected by a range of technical and environmental factors. The speed at the property may be lower than that listed above. You can check the estimated speed and confirm availability to a property prior to purchasing on the broadband provider's website. Providers may increase charges. The information is provided and maintained by Decision Technologies Limited.
**This is indicative only and based on a 2-person household with multiple devices and simultaneous usage. Broadband performance is affected by multiple factors including number of occupants and devices, simultaneous usage, router range etc. For more information speak to your broadband provider.
Map data ©OpenStreetMap contributors.





