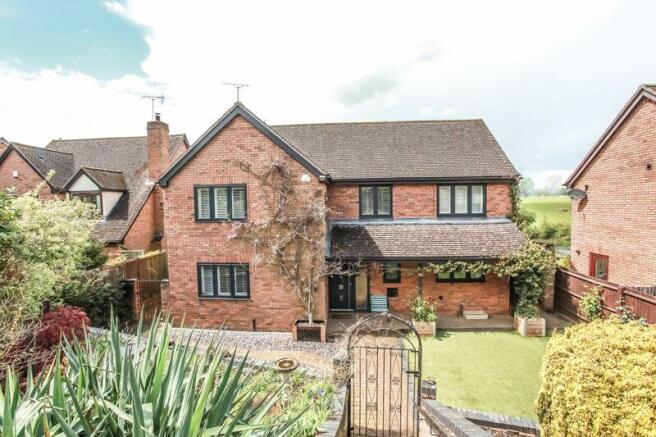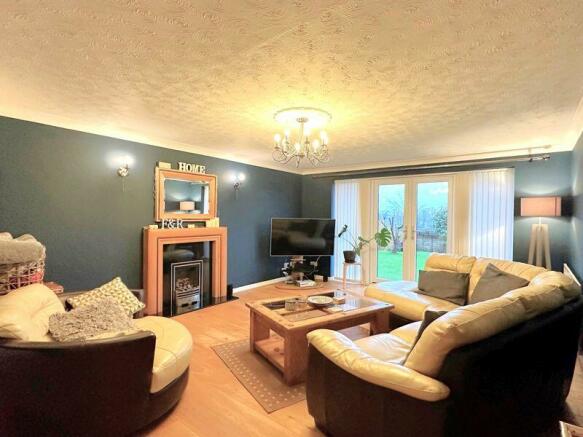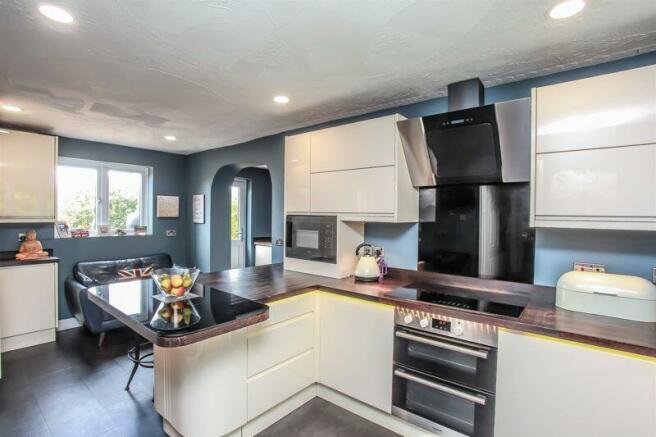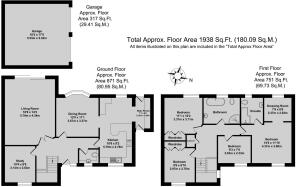
25 Tenlands, Middleton Cheney

- PROPERTY TYPE
Detached
- BEDROOMS
4
- BATHROOMS
2
- SIZE
Ask agent
- TENUREDescribes how you own a property. There are different types of tenure - freehold, leasehold, and commonhold.Read more about tenure in our glossary page.
Ask agent
Key features
- HIGHLY SOUGHT AFTER LOCATION
- SPACIOUS DETACHED FAMILY HOUSE
- VERY WELL PRESENTED THROUGHOUT
- THREE RECEPTION ROOMS
- RE-FITTED MODERN KITCHEN
- MASTER BEDROOM WITH DRESSING ROOM AND EN-SUITE, THREE FURTHER GOOD SIZED BEDROOMS
- DOUBLE GARAGE AND DRIVEWAY PARKING
- BEAUTIFULLY LANDSCAPED GARDENS
- OUTDOOR KITCHEN AND ENTERTAINMENT AREA
- BACKING ONTO OPEN COUNTRYSIDE
Description
The Property
Tenlands, Middleton Cheney is a small and exclusive development of large family homes located on the outskirts of this well served and popular village. Constructed approximately 27 years ago, this well thought out development was built within the grounds of The Holt, Manor House and has an impressive gated entrance.
25 Tenlands is located towards the end of the road and has a beautiful landscaped garden which backs on to open countryside. The spacious accommodation is arranged over two floors with three reception rooms and a fitted kitchen/breakfast room. On the first floor the master bedroom has an adjoining dressing room and en-suite bathroom. There are three further bedrooms and a refitted family bathroom. We have prepared a floorplan to show the room sizes and the layout. Some of the main features include:
Situation
Middleton Cheney is one of the larger villages in the area and is by-passed by the A422 Banbury to Brackley Road. Facilities within the village include doctors surgery, chemist, three churches, library, bus service, village store, newsagents, post office, and a choice of public houses. The village also provides both primary and secondary schooling. More comprehensive facilities can be found in the nearby market town of Banbury including the Castle Quay Shopping Centre, and the Spiceball Leisure Centre. There is access to the M40 at Jct 11, and a mainline railway station provides a service to London Marylebone.
Entrance Hallway
A large central hallway with oak flooring, stairs to first floor, door to cloakroom/WC.
Sitting Room
With double doors opening on from the hallway, a modern fireplace with gas fire, oak flooring and French doors opening onto the garden.
Dining Room
A spacious room with oak flooring and a archway leading to the kitchen.
Kitchen
The kitchen has been redesigned and refitted to a high standard with high gloss slabbed wall units and base cabinets and drawers with wenge worktops over housing a sink and drainer and a five ring electric hob with an extractor hood over. Integrated appliances include a double oven, a fridge/freezer, a washing machine and microwave. LVT flooring and doors to the side passage and the rear garden.
Family Room
A useful room located to the front which could be used as an office or a TV room.
First Floor Landing
A spacious landing with a hatch to the loft space and a useful storage cupboard.
Master bedroom
A large bedroom with a separate dressing room and a modern en-suite bathroom.
Bedroom Two
A double room with built in wardrobes.
Bedroom Three
A double room with built in wardrobes.
Bedroom Four
A single room with a window to the front.
Family bathroom
A modern bathroom fitted with a white suite comprising a curved bath, a WC, a wash hand basin and a separate shower cubicle.The floor is tiled and there is a heated towel rail.
Outside
To the front of the property there is a driveway with parking for at least three cars and a double garage. A gated stepped pathway leads through a landscaped terraced garden and down to the front of the house which has an artificial lawn and a paved and shingled area. There is access to the rear with a large shed attached to the house.
The rear garden is beautifully landscaped with an a large artificial lawn area and patio adjoining the house. A stepped pathway with well stocked borders leads to a large decked terrace and further patio area offering a high degree of privacy and fantastic views of the surrounding countryside. There is also a covered garden kitchen and dining space which is ideal for outside entertaining.
Garage
A double garage with two electric remote control doors to the front, power and light connected and attic storage space.
Directions
From Banbury proceed in an easterly direction toward Brackley (A422). At the top of Blacklocks Hill continue over the roundabout where signposted to Middleton Cheney. As you enter the village turn left into Queens Street then take the first left through the gated road into Tenlands. Follow the road around to the end where the property will be found on your left.
Additional Information
Services
All mains services connected.
Local Authority
South Northants District Council. Tax band G.
Viewing Arrangements
By prior arrangement with Round & Jackson.
Tenure
A freehold property.
Brochures
Property BrochureFull DetailsCouncil TaxA payment made to your local authority in order to pay for local services like schools, libraries, and refuse collection. The amount you pay depends on the value of the property.Read more about council tax in our glossary page.
Band: G
25 Tenlands, Middleton Cheney
NEAREST STATIONS
Distances are straight line measurements from the centre of the postcode- Banbury Station2.4 miles
- Kings Sutton Station3.6 miles
About the agent
Round & Jackson are an independent estate agent covering Banbury and the surrounding villages. Specialising in property sales, we focus all or our efforts in providing the best possible service for our vendor clients and purchasers. With a great deal of experience in the business and extensive knowledge of the local area, we are in an ideal position to offer the best advice and facilitate as straightforward a move as possible.
We are most proud of our reputation which we have establishe
Notes
Staying secure when looking for property
Ensure you're up to date with our latest advice on how to avoid fraud or scams when looking for property online.
Visit our security centre to find out moreDisclaimer - Property reference 8088273. The information displayed about this property comprises a property advertisement. Rightmove.co.uk makes no warranty as to the accuracy or completeness of the advertisement or any linked or associated information, and Rightmove has no control over the content. This property advertisement does not constitute property particulars. The information is provided and maintained by Round & Jackson, Banbury. Please contact the selling agent or developer directly to obtain any information which may be available under the terms of The Energy Performance of Buildings (Certificates and Inspections) (England and Wales) Regulations 2007 or the Home Report if in relation to a residential property in Scotland.
*This is the average speed from the provider with the fastest broadband package available at this postcode. The average speed displayed is based on the download speeds of at least 50% of customers at peak time (8pm to 10pm). Fibre/cable services at the postcode are subject to availability and may differ between properties within a postcode. Speeds can be affected by a range of technical and environmental factors. The speed at the property may be lower than that listed above. You can check the estimated speed and confirm availability to a property prior to purchasing on the broadband provider's website. Providers may increase charges. The information is provided and maintained by Decision Technologies Limited.
**This is indicative only and based on a 2-person household with multiple devices and simultaneous usage. Broadband performance is affected by multiple factors including number of occupants and devices, simultaneous usage, router range etc. For more information speak to your broadband provider.
Map data ©OpenStreetMap contributors.





