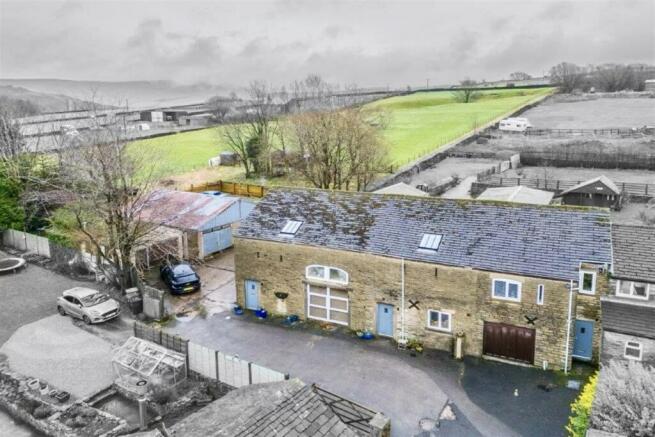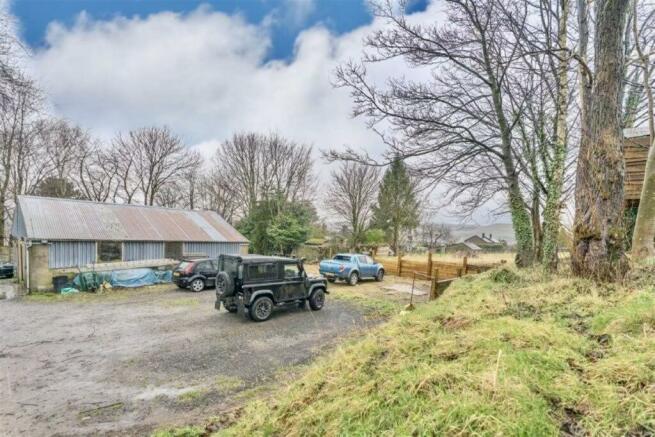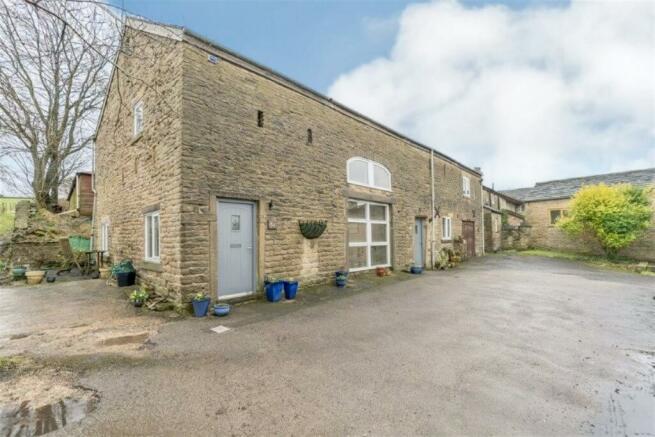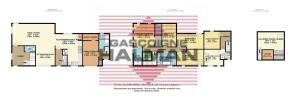Hague Street, Glossop

- PROPERTY TYPE
Semi-Detached
- BEDROOMS
5
- BATHROOMS
3
- SIZE
Ask agent
- TENUREDescribes how you own a property. There are different types of tenure - freehold, leasehold, and commonhold.Read more about tenure in our glossary page.
Freehold
Description
In Further Detail
In further detail this offering comprises of a stunning barn conversion comprising four bedrooms and two bathrooms to the first floor, whilst at ground floor level there is an entrance lobby with galleried landing above and a cloakroom/WC, a large open plan space with living, dining and kitchen areas, plus a laundry room/secondary entrance.
Attached to the main building is a delightful self-contained cottage, suitable for accommodating friends and family, whilst also offering additional income potential. The ground floor of the cottage comprises an entrance hall, bathroom, integral garage and a laundry room. The first floor landing leads to a double bedroom, a compact kitchen and an adjacent dining room, and there is a galleried living room on the second floor.
The grounds immediately adjacent to the property provide ample parking for several vehicles and two generous outbuildings. In addition, there is the potential within the grounds for stabling and a menage should anyone have need for equestrian facilities.
A great property for both growing and established families alike, this outstanding opportunity can only be appreciated in full upon inspection and as such viewing from serious interested parties is highly recommended.
The Accommodation - Ground Floor
There are two entry and exit points to the main barn at ground floor level. The principal entrance is of generous proportions and features a solid oak entrance door and oak staircase to the first floor landing.Other features here include underfloor heating with a slate tiled floor over, a double glazed window to the side. There is also access to the main living accommodation and to a cloakroom/WC, also featuring underfloor heating and comprising a close coupled WC and a pedestal wash hand basin.
The secondary entrance is well used and acts as both a laundry area and boot room. A great space for kicking off muddy boots and hanging up coats. There is a base unit with granite worktop over and an undermounted sink with mixer tap, plus plumbing for a washing machine.
The main living accommodation at ground floor level is open plan and flows effortlessly from one zone to the next, with continuous underfloor heating and slate tiled flooring. The generous living area features double glazed windows to the gable and rear elevations and a multi-fuel stove and opens to a dining area with a large front facing double glazed picture window.
The breakfast kitchen comprises bespoke base, wall, larder and island units, handcrafted by Hetherington Newman. Granite work surfaces sit atop the base and island units and there is a twin Belfast sink with mixer tap and an ingrained drainer. A double glazed window sits above the sink unit and there is an additional double glazed window to the rear. Appliances include an integrated dishwasher and a range cooker and there is an alcove space for a large American style fridge freezer. Other features within the kitchen include a wine rack, plate rack and pan drawers.
The Accommodation - First Floor
There are four bedrooms and two bathrooms situated off the first floor galleried landing which features an oak balustrade, oak flooring and a heritage style double glazed skylight.
The master bedroom is a particularly good size and benefits from a large walk-in wardrobe and an en-suite shower room. Features include a vaulted ceiling with exposed beams, an oak floor, a series of glazed arrow slit windows with oak sills, a heritage style double glazed skylight window and built-in overhead storage. The en-suite is generous in size and benefits from underfloor heating, and comprises of a large walk-in shower area with glass side screen and thermostatic rain shower head over, a pedestal wash hand basin with mixer tap and a close coupled WC. There are contrasting tiles to the floor and walls, a chrome heated towel rail, an extractor fan and a double glazed window to the gable.
Bedrooms two and three are both double bedrooms of similar proportion and detail. Each feature a heritage style double glazed skylight, vaulted ceiling with exposed beam and oak flooring, whilst the rear facing bedroom also benefits from a high level double glazed window. Bedroom four is a very good size in its own right. Like the other bedrooms, there is a vaulted ceiling with exposed beam, a heritage style double glazed skylight window and oak flooring.
Completing the first floor accommodation is the gorgeous family bathroom with it's floor level arched and frosted glass double glazed window, underfloor heating and Travertine tiled walls and flooring. Fixtures and Fittings include a roll top bath with mixer tap and hand shower attachment, a walk-in shower with thermostatic rain shower over, a pedestal wash hand basin with mixer tap and a close coupled WC.
The Cottage
Whether utilised as supplementary accommodation for friends or family on a permanent or casual basis, or as a holiday let or traditional longer term tenancy, the cottage is a superb addition to the property.
The ground floor entrance hall features stairs to the first floor and a built-in storage cupboard and provides access to a bathroom with a three piece suite in white and an integral garage with a laundry room at the rear.
The first floor landing leads to a rear facing double bedroom, kitchen and dining room. The bedroom includes fitted wardrobes and a rear facing double glazed window. The compact but functional kitchen includes base and wall units, a sink with drainer, an integrated oven and gas hob and space for a low level fridge. The adjacent dining room features a front facing double glazed window and a vaulted ceiling with a galleried living room above, accessible from a spindle staircase located on the far side of the room. The galleried living area is generous in size and offers reasonable head height. There is a heritage style double glazed skylight, exposed beams and a spindled balustrade.
Grounds and Location
The grounds and adjacent land total approximately 4.11 acres. The property itself is tucked away behind Hague Street up a single track tarmacadam lane. The land and outbuildings are offset to the side of the main property. There are two large garages measuring 9.82m x 8.28m and 8.63m x 4.72m respectively. The larger garage benefits from light, power and water and the smaller garage light and power.
There is a large area of hard-standing around the outbuildings suitable for parking numerous vehicles and machinery if required. The land is enclosed by dry-stone walling and fencing, with a public footpath at the side of, rather than through the main field.
Hague Street is a well regarded and sought after location. There is an excellent public house and restaurant serving traditional pub food alongside an extensive Thai menu within a minutes walking distance and some fabulous scenery and walks.
Brochures
BrochureEnergy performance certificate - ask agent
Council TaxA payment made to your local authority in order to pay for local services like schools, libraries, and refuse collection. The amount you pay depends on the value of the property.Read more about council tax in our glossary page.
Band: E
Hague Street, Glossop
NEAREST STATIONS
Distances are straight line measurements from the centre of the postcode- Glossop Station0.5 miles
- Dinting Station1.4 miles
- Hadfield Station1.9 miles
About the agent
Gascoigne Halman provides coverage in The High Peak along with our Glossop office we also have offices in Chapel-en-le-frith, Whaley Bridge and Marple Bridge, no other agent in Glossop provides the same coverage.
When it comes to selling or letting your home, you want to know that you are working with the right team, people who have intimate knowledge of the local area and a strong track record of achieving sales and lettings, combined with a professional service which meets all of your
Industry affiliations



Notes
Staying secure when looking for property
Ensure you're up to date with our latest advice on how to avoid fraud or scams when looking for property online.
Visit our security centre to find out moreDisclaimer - Property reference 933033. The information displayed about this property comprises a property advertisement. Rightmove.co.uk makes no warranty as to the accuracy or completeness of the advertisement or any linked or associated information, and Rightmove has no control over the content. This property advertisement does not constitute property particulars. The information is provided and maintained by Gascoigne Halman, Glossop. Please contact the selling agent or developer directly to obtain any information which may be available under the terms of The Energy Performance of Buildings (Certificates and Inspections) (England and Wales) Regulations 2007 or the Home Report if in relation to a residential property in Scotland.
*This is the average speed from the provider with the fastest broadband package available at this postcode. The average speed displayed is based on the download speeds of at least 50% of customers at peak time (8pm to 10pm). Fibre/cable services at the postcode are subject to availability and may differ between properties within a postcode. Speeds can be affected by a range of technical and environmental factors. The speed at the property may be lower than that listed above. You can check the estimated speed and confirm availability to a property prior to purchasing on the broadband provider's website. Providers may increase charges. The information is provided and maintained by Decision Technologies Limited.
**This is indicative only and based on a 2-person household with multiple devices and simultaneous usage. Broadband performance is affected by multiple factors including number of occupants and devices, simultaneous usage, router range etc. For more information speak to your broadband provider.
Map data ©OpenStreetMap contributors.




