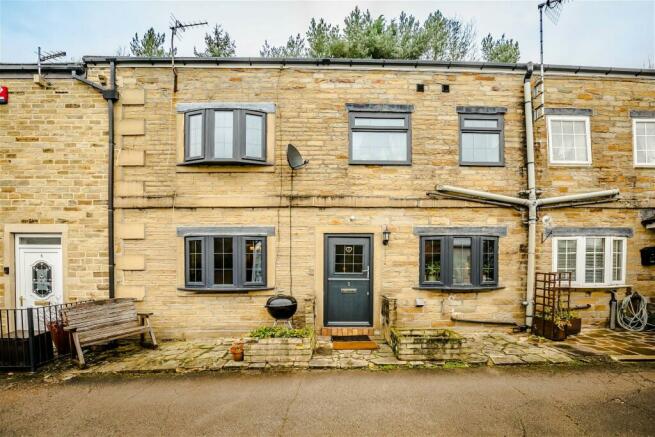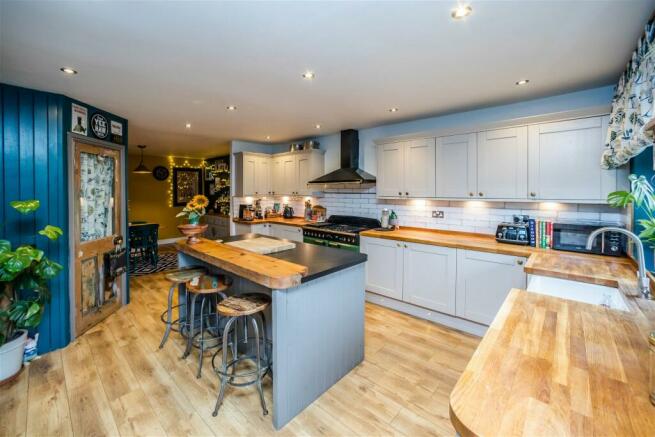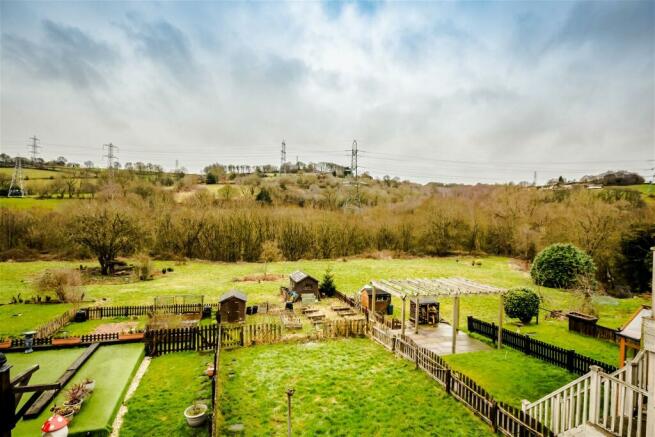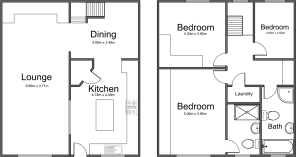Sutcliffe Wood Lane, Hipperholme, HX3 8PS

- PROPERTY TYPE
Terraced
- BEDROOMS
3
- BATHROOMS
2
- SIZE
Ask agent
- TENUREDescribes how you own a property. There are different types of tenure - freehold, leasehold, and commonhold.Read more about tenure in our glossary page.
Freehold
Key features
- Spacious, double fronted period terraced property
- Extremely interesting historical background
- Beautifully appointed throughout
- Superb open plan farmhouse style kitchen/diner
- Large, stylish sitting room
- Three generous bedrooms
- Luxury high specification house bathroom and en suite
- Large garden with open outlook and off road parking
- Tranquil location with stunning views
- EPC rating - C
Description
Summary Description
Situated within the former site of the historical 'Sunny Vale Pleasure Gardens' which dates back to 1880, this remarkable property really is an opportunity not to be missed. In additon to its rich and glorious history, the property in its present day glory offers beautifully presented and spacious accommodation which is likely to be a conversation standout. Standing in this tranquil location, with great views to the front the propery offers perfectly planned family living with three large double bedrooms and two bathrooms, all of which is fitted and presented to the highest of standards with much attention to detail. Externally, the property benefits from off road parking and a good size garden with lovely open views.
General Description
Welcome to No 5 Sunny Vale Gardens - A property with so much to offer! If you are looking for a peaceful location, with country walks from your doorstep then this really is one to consider. The property stands within the site of the former 'Sunny Vale Pleasure Gardens', a leisure attraction which opened its doors in the late 1880's and became a hugely popular attraction for 75 years. This property occupies part of what was the Squash Club and really does have a fascinating background. The property itself has been carefully renovated and restored by the present vendors and as such they have created a warm and inviting home which is beautifully presented with high quality fixtures and fittings throughout.
Beginning with the ground floor, a stable style door leads into the large farmhouse style dining kitchen. Fitted with modern wall and base units with a lovely blend of solid wood surfaces and a centre island with breakfast bar seating, this is a perfect place to cook and entertain. There is space for a large range cooker, an integrated wine cooler, fridge, dishwasher and freezer and a traditional 'Belfast’ style ceramic sink. A door gives access into a very useful walk-in pantry cupboard which is shelved. The kitchen is open plan to the dining space and there is also an opening to see through into the sitting room. The dining space has plenty of room for a formal dining table. There is an open staircase with storage area beneath, leading up to the first floor level and an archway which leads into the sitting room. The spacious sitting room spans the full depth of the property, which is approximately 30 feet. There is a range of bespoke fitted units with display shelving, providing useful storage.
Moving up to the first floor level, there is a large landing area with a further range of bespoke built in storage cupboards. There is a loft access point which has a pull down ladder. The large loft area is partially boarded and does offer potential, subject to any necessary planning and building consents, to convert into further accommodation. The master bedroom is positioned to the front of the property and as such benefits from some lovely far-reaching views. There is plenty of space for wardrobes and a door leads into the impressive en-suite shower room. Being fitted with a period style three-piece suite including a high flush wc, a hand wash basin with chrome washstand and a large walk-in shower. The walls are fully tiled and the floor is a wood effect tile. Bedroom two, a spacious double room, is positioned to the rear of the property along with bedroom three which is a good sized third bedroom presently being used as a home office. The house bathroom is equally as impressive as the en-suite, being furnished with a four piece suite with separate shower enclosure and whirlpool bath with shower attachment - perfect for relaxing and taking in the view from the window. The walls are part tiled and the floor is a wood effect tile and there is a chrome ladder style heated towel rail. Completing the first floor is a handy placed utility room, which is shelved and has space and plumbing for a washing machine and space for a tumble dryer.
Externally the property has off road parking to the front of the property, certainly for one vehicle and depending on the vehicle size possibly two. Steps lead down from the parking to a good sized garden area which abuts the fields and countryside and enjoys an abundance of nature and far reaching views.
Located within a small, gated community off a country lane, the property is perfect for those looking for a peaceful retreat. Within several miles is Hipperholme, Lightcliffe or Brighouse where a plentiful selection of amenities can be found including schooling, shops, restaurants, a leisure centre and a train station. Access to the M62 motorway network is also within close proximity allowing a route to Leeds and beyond.
Agent Note:
We are required by law to conduct Anti-Money Laundering checks on all parties involved in the sale or purchase of a property. We take the responsibility of this seriously in line with HMRC guidance in ensuring the accuracy and continuous monitoring of these checks. Our partner, Movebutler, will carry out the initial checks on our behalf. They will contact you once your offer has been accepted, to conclude where possible a biometric check with you electronically.
As an applicant, you will be charged a non-refundable fee of £30 (inclusive of VAT) per buyer for these checks. The fee covers data collection, manual checking, and monitoring. You will need to pay this amount directly to Movebutler and complete all Anti-Money Laundering checks before your offer can be formally accepted.
Council TaxA payment made to your local authority in order to pay for local services like schools, libraries, and refuse collection. The amount you pay depends on the value of the property.Read more about council tax in our glossary page.
Band: A
Sutcliffe Wood Lane, Hipperholme, HX3 8PS
NEAREST STATIONS
Distances are straight line measurements from the centre of the postcode- Halifax Station1.6 miles
- Brighouse Station2.1 miles
- Low Moor Station3.3 miles
About the agent
eXp UK are the newest estate agency business, powering individual agents around the UK to provide a personal service and experience to help get you moved.
Here are the top 7 things you need to know when moving home:
Get your house valued by 3 different agents before you put it on the market
Don't pick the agent that values it the highest, without evidence of other properties sold in the same area
It's always best to put your house on the market before you find a proper
Notes
Staying secure when looking for property
Ensure you're up to date with our latest advice on how to avoid fraud or scams when looking for property online.
Visit our security centre to find out moreDisclaimer - Property reference S862468. The information displayed about this property comprises a property advertisement. Rightmove.co.uk makes no warranty as to the accuracy or completeness of the advertisement or any linked or associated information, and Rightmove has no control over the content. This property advertisement does not constitute property particulars. The information is provided and maintained by eXp UK, North West. Please contact the selling agent or developer directly to obtain any information which may be available under the terms of The Energy Performance of Buildings (Certificates and Inspections) (England and Wales) Regulations 2007 or the Home Report if in relation to a residential property in Scotland.
*This is the average speed from the provider with the fastest broadband package available at this postcode. The average speed displayed is based on the download speeds of at least 50% of customers at peak time (8pm to 10pm). Fibre/cable services at the postcode are subject to availability and may differ between properties within a postcode. Speeds can be affected by a range of technical and environmental factors. The speed at the property may be lower than that listed above. You can check the estimated speed and confirm availability to a property prior to purchasing on the broadband provider's website. Providers may increase charges. The information is provided and maintained by Decision Technologies Limited.
**This is indicative only and based on a 2-person household with multiple devices and simultaneous usage. Broadband performance is affected by multiple factors including number of occupants and devices, simultaneous usage, router range etc. For more information speak to your broadband provider.
Map data ©OpenStreetMap contributors.




