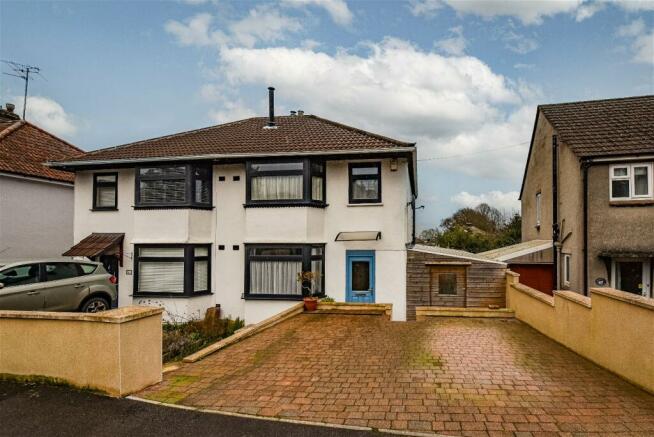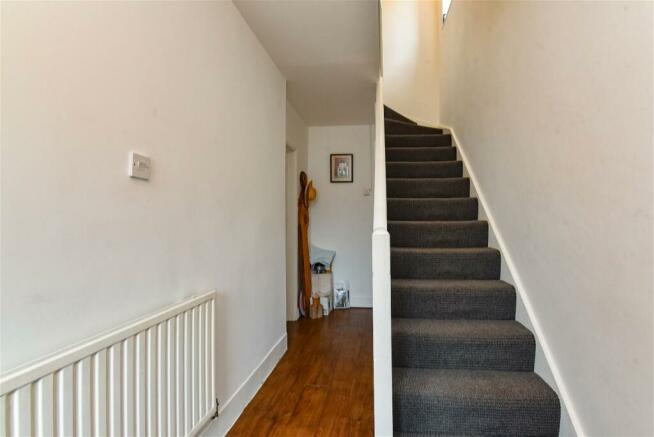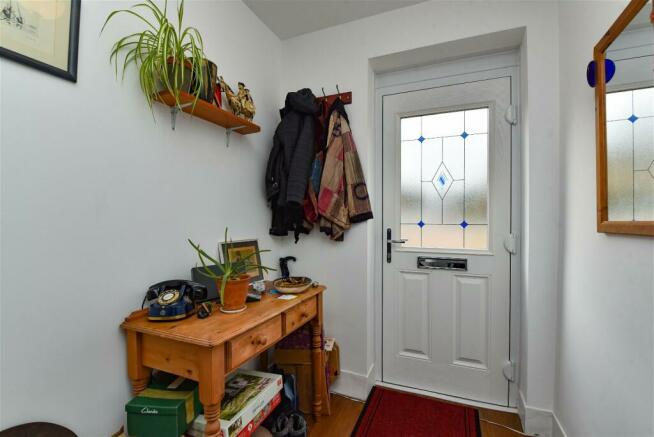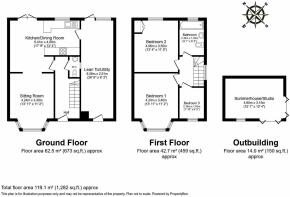Robins Lane, Frome BA11 3ET

- PROPERTY TYPE
Semi-Detached
- BEDROOMS
3
- BATHROOMS
1
- SIZE
Ask agent
- TENUREDescribes how you own a property. There are different types of tenure - freehold, leasehold, and commonhold.Read more about tenure in our glossary page.
Freehold
Key features
- QUOTE REF: EB0191
- Divine Kitchen and Family/Dining Area
- Living Room with Log Burning Stove
- Two generous sized double bedrooms
- Single Room or Home Office
- Family Bathroom & Downstairs cloakroom
- Utility Room / Lean To area
- Summer House /Studio Cabin with power & lighting
- Low Maintenance Front & Rear Garden
- Driveway parking
Description
QUOTE REF: EB0191 Calling all MOTIVATED buyers. My seller has found their onward property and we are seeking a motivated buyer for this extremely well presented 3 Bedroom Semi-Detached home on Robins Lane which offers a harmonious blend of tranquillity, convenience, and community. Welcome to your future home!
Situated on the south-west side of Frome, a short walk to the energetic Badcox area where you will find some great local amenities such as a bakery, Bistro, convenience store and public house. Also close to the iconic Catherine Hill where you can walk or if you prefer to take a short car drive where you will be in the heart of Historic Frome Town Centre, with an abundance of Artisan shops and a wealth of architectural interest alongside a thriving contemporary arts scene. Frome is the original Somerset Market Town and continues to host an immensely popular and thriving monthly market which is hugely important to the community.
The layout of this home gives you everything you need for a 3-bedroom semi-detached. Off the hallway it is very much open plan, with a superb Kitchen with family/dining area and arched through to a living room, the kitchen is fitted with an abundance of Indigo Blue units and complimented with a marble work surface with inset sink. There is an integrated dishwasher, space for a Fridge Freezer, Beko Oven and a ceramic hob. The family/dining area has French doors opening to the patio area. The floor is laid to wood laminate. The cosy living room is at the front of the home, it is carpeted and benefits from a wood burner which provides significant heat throughout the home when lit. There is a useful downstairs cloakroom. The understairs has been designed well, thus providing two individual deep storage drawers.
Just off the kitchen is a lean to which runs the full length of the house, it is an amazing space, the ground is tiled so it really is an addition to the downstairs living, it provides a utility area and there is space for a washing machine and tumble dryer, and when the weather is kinder it maintains an ideal temperature to grow seedlings/plants. There is access to the front and rear of the garden from here, more on that later.
The main bedroom with bay window is commodious and allowing ample room for furniture and a king size bed. The second bedroom is also of ideal proportion and has a storage/airing cupboard. Bedroom 3 is the smaller of the rooms and will allow for a single bed or could be used as an office. All Bedrooms are carpeted.
The family bathroom is fitted with white sanitaryware, the sink is housed with a vanity unit, and there is a thermostatically controlled shower over the bath, full height tiling around the bath, chrome heated towel radiator. Vinyl is laid to the floor.
Remember those French doors to the garden? Opening onto a paved patio area with steps leading down to a minimal maintenance garden, there are shrub borders, set at the end of the garden is a decked area ideal for those summer evenings and BBQs. There is also a large summer house/studio which has electric, lighting, and Wi-Fi, so would make a perfect home office, taking work away from your home living. Timber fence lines the boundary. This pretty and modest maintenance garden is private and will provide you with enjoyment!
The front garden is also minimal maintenance. Access to the rear garden is gained through the lean to. The driveway provides parking for two cars.
The property has the additional benefits of a loft which has ladder access, is boarded, has lighting and insulation. Worcester boiler, gas central heating. Smoke detector and Carbon Monoxide detector, UPVC Double Glazing, outside tap and store shed.
Booking your viewing today will provide a perfect opportunity to delve deeper into the details of this fantastic offering.
Kindly note some items mentioned or seen in the photographs may not be included in the property, please check with the Property Agent. For further information or details about this property please visit emmabutcher.exp.uk.com
EPC = D, Council Tax Band – B, Services - Mains electricity, Mains gas, Mains water, Mains drainage. Freehold property.
Brochures
Brochure 1Council TaxA payment made to your local authority in order to pay for local services like schools, libraries, and refuse collection. The amount you pay depends on the value of the property.Read more about council tax in our glossary page.
Band: B
Robins Lane, Frome BA11 3ET
NEAREST STATIONS
Distances are straight line measurements from the centre of the postcode- Frome Station1.1 miles
About the agent
eXp UK are the newest estate agency business, powering individual agents around the UK to provide a personal service and experience to help get you moved.
Here are the top 7 things you need to know when moving home:
Get your house valued by 3 different agents before you put it on the market
Don't pick the agent that values it the highest, without evidence of other properties sold in the same area
It's always best to put your house on the market before you find a proper
Notes
Staying secure when looking for property
Ensure you're up to date with our latest advice on how to avoid fraud or scams when looking for property online.
Visit our security centre to find out moreDisclaimer - Property reference S862503. The information displayed about this property comprises a property advertisement. Rightmove.co.uk makes no warranty as to the accuracy or completeness of the advertisement or any linked or associated information, and Rightmove has no control over the content. This property advertisement does not constitute property particulars. The information is provided and maintained by eXp UK, South West. Please contact the selling agent or developer directly to obtain any information which may be available under the terms of The Energy Performance of Buildings (Certificates and Inspections) (England and Wales) Regulations 2007 or the Home Report if in relation to a residential property in Scotland.
*This is the average speed from the provider with the fastest broadband package available at this postcode. The average speed displayed is based on the download speeds of at least 50% of customers at peak time (8pm to 10pm). Fibre/cable services at the postcode are subject to availability and may differ between properties within a postcode. Speeds can be affected by a range of technical and environmental factors. The speed at the property may be lower than that listed above. You can check the estimated speed and confirm availability to a property prior to purchasing on the broadband provider's website. Providers may increase charges. The information is provided and maintained by Decision Technologies Limited.
**This is indicative only and based on a 2-person household with multiple devices and simultaneous usage. Broadband performance is affected by multiple factors including number of occupants and devices, simultaneous usage, router range etc. For more information speak to your broadband provider.
Map data ©OpenStreetMap contributors.




