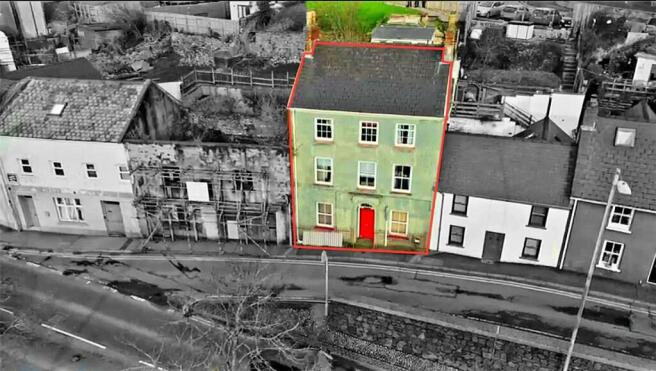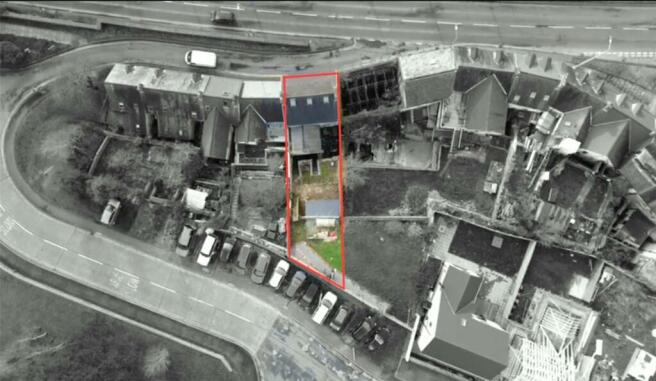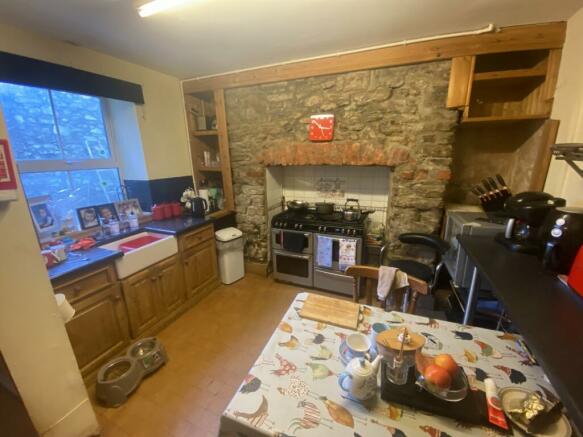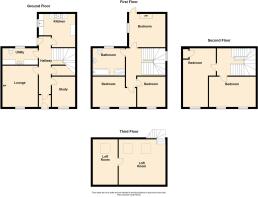Bridgend Square, Haverfordwest, Pembrokeshire, SA61
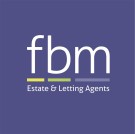
- PROPERTY TYPE
Terraced
- BEDROOMS
4
- BATHROOMS
1
- SIZE
Ask agent
- TENUREDescribes how you own a property. There are different types of tenure - freehold, leasehold, and commonhold.Read more about tenure in our glossary page.
Freehold
Key features
- 4-5 bedroom
- Central location
- Ideal family home
- Off street parking
Description
The property briefly comprises of an an entrance porch, sitting room, study, utility and kitchen to the ground floor. Up a beautiful wooden staircase to the first floor, which benefits from three double bedrooms and a family bathroom. The second floor contains two further double bedrooms, as well as access to the third floor loft rooms, which provide excellent storage or further development potential.
Externally, the property has an exquisite Georgian frontage, with wrought iron railings, windows with Georgian glazing bars and smooth finish render. To the rear, the property benefits from a detached outbuilding, perfect for storage or development into a home office space or studio. Additionally there is a tiered garden and parking spaces to the rear of the property.
The property is based in the County Town of Haverfordwest, with such amenities as a General Hospital, Primary and Secondary Schools, Shops and Restaurants. A short drive beyond would take you to Pembrokeshire's greatest asset; the Pembrokeshire Coast National Park, with its beaches, coastal walks and seaside villages.
Entrance Porch
With tiled flooring, lighting and a further doorway giving access to;
Entrance Hall
Spacious entrance hall, with solid oak staircase, understairs storage, tiled flooring, lighting and access to;
Lounge
3.96m x 3.61m
Sizeable lounge, benefitting from front-facing uPVC window, decorative fireplace with tiled hearth & surround, radiator and lighting.
Home Office
3.07m x 2.36m
Useful ground floor study, with uPVC double-glazed window to fore, radiator and lighting.
Utility/W.C.
Utility Room, benefitting from base and wall units, connections for white goods, w/c, hand wash basin and uPVC double-glazed window, radiator and lighting.
Kitchen
3.63m (max) x 3.23m (max) - Traditional kitchen, benefitting from base & wall units, Rangemaster cooker with 8 ring hob, pantry storage, Belfast sink with mixer tap, tiled flooring, uPVC double-glazed window, radiator and lighting.
First Floor Landing
Window to fore, with floor and ceiling lighting and access to;
Bedroom 1
3.61m x 3.38m
Currently utilised as a lounge, this room could equally function as a master bedroom suite, with uPVC double-glazed window, electric fire with slate hearth, rear door leading to rear garden, radiator, loft access and lighting.
Bedroom 2
3.15m x 2.5m
Double bedroom suite, with front-facing uPVC double-glazed window, radiator, and lighting.
Bedroom 3
4.42m (max) x 2.84m (max) - Double bedroom suite, with front-facing uPVC double-glazed window, radiator, and lighting.
Bathroom Suite
3.2m x 2.77m
Suite comprising of bath, separate shower cublicle, hand wash basin, w.c., lighting extractor fan, radiator and uPVC double-glazed window.
Second Floor Landing
Window to fore, with floor and ceiling lighting and access to attic rooms and access to;
Bedroom 4
6.12m (max) x 3.43m (max) - Large bedroom suite, with front-facing uPVC double-glazed window, radiator, and lighting.
Bedroom 5
4.34m x 3.33m
Large bedroom suite, with front-facing uPVC double-glazed window, radiator, and lighting.
Attic Rooms
Attic rooms, accessed via stairs from the second floor landing. Benefitting from Velux double-glazed windows. Currently divided into two distinct rooms for storage.
Externally
The property benefits from a tiered rear garden, which comprises of rear courtyard, a large garden lawn with fenced surround. The rear garden affords excellent views over Haverfordwest town.
Additional Information
Tenure: Freehold. Services: All mains connected. Council Tax: Pembs County Council; Band E. What3Words///words.prep.speech Viewings: We politely request that viewings are arranged strictly by appointment with FBM.
Council TaxA payment made to your local authority in order to pay for local services like schools, libraries, and refuse collection. The amount you pay depends on the value of the property.Read more about council tax in our glossary page.
Band: E
Bridgend Square, Haverfordwest, Pembrokeshire, SA61
NEAREST STATIONS
Distances are straight line measurements from the centre of the postcode- Haverfordwest Station0.3 miles
- Johnston Station3.5 miles
- Clarbeston Road Station4.8 miles
About the agent
Fbm are a well-known and respected local estate agency selling property in Pembrokeshire for nearly 200 years. Originally based in Tenby, they now have 4 offices practices in Tenby, Pembroke, Haverfordwest and Milford Haven, along with Pembrokeshire's largest independent Residential Lettings department that covers the whole of the county. Fbm's ethos is still based around an honest, reliable and trustworthy estate agency with a highly motivated team. Technology and forward-thinking, high-prof
Industry affiliations



Notes
Staying secure when looking for property
Ensure you're up to date with our latest advice on how to avoid fraud or scams when looking for property online.
Visit our security centre to find out moreDisclaimer - Property reference HAV240008. The information displayed about this property comprises a property advertisement. Rightmove.co.uk makes no warranty as to the accuracy or completeness of the advertisement or any linked or associated information, and Rightmove has no control over the content. This property advertisement does not constitute property particulars. The information is provided and maintained by FBM, Haverfordwest. Please contact the selling agent or developer directly to obtain any information which may be available under the terms of The Energy Performance of Buildings (Certificates and Inspections) (England and Wales) Regulations 2007 or the Home Report if in relation to a residential property in Scotland.
Auction Fees: The purchase of this property may include associated fees not listed here, as it is to be sold via auction. To find out more about the fees associated with this property please call FBM, Haverfordwest on 01432 805967.
*Guide Price: An indication of a seller's minimum expectation at auction and given as a “Guide Price” or a range of “Guide Prices”. This is not necessarily the figure a property will sell for and is subject to change prior to the auction.
Reserve Price: Each auction property will be subject to a “Reserve Price” below which the property cannot be sold at auction. Normally the “Reserve Price” will be set within the range of “Guide Prices” or no more than 10% above a single “Guide Price.”
*This is the average speed from the provider with the fastest broadband package available at this postcode. The average speed displayed is based on the download speeds of at least 50% of customers at peak time (8pm to 10pm). Fibre/cable services at the postcode are subject to availability and may differ between properties within a postcode. Speeds can be affected by a range of technical and environmental factors. The speed at the property may be lower than that listed above. You can check the estimated speed and confirm availability to a property prior to purchasing on the broadband provider's website. Providers may increase charges. The information is provided and maintained by Decision Technologies Limited.
**This is indicative only and based on a 2-person household with multiple devices and simultaneous usage. Broadband performance is affected by multiple factors including number of occupants and devices, simultaneous usage, router range etc. For more information speak to your broadband provider.
Map data ©OpenStreetMap contributors.
