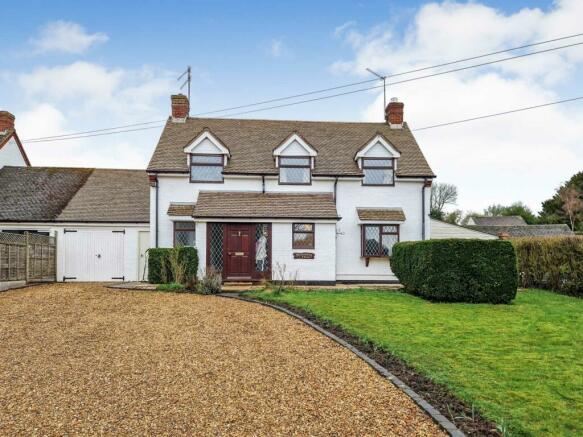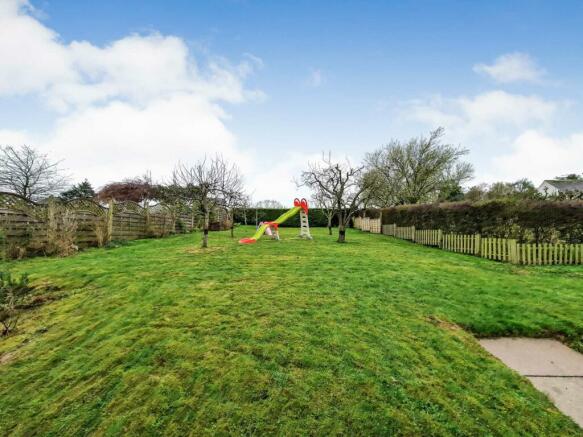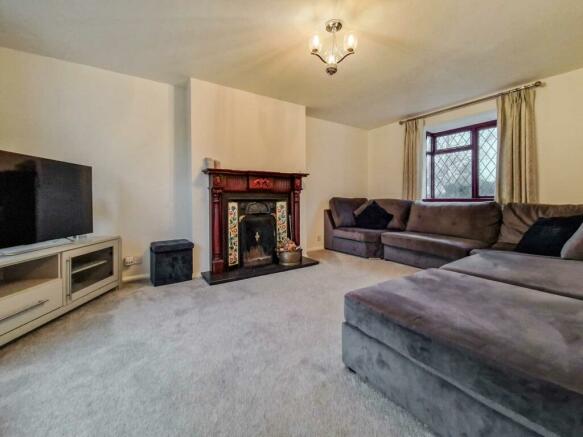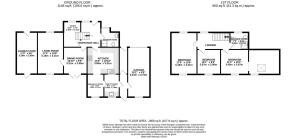
Abbots Morton,Worcestershire

- PROPERTY TYPE
Link Detached House
- BEDROOMS
3
- BATHROOMS
1
- SIZE
1,378 sq ft
128 sq m
- TENUREDescribes how you own a property. There are different types of tenure - freehold, leasehold, and commonhold.Read more about tenure in our glossary page.
Freehold
Key features
- A wonderful, three double bedroom link detached family home
- Located in this sought after village, where property rarely comes onto the market
- The home benefits from planning permission to create a four bedroom, three bathroom property
- Full details of planning granted can be found at Wychavons Planning Portal, using ref W/23/00703/HP
- Currently the home benefits from: Entrance Hall, Cloakroom and Study
- Further ground floor rooms include Living Room, Kitchen, Breakfast room and Utility
- To the first floor are three double bedrooms and a family shower room
- Externally to the front is a gravelled driveway allowing for off road parking plus attached garage
- To the rear is a mature, enclosed garden, enjoying paved seating area and lawns
- A property that comes with a high recommendation to view
Description
For further information regarding the planning, please visit the planning portal for Wychavon District Council and use the following planning reference number - W/23/00703/HP
At present, though, this superb family home enjoys a wealth of accommodation across the two floors and is complimented by a wonderfully mature and enclosed rear garden and a large driveway, providing off-road parking, while there is also an attached single garage.
Located in Abbots Morton, which is in a conservation area, is one of Worcestershire`s oldest villages and is listed in the Doomsday Book. The village has a thriving village hall with a mixture of clubs and societies whilst St. Peter`s Church dates back to the 12th century and also offers local events and services to the village.
The nearby villages of Inkberrow, Flyford Flavell, and Radford have an excellent range of local facilities, including pubs, primary schools, and village stores. Just 2.5 miles away in Dunnington is Hillers, an award-winning farm shop. Alcester and Ragley Hall Estate, Pershore, and Evesham are just a short drive away, providing extensive shopping and recreation facilities.
The cities of Worcester and Birmingham are conveniently located and offer more extensive social, retail, and leisure amenities, while the beautiful Shakespearean town of Stratford upon Avon is also only a short distance away.
There is excellent schooling in the general area, with high-achieving state and private schools in Worcester, Malvern, Stratford, and Cheltenham.
Communications in the area are good, with ease of access to the M5 and the rest of the Midlands motorway network, with the M42, M6, M40, and M50 all within striking distance.
There are mainline rail services that operate from Evesham, Stratford-upon-Avon, and Worcester to London and Birmingham. Warwick Parkway is 21 miles to the east and provides a fast direct train service to London Marylebone. Birmingham International Airport is about 28 miles away.
It is superbly situated just a short drive from both the Warwickshire and Cotswold borders, while the picturesque surrounding countryside provides numerous walks over footpaths and bridleways, as well as fantastic routes for cycling enthusiasts.
Returning to the property, the home as it currently is, offers a wealth of accommodation across the two floors, with the ground floor enjoying a welcoming entrance hall, downstairs shower room, study, dining room, and living room.
Further rooms include a modern kitchen, a breakfast room, and a separate utility room, which in turn gives access to the integral single garage via a side passageway.
Upstairs is a spacious landing, three double bedrooms, all of which enjoy views over the rear garden, and a three-piece shower room.
For those looking for a home in the village and wanting to apply their own mark to a property, look no further, as full planning has been granted for a two-story wraparound extension that, once completed, will provide the following accommodation:
Ground Floor: Entrance Hall, Cloakroom, Study, Living Room, Kitchen/Breakfast Room. Utility and office
First Floor: Master bedroom with walk-in wardrobe and en suite shower room; Guest bedroom with dressing room and en suite shower room. Bedroom three has an en suite shower room. Bedroom 4, Snug, and Family Bathroom
Furthermore, the garage that is currently attached to the neighbouring home is changed, and the adjoining wall is removed, making the property detached.
Externally, the home currently, which will remain with the extension works undertaken, offers an expansive driveway, garaging that has light and power, electric charging point and a mature rear garden that offers a paved terrace, lawns, and an array of mature fruit trees.
For further information or to arrange a viewing, please contact us on or email the office at: .
Directions
To locate the property, please enter the following postcode into your sat nav system: WR7 4NA. Upon arriving the property is located on your right
what3words /// circulate.mascot.dove
Notice
Please note we have not tested any apparatus, fixtures, fittings, or services. Interested parties must undertake their own investigation into the working order of these items. All measurements are approximate and photographs provided for guidance only.
Brochures
Brochure 1Web DetailsCouncil TaxA payment made to your local authority in order to pay for local services like schools, libraries, and refuse collection. The amount you pay depends on the value of the property.Read more about council tax in our glossary page.
Band: E
Abbots Morton,Worcestershire
NEAREST STATIONS
Distances are straight line measurements from the centre of the postcode- Pershore Station6.6 miles
About the agent
Hughes Sealey is known for its blend of creative and intelligent marketing, so ensuring that its clients' homes are presented to the largest audience. Utilising online technology, professional marketing services and over 70 years of selling experience, it ensures that your property stands out to attract the right buyer.
Notes
Staying secure when looking for property
Ensure you're up to date with our latest advice on how to avoid fraud or scams when looking for property online.
Visit our security centre to find out moreDisclaimer - Property reference 2802_FCCH. The information displayed about this property comprises a property advertisement. Rightmove.co.uk makes no warranty as to the accuracy or completeness of the advertisement or any linked or associated information, and Rightmove has no control over the content. This property advertisement does not constitute property particulars. The information is provided and maintained by Hughes Sealey Estate Agents, Cheltenham. Please contact the selling agent or developer directly to obtain any information which may be available under the terms of The Energy Performance of Buildings (Certificates and Inspections) (England and Wales) Regulations 2007 or the Home Report if in relation to a residential property in Scotland.
*This is the average speed from the provider with the fastest broadband package available at this postcode. The average speed displayed is based on the download speeds of at least 50% of customers at peak time (8pm to 10pm). Fibre/cable services at the postcode are subject to availability and may differ between properties within a postcode. Speeds can be affected by a range of technical and environmental factors. The speed at the property may be lower than that listed above. You can check the estimated speed and confirm availability to a property prior to purchasing on the broadband provider's website. Providers may increase charges. The information is provided and maintained by Decision Technologies Limited.
**This is indicative only and based on a 2-person household with multiple devices and simultaneous usage. Broadband performance is affected by multiple factors including number of occupants and devices, simultaneous usage, router range etc. For more information speak to your broadband provider.
Map data ©OpenStreetMap contributors.





