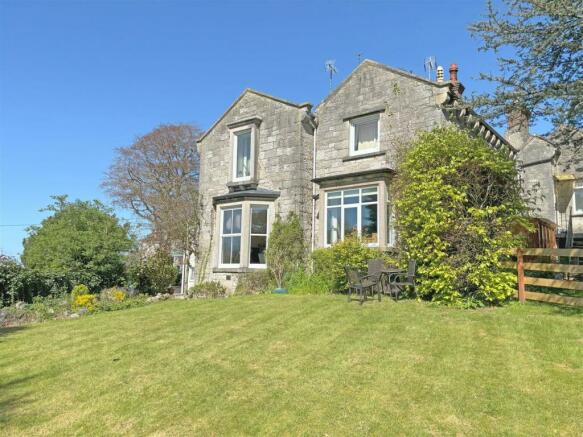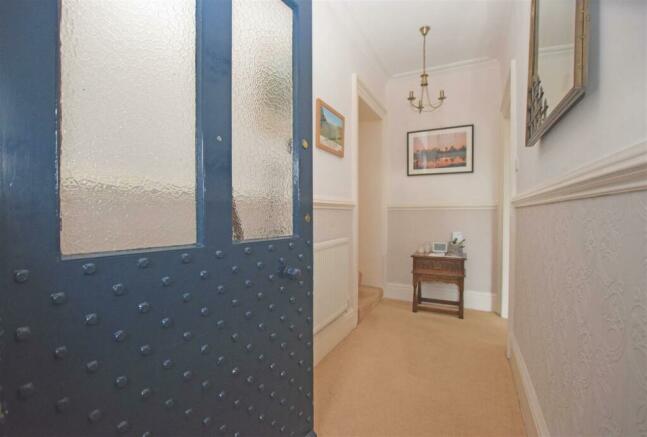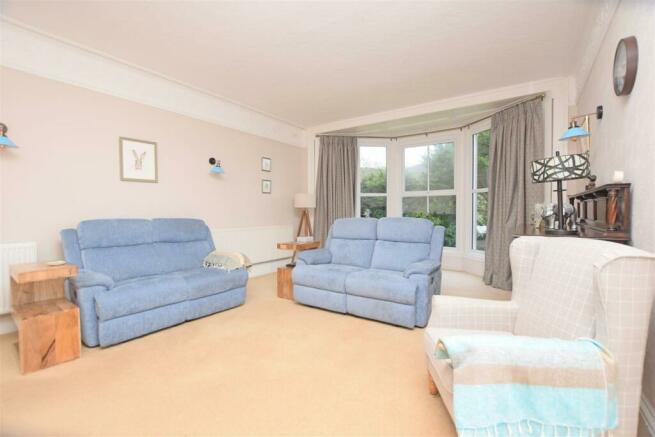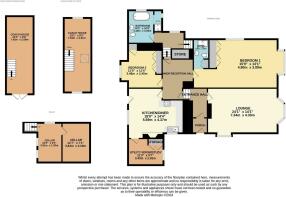Clip Terfyn, Llanddulas, Conwy, LL22
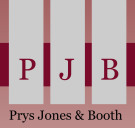
- PROPERTY TYPE
Flat
- BEDROOMS
2
- BATHROOMS
2
- SIZE
Ask agent
Key features
- 999 year lease from 1988
- Expansive ground floor maisonette
- Bursting with Victorian features
- Semi-rural location
- Your own private garden
- Off-road parking for multiple vehicles
- Two storey coach house on its own freehold title included in sale price
- Modern kitchen/diner with multi-fuel burning stove
Description
Tenure - Leasehold - 999 years from 22 April 1988 with £5 Ground rent payable.
NOTE 1: As to the part tinted blue on the title plan only the ground floor flat is included in the title.
NOTE 2: The land tinted green on the title plan is not included in the title.
We are informed by the vendors that the Coach House is on a separate freehold title and will be sold as part of the property at no additional cost.
It is highly recommended you confirm all information provided above with you solicitors during the legal process
Council Tax Band - C - Average from 01-04-2023 £1,745.62
Property Description - Approaching the property you are greeted by a composite double-glazed door, opening into a welcoming entrance porch/cloakroom adorned with tiled flooring. Here, the eye is drawn to the stunning Victorian, studded timber door leading to the entrance hall, adorned with decorative picture rails and coved ceilings.
Step into the expansive lounge with decorative cornice ceilings and a box bay window with original shutter doors offer views onto Maiden’s Leap and the secluded rear garden. Recently installed, a new gas flame fireplace with a striking timber surround and tiled hearth, complete with a brass runner, adds warmth and character to the space.
The kitchen dining room exudes modern charm, with tiled flooring and ample space for a dining table and chairs. A multi-fuel burning stove and downlighting create a cosy ambience, while the modern shaker style units, tiled splashback, and wood-effect worktops offer both style and functionality. Integrated appliances include a dishwasher, stainless steel sink, and microwave, with additional space for a freestanding range cooker. A composite stable door grants access to the side of the property, providing convenient additional parking.
Adjacent to the kitchen, a well-proportioned utility room features additional kitchen cupboards, tiled splashback, and timber-effect worktops. Plumbing for a washing appliance, space for an additional fridge freezer, and a useful storage cupboard complete the space.
The primary bedroom welcomes with dual aspect windows, adorned with bay windows featuring eye-catching timber panelling. Deep coved ceilings and fitted wardrobes add to the room's charm and convenience.
The ensuite shower room boasts a convenient motion-activated runner light system upon entry. Fitted towel storage, a walk-in shower with a low-level shower tray, WC, and hand wash basin with storage options beneath ensure both style and practicality.
The second bedroom offers generous proportions, with ample space for a double bed and additional storage provided by fitted wardrobes and a storage cupboard.
Continuing through the inner hallway, a small flight of stairs leads to a split-level hallway, culminating in a stunning bathroom. Tiled flooring, timber panelling, a hand wash basin, a beautiful roll-top bath, and an open shower cubicle fitted with an electric shower and clear glass screen, along with a heated towel warmer, create a luxurious retreat.
For those with a penchant for wine, the property boasts a cellar split into two sections, providing ample storage space.
The expansive private garden features lush lawns, mature trees, and shrubs, with a timber-built garden shed nestled within a smaller lawn area. Additionally, two outbuildings attached to the side entrance of the apartment offer further storage space, with the added benefit of power supply.
Adjacent to the property stands a two-storey Coach House, included within the sale and boasting immense potential for further development. Currently utilised as a workshop/studio on the lower level and a study/hobbies room on the first floor, this Coach House presents an exciting opportunity.
The true highlight of this property is its idyllic location and the stunning grounds it occupies. Tucked away off the country lane and accessed via a sweeping driveway, the residence is surrounded by mature hedgerows/shrubs, ensuring privacy and tranquillity. Ample off-road parking is available to the front of the property and additional parking for family and friends is available via a drive adjacent to the property located near the coach house.
Lounge - 7.34m x 4.29m (24'1 x 14'1) -
Kitchen/Diner - 5.69m max x 4.37m max (18'8 max x 14'4 max) -
Utility Room - 3.33m x 2.54m (10'11 x 8'4) -
Bedroom 1 - 4.80m x 3.99m (15'9 x 13'1) -
En Suite - 2.82m x 1.68m (9'3 x 5'6) -
Bedroom 2 - 3.48m x 3.45m (11'5 x 11'4) -
Bathroom - 3.05m x 3.10m (10' x 10'2) -
Cellar Section 1 - 3.81m x 1.93m (12'6 x 6'4) -
Cellar Section 2 - 3.81m x 2.16m max (12'6 x 7'1 max) -
Coach House Gf - 7.42m x 2.59m (24'4 x 8'6) -
Coach House 1st Floor - 7.04m x 2.51m (23'1 x 8'3) -
Services - It is believed the property is connected to mains gas, electric, water and sewage services although we recommend you confirm this with your solicitor.
PLEASE NOTE THAT NO APPLIANCES ARE TESTED BY THE SELLING AGENT.
Prys Jones & Booth - Prys Jones and Booth, Chartered Surveyors and Estate Agents are an independent company in Abergele offering considerable experience in all aspects of Residential and Commercial Property. Whilst based principally in Abergele, we operate throughout North Wales, including the towns of Rhyl, Colwyn Bay, Llanddulas, Llanfair TH, Prestatyn, St Asaph, Towyn, Kinmel Bay, Llandudno and other surrounding areas.
Prys Jones & Booth, Chartered Surveyors and Estate Agents were founded in 1974 and have been a mainstay on the Abergele high street ever since.
Professional Services - David Prys Jones FRICS and Iwan Prys Jones Bsc. PGDM, MRICS are full members of the RICS with specialist expertise in professional home surveys, commercial property surveys / valuations. Please contact us today to discuss our competitive fees.
Brochures
Clip Terfyn, Llanddulas, Conwy, LL22BrochureTenure: Leasehold You buy the right to live in a property for a fixed number of years, but the freeholder owns the land the property's built on.Read more about tenure type in our glossary page.
GROUND RENTA regular payment made by the leaseholder to the freeholder, or management company.Read more about ground rent in our glossary page.
£5 per year (Ask agent about the review period)When and how often your ground rent will be reviewed.Read more about ground rent review period in our glossary page.
ANNUAL SERVICE CHARGEA regular payment for things like building insurance, lighting, cleaning and maintenance for shared areas of an estate. They're often paid once a year, or annually.Read more about annual service charge in our glossary page.
Ask agent
LENGTH OF LEASEHow long you've bought the leasehold, or right to live in a property for.Read more about length of lease in our glossary page.
963 years left
Council TaxA payment made to your local authority in order to pay for local services like schools, libraries, and refuse collection. The amount you pay depends on the value of the property.Read more about council tax in our glossary page.
Band: C
Clip Terfyn, Llanddulas, Conwy, LL22
NEAREST STATIONS
Distances are straight line measurements from the centre of the postcode- Abergele & Pensarn Station2.3 miles
- Colwyn Bay Station3.8 miles
About the agent
Prys Jones & Booth Estate Agents and Chartered Surveyors was established in 1974 by David Prys Jones F.R.I.C.S, marking five decades of exemplary service in facilitating property transactions across the North Wales region. Today, under the adept leadership of David's son, Iwan Prys Jones BSc, MRICS Registered Valuer, our firm has experienced remarkable growth, expanding our portfolio to encompass a comprehensive range of real estate services.
Aligned with rigorous RICS standards, we spe
Industry affiliations

Notes
Staying secure when looking for property
Ensure you're up to date with our latest advice on how to avoid fraud or scams when looking for property online.
Visit our security centre to find out moreDisclaimer - Property reference 32892141. The information displayed about this property comprises a property advertisement. Rightmove.co.uk makes no warranty as to the accuracy or completeness of the advertisement or any linked or associated information, and Rightmove has no control over the content. This property advertisement does not constitute property particulars. The information is provided and maintained by Prys Jones & Booth, Abergele. Please contact the selling agent or developer directly to obtain any information which may be available under the terms of The Energy Performance of Buildings (Certificates and Inspections) (England and Wales) Regulations 2007 or the Home Report if in relation to a residential property in Scotland.
*This is the average speed from the provider with the fastest broadband package available at this postcode. The average speed displayed is based on the download speeds of at least 50% of customers at peak time (8pm to 10pm). Fibre/cable services at the postcode are subject to availability and may differ between properties within a postcode. Speeds can be affected by a range of technical and environmental factors. The speed at the property may be lower than that listed above. You can check the estimated speed and confirm availability to a property prior to purchasing on the broadband provider's website. Providers may increase charges. The information is provided and maintained by Decision Technologies Limited.
**This is indicative only and based on a 2-person household with multiple devices and simultaneous usage. Broadband performance is affected by multiple factors including number of occupants and devices, simultaneous usage, router range etc. For more information speak to your broadband provider.
Map data ©OpenStreetMap contributors.
