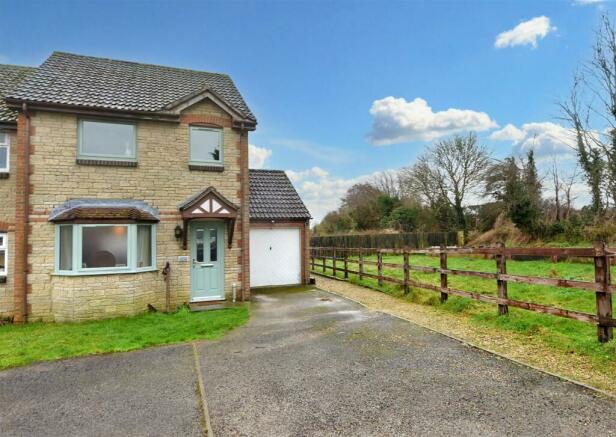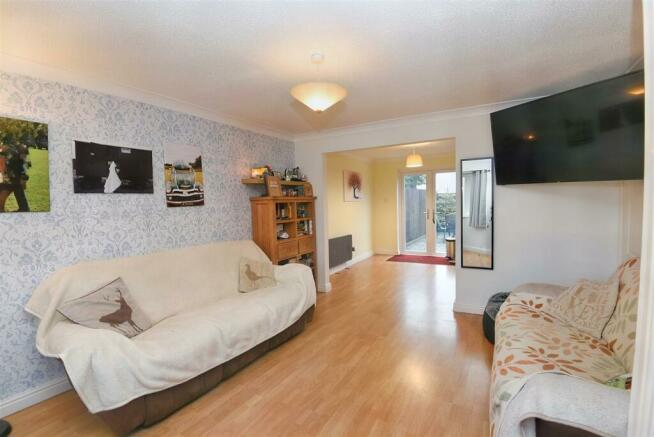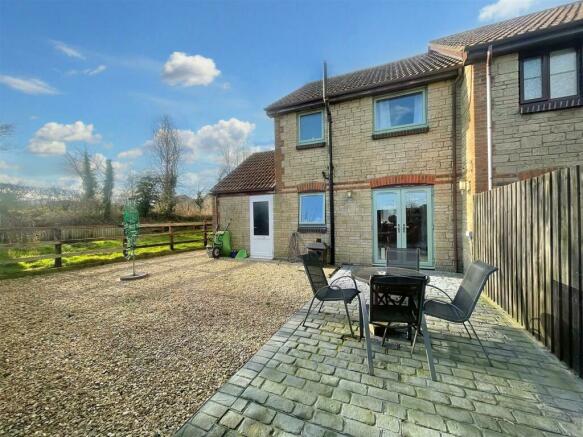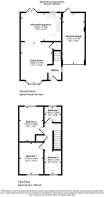Townsend Green, Henstridge, Templecombe

- PROPERTY TYPE
Semi-Detached
- BEDROOMS
3
- BATHROOMS
1
- SIZE
Ask agent
- TENUREDescribes how you own a property. There are different types of tenure - freehold, leasehold, and commonhold.Read more about tenure in our glossary page.
Freehold
Key features
- Semi Detached Home
- Three Good Sized Bedrooms
- Open Plan Living Space
- Nicely Proportioned Garden
- Garage and Drive
- Some Countryside Views
- Energy Efficiency Rating D
Description
Accommodation -
Ground Floor -
Entrance Hall - Part glazed uPVC front door opens into the entrance hall with frosted glazed window to the side elevation. Ceiling light. Electrical consumer unit. Coved. Wall mounted electric individually controlled heater. Power and telephone points. Wood effect laminate flooring. Stairs rising to the first floor and opening to the:-
Sitting Room - Opaque glazed bay window to the front aspect. Ceiling light. Coved. Power and telephone points. Door to the understairs cupboard. Wood effect laminate flooring. Opens to the:-
Dining Area - Double doors opening to the rear garden. Ceiling light. Coved. Individually controlled electric heater. Power points. Wood effect laminate flooring. Opens into the:-
Kitchen Area - Window with tiled sill overlooking the rear garden. Ceiling light. Power points. Fitted with a range of kitchen units consisting of floor cupboards, separate drawer unit eye level cupboards. Wood work surfaces with tiled splash back and one and half bowl ceramic sink and drainer with swan neck mixer tap. Space and plumbing for a slimline dishwasher and washing machine. Space for a fridge/freezer and range style cooker. Wood effect laminate flooring.
First Floor -
Landing - Stairs rise to a galleried landing. Ceiling light. Smoke detector. Access to the loft space with drop down ladder, light and part boarded. Power point. Airing cupboard housing the hot water cylinder and fitted with a slatted shelf.
Bedroom One - Window to the front with partial countryside view. Ceiling light. Power points.
Bedroom Two - Window to the rear with countryside view. Ceiling light. Power points.
Bedroom Three - Window to the front aspect with partial rural view. Ceiling light. Wall mounted electric heater. Power points.
Bathroom - Frosted glazed window with tiled sill to the rear elevation. Recessed ceiling lights. Chrome heated towel rail. Wall mounted mirror. Fitted with a suite consisting of low level WC with mirror fronted bathroom cabinet above, pedestal wash hand basin with swan neck mixer tap and bath with mains shower over and full height tiling to the surrounding walls. Ceramic tile effect vinyl flooring.
Outside -
Garage And Drive - The property is approached from the road onto a private drive for the small cul de sac and leads to the parking for the property. There is space to park two cars in front of the garage. The garage has an up and over door, fitted with light and power plus door opening to the rear garden.
Rear Garden - The garden has been landscaped for easy maintenance and is laid to block paving and stone chippings. There is also an electrical power point and water tap. The garden is enclosed by timber fencing and post and rail and adjoins countryside.
Useful Information -
Energy Efficiency Rating D
Council Tax Band B
uPVC Double Glazing
Partial Electric Heating
Mains Drainage
Freehold
No Onward Chain
Directions -
From Sturminster Newton - Leave Sturminster via Bridge Street. At the traffic lights go over the bridge and turn right onto the A357. Continue on this road for about 5 miles and turn left for Stalbridge. Go through the town. The next village is Henstridge. Go through the first calming system and turn left. Follow the road round. The property will be found on the left hand side set back off the road in a small cul de sac. Postcode BA8 0TS
Brochures
Townsend Green, Henstridge, TemplecombeCouncil TaxA payment made to your local authority in order to pay for local services like schools, libraries, and refuse collection. The amount you pay depends on the value of the property.Read more about council tax in our glossary page.
Band: B
Townsend Green, Henstridge, Templecombe
NEAREST STATIONS
Distances are straight line measurements from the centre of the postcode- Templecombe Station2.2 miles
- Sherborne Station5.6 miles
About the agent
Morton New and Morton New Country Properties are a dynamic independent estate agent. We are a modern company with old fashioned values providing a professional, enthusiastic, and friendly service. We are always proactive and forward going. We believe in focusing on our customer needs and tailoring our marketing strategy to individual requirements. Communication is of the utmost importance to us; we are in constant contact with our sellers and potential buyers. We believe in keeping pace with
Notes
Staying secure when looking for property
Ensure you're up to date with our latest advice on how to avoid fraud or scams when looking for property online.
Visit our security centre to find out moreDisclaimer - Property reference 32892249. The information displayed about this property comprises a property advertisement. Rightmove.co.uk makes no warranty as to the accuracy or completeness of the advertisement or any linked or associated information, and Rightmove has no control over the content. This property advertisement does not constitute property particulars. The information is provided and maintained by Morton New, Sturminster Newton. Please contact the selling agent or developer directly to obtain any information which may be available under the terms of The Energy Performance of Buildings (Certificates and Inspections) (England and Wales) Regulations 2007 or the Home Report if in relation to a residential property in Scotland.
*This is the average speed from the provider with the fastest broadband package available at this postcode. The average speed displayed is based on the download speeds of at least 50% of customers at peak time (8pm to 10pm). Fibre/cable services at the postcode are subject to availability and may differ between properties within a postcode. Speeds can be affected by a range of technical and environmental factors. The speed at the property may be lower than that listed above. You can check the estimated speed and confirm availability to a property prior to purchasing on the broadband provider's website. Providers may increase charges. The information is provided and maintained by Decision Technologies Limited.
**This is indicative only and based on a 2-person household with multiple devices and simultaneous usage. Broadband performance is affected by multiple factors including number of occupants and devices, simultaneous usage, router range etc. For more information speak to your broadband provider.
Map data ©OpenStreetMap contributors.




