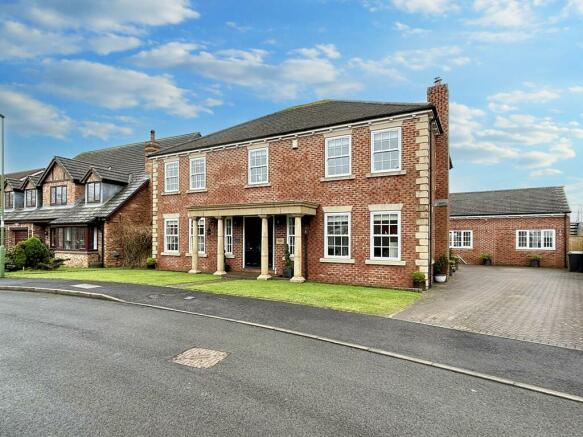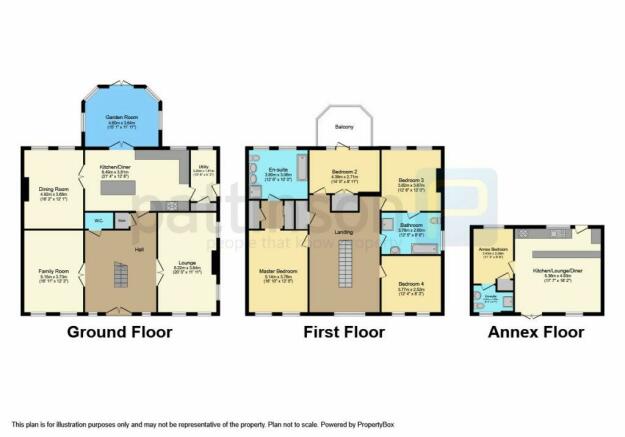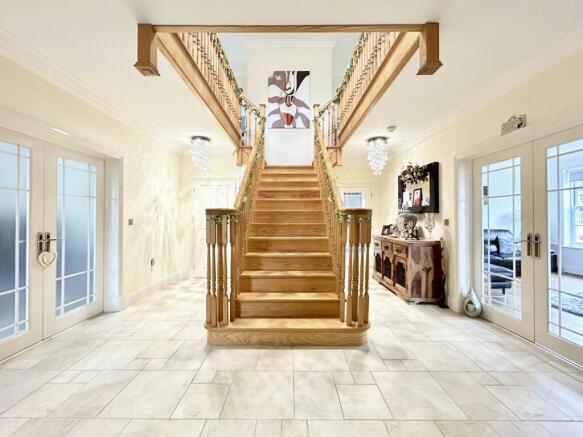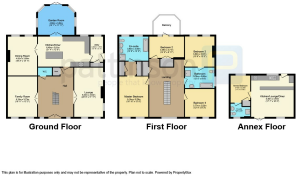Hartbushes, Station Town, Wingate, Durham, TS28 5GA

- PROPERTY TYPE
Detached
- BEDROOMS
4
- BATHROOMS
2
- SIZE
Ask agent
- TENUREDescribes how you own a property. There are different types of tenure - freehold, leasehold, and commonhold.Read more about tenure in our glossary page.
Freehold
Key features
- Exclusive Family Residence
- 4 Double Bedrooms
- 4 Reception Rooms
- 1 Bed Detached Annex
- Unrestricted Country Views
- Beautifully Presented
- No Upper Chain
Description
Pattinson Estate Agents welcome a stunning detached residence which is beautifully situated within an exclusive development on the fringes of the sought after Hutton Henry village, Co Durham.
This individually designed home offers an exceptional finish having been extensively upgraded in recent years. A credit to it’s current owners with high quality fixtures and fittings which are complemented by attractive and tasteful décor.
An internal viewing comes highly recommended, with a brief floor plan comprising; To the ground floor, Grand reception hall, Lounge, Family room, Guest cloakroom w/c, Breakfasting kitchen, Dining room, Utility room and Garden room to the rear. To the upper floor, Gallery landing, Master bedroom, Four piece en-suite, Bedrooms two, three and four all double sizes and a four piece family bathroom.
Externally, to the front aspect an open plan lawn garden, block paved driveway leading down the side aspect ample enough for up to six vehicles, Access to the rear garden and the detached annex. The vast rear garden with fantastic Southernly country side views, laid mainly to lawn, block paved patio and decked entertaining areas.
The annex, converted from original double garage, having an open plan lounge, kitchen, dining area, Double bedroom with en-suite shower room and decked terrace with garden views.
Hart Bushes is a small select cul-de-sac of individually designed and built properties situated within only a few minutes drive of the A(19) Highway which provides good road links to other parts of the region making the property well placed for commuting purposes.
An internal viewing is essential to appreciate the combined space, quality of accommodation and location on offer. Homes of this quality are seldom put on to the open market, please call the local office on .
Council Tax Band: E
Tenure: Freehold
External Front
Open plan from lawn garden, block paved driveway to side, ample enough for up to six vehicles leading the rear garden and annex.
Grand Entrance Hall
Double solid wood external front entrance doors, two double glazed sash windows, central solid Oak staircase to first floor, coved ceiling, telephone point, flooring, storage cupboard and who radiators. Access into the lounge, family room, cloakroom and kitchen.
Lounge
6.22m x 3.73m
With four double glazed sash windows to the front and side aspect, feature fireplace with inset log burning stove, coved ceiling, laminate flooring and two radiators.
Family Room
5.3m x 3.72m
With two double glazed sash windows to the front aspect, coved ceiling, laminate flooring and two radiators.
Dining Room
5.02m x 3.73m
With two double glazed sash windows to the rear aspect, feature fire place, radiator, coved ceiling and tiled flooring
Utility Room
With double glazed sash window to the rear aspect, external side glazed door, plumbing for a washing machine, dryer outlet and fridge freezer point. Tiled flooring, radiator and storage cupboard.
Breakfasting Kicthen
3.82m x 6.52m
Re fitted with a range of wall and base units, complementing granite work surfaces and matching breakfasting island. With multi ring range cooker, extractor hood, inset sink unit, Integrated dishwasher, double glazed sash window and radiator. Low level lighting, spot lighting and tiled flooring. Access into the utility room, dining room and garden room.
Garden Room
4.67m x 3.67m
With four double glazed sash windows to the side and rear aspects, double glazed French doors out to the garden, coved ceiling, spot lighting, tiled flooring and radiator.
Cloakroom w/c
Fitted with a low level w/c, vanity with bowl wash basin and storage, radiator, flooring and tiled splash backs.
1st FLOOR:
Gallery Landing
Beautiful landing with a double glazed sash window to the front aspect, coved celling, radiator and laminate flooring. Access to all four bedrooms and the family bathroom.
Master Bedroom
5.07m x 3.78m
The principle bedroom having two double glazed sash bedrooms to the front aspect, coved celling, two radiator, plush carpet flooring, built in wardrobes and storage cupboard. Access into the en-suite.
Master En-suite
3.79m x 3.1m
Fitted with a four piece suite comprising, feature stepped circular bath, corner shower cubicle with mains fed shower, two hand wash basin and low level w/c. Double glazed sash windows to rear aspect, spot lighting, towel radiator, tiled flooring and part tiled walls.
Bedroom Two
3.87m x 3.83m
The second double bedroom having two double glazed sash bedrooms to the rear aspect, coved celling, two radiators, plush carpet flooring. Access into the family bathroom via Jack and Jill door.
Bedroom Three
3.78m x 3.56m
The third double bedroom having two double glazed sash bedrooms to the front aspect, coved celling, two radiators, plush carpet flooring.
Bedroom Four
3.8m x 3.6m
The fourth double bedroom having two double glazed sash windows and door to the rear aspect, coved celling, radiator, plush carpet flooring and storage cupboard. Access onto the terrace.
Bedroom Four Terrace
Enclosed roof terrace with iron fence and laid with artificial grass.
Family Bathroom
3.75m x 2.53m
Fitted with a four piece suite comprising, free standing bath, walk in shower with mains fed shower, vanity wash basin with storage and low level w/c with hidden cistern. Double glazed sash window to side aspect, spot lighting, vertical radiator, tiled flooring and tiled walls.
External Rear
Vast rear Southern aspect garden, very private with unrestricted country views beyond. Block paved and decked seating/entertaining areas with access to the detached annex.
Annex
Converted by the current owners from the original detached double garage.
Annex Lounge
4.88m x 3.42m
With a double glazed window and French doors to the front aspect, radiator, laminate flooring and open to:
Annex Kitchen
4.87m x 1.83m
Fitted with a range of wall and base units and complementing worksurfaces, inset sink unit, integrated oven, hob, extractor and washing machine. Laminate flooring, spot lighting, double glazed window and external door to the rear.
Annex Bedroom
3.45m x 2.62m
Double sized bedroom with a double glazed window to the rear aspect, radiator, carpeted flooring and storage cupbaord. Access into the en-suite.
Annex En-suite
Fitted with a shower cubicle with mains fed shower, low level w.c and vanity hand wash basin with storage. Chrome towel radiator, laminate flooring and double glazed window to the front aspect.
Annex Terrace
A decked raised terrace to the front aspect providing a private seating area with garden and country side views.
External Rear View
Beautiful rear unrestricted country side views, with Roseberry topping visible on a clear day.
Brochures
BrochureCouncil TaxA payment made to your local authority in order to pay for local services like schools, libraries, and refuse collection. The amount you pay depends on the value of the property.Read more about council tax in our glossary page.
Band: E
Hartbushes, Station Town, Wingate, Durham, TS28 5GA
NEAREST STATIONS
Distances are straight line measurements from the centre of the postcode- Horden Station3.9 miles
About the agent
Pattinson Estate Agency is an award-winning family-run business that was Launched in 1977 on Independence Day. This is no coincidence, as independence is central to our company ethos. We are the most recognised estate agency in the North East, and in 45 years we have grown from 1 office to 26, with over 220 members of staff.
And, we don’t just sell houses! Our many property services include sales, lettings (property management), auction, commercial, conveyance and surveys, and we have
Industry affiliations

Notes
Staying secure when looking for property
Ensure you're up to date with our latest advice on how to avoid fraud or scams when looking for property online.
Visit our security centre to find out moreDisclaimer - Property reference 427428. The information displayed about this property comprises a property advertisement. Rightmove.co.uk makes no warranty as to the accuracy or completeness of the advertisement or any linked or associated information, and Rightmove has no control over the content. This property advertisement does not constitute property particulars. The information is provided and maintained by Pattinson Estate Agents, Peterlee. Please contact the selling agent or developer directly to obtain any information which may be available under the terms of The Energy Performance of Buildings (Certificates and Inspections) (England and Wales) Regulations 2007 or the Home Report if in relation to a residential property in Scotland.
*This is the average speed from the provider with the fastest broadband package available at this postcode. The average speed displayed is based on the download speeds of at least 50% of customers at peak time (8pm to 10pm). Fibre/cable services at the postcode are subject to availability and may differ between properties within a postcode. Speeds can be affected by a range of technical and environmental factors. The speed at the property may be lower than that listed above. You can check the estimated speed and confirm availability to a property prior to purchasing on the broadband provider's website. Providers may increase charges. The information is provided and maintained by Decision Technologies Limited.
**This is indicative only and based on a 2-person household with multiple devices and simultaneous usage. Broadband performance is affected by multiple factors including number of occupants and devices, simultaneous usage, router range etc. For more information speak to your broadband provider.
Map data ©OpenStreetMap contributors.




