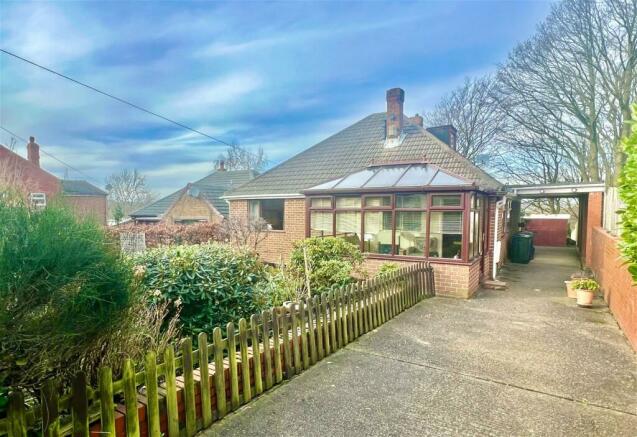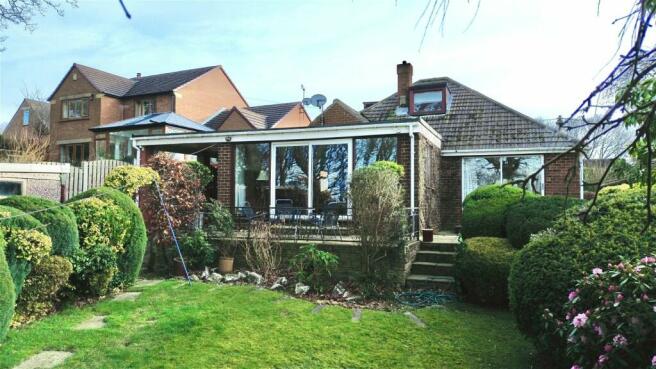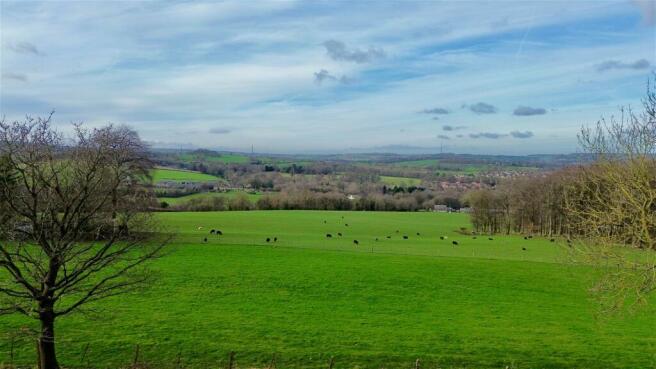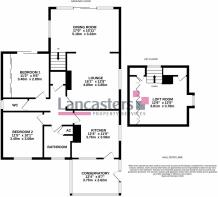Hall Royd Lane, Silkstone Common, S75 4PP

- PROPERTY TYPE
Detached Bungalow
- BEDROOMS
3
- BATHROOMS
1
- SIZE
1,250 sq ft
116 sq m
- TENUREDescribes how you own a property. There are different types of tenure - freehold, leasehold, and commonhold.Read more about tenure in our glossary page.
Freehold
Key features
- SOUGHT AFTER LOCATION
- PRIVATE GARDENS
- STUNNING VIEWS
- SPACIOUS ACCOMMODATION
- 3 BEDROOMS
- OPEN PLAN LOUNGE & DINING ROOM
- POTENTIAL FOR FURTHER DEVELOPMENT
- OPEN COUNTRYSIDE & TRANS PENNINE TRAIL
- LOCAL SERVICES & AMENITIES
- TRAIN & BUS SERVICES, M1 ACCESS
Description
Enjoying a private tucked away position on the outskirts of the village, enclosed within a tree lined boundary; landscaped gardens backing onto open countryside commanding magnificent cross valley views resulting in the most tranquil of settings, an idyllic outdoors lifestyle and a rare opportunity.
The accommodation incorporates a kitchen, conservatory, a generous lounge which is open plan to the dining room, whilst three double bedrooms offer versatile accommodation and are complimented by a family bathroom.
The grounds are privately enclosed within a tree lined boundary, the location offers an enviable external lifestyle, with scenic walks on the doorstep, local services are in abundance including both bus and train services and the M1 motorway can be reached within a short drive.
An individually designed property, last offered for sale over 50 years ago, offering spacious accommodation, no upwards chain and whilst benefiting from gas central heating and double glazing, presents a significant opportunity to renovate, modernise and subject to planning permission expand the living accommodation.
Ground Floor
A double glazed entrance door opens directly into the conservatory, which is situated to the front aspect of the home enjoying a south facing aspect, has windows to three elevations overlooking the garden, full tiling to the floor and an internal door which opens into the kitchen.
The kitchen has a Quarry tiled floor, windows to two aspects and presents a range of furniture with work surfaces over incorporating a Stainless-steel sink unit. A complement of appliances includes an integral oven, with a four ring hob over and extractor hood, whilst having plumbing for an automatic washing machine and dishwasher, and space for a fridge/freezer.
The lounge offers generous proportions and has a window to the side elevation, the focal point of the room being a stone fireplace with an inset Living Flame gas fire. Open plan access is gained to the dining room, which has a window to the side aspect, full height windows to the rear which sit on either side of patio doors resulting in a beautiful view over the garden and down the valley towards Silkstone whilst offering direct access onto an external flagged terrace inviting the outdoors inside. There is a staircase gaining access to the first floor.
To the ground floor there are two double bedrooms each positioned off an internal hallway; a front facing room has a window overlooking the garden whilst the rear bedroom benefits from fitted wardrobes to the expanse of one wall and has double glazed patio doors opening directly onto an enclosed patio.
A separate cloaks room is presented with a low flush W.C and has tiling to both the walls and floor. The family bathroom has a modern three piece suite, consisting of a tiled bath, a pedestal wash hand basin and a step-in corner shower unit.
First Floor
A versatile room most recently used as a double bedroom has fitted wardrobes to one wall, a dormer window to the side aspect and a further window to the rear commanding impressive views over the grounds and valley below.
Externally
To the front aspect of the property a landscaped garden offers low maintenance, has paved walkways and planted beds. Wrought Iron gates open to a driveway which provides off road parking, extending to the side aspect of the home to a covered carport. To the immediate rear elevation of the property, extending to the West aspect, is a flagged terrace commanding stunning views before stepping down to a lawned garden that has established flower, tree and shrub borders. There is a concrete sectional storage unit. The garden then extends to a landscaped area which backs on to open farmland, resulting in the most idyllic of settings and outstanding cross valley views over Silkstone towards west Yorkshire with Emley Moor in the distance.
Additional Information
A Freehold property with mains gas, water, electricity and drainage. Council Tax Band - D. EPC - Rating TBC. Fixtures and fittings by separate negotiation.
Directions
From Barnsley Road in Silkstone, at the crossroads turn onto Cone Lane. At the crossroads turn left onto Ben Bank Road and then left onto Hall Royd Lane. Turn right and the property is on the left.
Agents Notes
1967 & MISDESCRIPTION ACT 1991 - When instructed to market this property every effort was made by visual inspection and from information supplied by the vendor to provide these details which are for description purposes only. Certain information was not verified, and we advise that the details are checked to your personal satisfaction. In particular, none of the services or fittings and equipment have been tested nor have any boundaries been confirmed with the registered deed plans. Lancaster, nor any persons in their employment cannot give any representations of warranty whatsoever in relation to this property and we would ask prospective purchasers to bear this in mind when formulating their offer. We advise purchasers to have these areas checked by their own surveyor, solicitor and tradesman. Lancasters accept no responsibility for errors or omissions. These particulars do not form the basis of any contract nor constitute any part of an offer of a contract.
All measurements are approximate and quoted in metric with imperial equivalents and for general guidance only and whilst every attempt has been made to ensure accuracy, they must not be relied on. The fixtures, fittings and appliances referred to have not been tested and therefore no guarantee can be given and that they are in working order. Internal photographs are reproduced for general information, and it must not be inferred that any item shown is included with the property.
Brochures
Brochure 1Council TaxA payment made to your local authority in order to pay for local services like schools, libraries, and refuse collection. The amount you pay depends on the value of the property.Read more about council tax in our glossary page.
Band: D
Hall Royd Lane, Silkstone Common, S75 4PP
NEAREST STATIONS
Distances are straight line measurements from the centre of the postcode- Silkstone Common Station0.4 miles
- Dodworth Station1.1 miles
- Penistone Station2.9 miles
About the agent
Lancasters remain a truly independent privately owned company to whom quality service is of utmost importance. Our staff are friendly and knowledgeable and are aware of every movement in the local property market.
All our offices are uniquely situated in a prime location ensuring that every property we have for sale is given maximum exposure to potential buyers.
Whether buying or selling a property, you can trust Lancasters to get you the best possible deal in the shortest possibl
Industry affiliations



Notes
Staying secure when looking for property
Ensure you're up to date with our latest advice on how to avoid fraud or scams when looking for property online.
Visit our security centre to find out moreDisclaimer - Property reference S858600. The information displayed about this property comprises a property advertisement. Rightmove.co.uk makes no warranty as to the accuracy or completeness of the advertisement or any linked or associated information, and Rightmove has no control over the content. This property advertisement does not constitute property particulars. The information is provided and maintained by Lancasters Property Services, Penistone. Please contact the selling agent or developer directly to obtain any information which may be available under the terms of The Energy Performance of Buildings (Certificates and Inspections) (England and Wales) Regulations 2007 or the Home Report if in relation to a residential property in Scotland.
*This is the average speed from the provider with the fastest broadband package available at this postcode. The average speed displayed is based on the download speeds of at least 50% of customers at peak time (8pm to 10pm). Fibre/cable services at the postcode are subject to availability and may differ between properties within a postcode. Speeds can be affected by a range of technical and environmental factors. The speed at the property may be lower than that listed above. You can check the estimated speed and confirm availability to a property prior to purchasing on the broadband provider's website. Providers may increase charges. The information is provided and maintained by Decision Technologies Limited. **This is indicative only and based on a 2-person household with multiple devices and simultaneous usage. Broadband performance is affected by multiple factors including number of occupants and devices, simultaneous usage, router range etc. For more information speak to your broadband provider.
Map data ©OpenStreetMap contributors.




