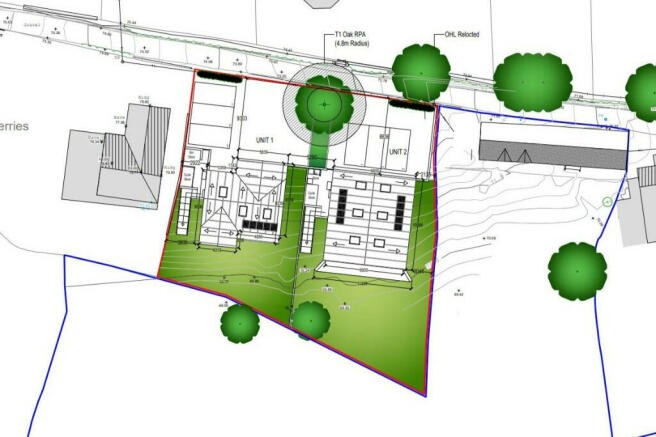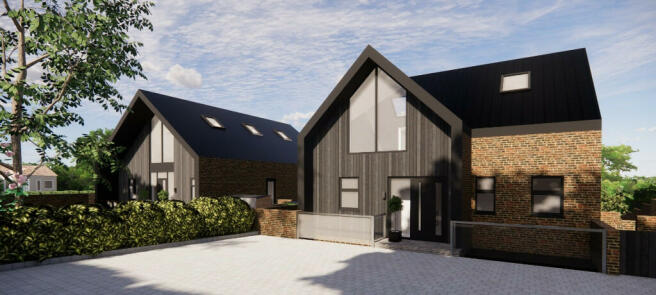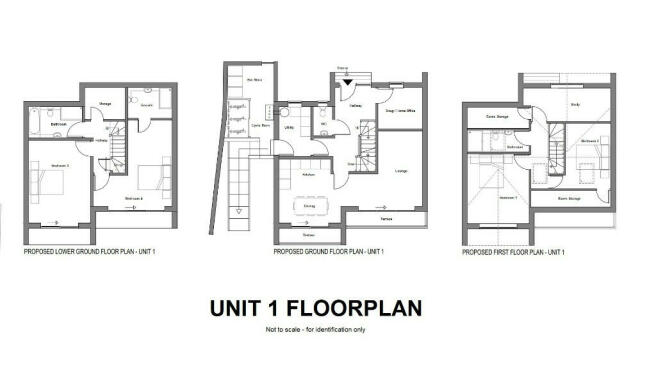Bark Hill, Bewdley, Worcestershire, DY12
- PROPERTY TYPE
Land
- BEDROOMS
8
- SIZE
4,000 sq ft
372 sq m
Key features
- Two executive building plots
- Located within walking distance of Bewdley town centre
- Four-bedroom detached luxurious houses
- Each approx. 2000 sq ft
- Open plan living accommodation
- Parking and gardens
- Wyre Forest District Council - 21/0932/RES
- Properties can be built by EGM Homes
Description
These exceptional properties are available either separately or together, and can be constructed by EGM Homes.
Unit 1
Extending across three storeys, Unit 1 includes a welcoming hallway with doors to a cosy snug, a cloakroom, a utility room and a fantastic open plan kitchen/living/dining room that leads to two balconies. A staircase from the hallway leads to the lower ground floor and the first floor, where you'll find four double bedrooms, two bathrooms, a study and a useful storage room. Two of the bedrooms have terraces leading to the rear garden, with one of them featuring an ensuite.
Unit 2
Also spanning three storeys, Unit 2 comprises a hallway leading to a cloakroom and an open-plan kitchen/living/dining room with a balcony overlooking the rear garden. There's also a utility room to the side. The staircase from the hallway leads to the lower ground floor and first-floor accommodation. Between these floors, you'll find four double bedrooms and a bathroom. Two of the bedrooms have terraces that flow onto the rear garden, with one of them featuring an ensuite. The other two bedrooms share a Jack and Jill bathroom and include Velux windows and storage in the eaves.
Location
The Racks is situated in the sought-after Blossom Hill area on the outskirts of Bewdley. This is a very convenient neighbourhood with a variety of amenities close by, including a well-stocked local store at the end of the road in addition to a welcoming pub/restaurant just a short walk away on the Cleobury Road. For those with children, there are well-respected primary and senior schools located on Wyre Hill 0.7-miles away and Stourport Road 1.3-miles away.
A unique aspect of residing here is the delightful countryside on the doorstep, especially the close proximity of the Wyre Forest Nature Reserve, which can be accessed from nearby Drymill Lane. This fantastic woodland reserve spans around 6,000 acres and is criss-crossed with numerous trails ideal for walking, biking and horse riding.
The historic town centre of Bewdley is within walking distance from the property via a private track and has much to offer, including interesting shops and boutiques, a variety of pubs and restaurants in addition to several leisure activities including a tennis club, cricket club and bowling green. There are also some wonderful attractions unique to the town, not least the Severn Valley Steam Railway, which provides amazing trips through scenic countryside to neighbouring Arley and Bridgnorth.
Services
Planning permission has been secured from the Wyre Forest District Council under reference number 21/0932/RES. A comprehensive ground investigation report has been completed and is readily available upon request. All main services, including water, electricity, and sewage connections, are already available on-site.
Council tax band - to be confirmed
Brochures
Brochure 1Bark Hill, Bewdley, Worcestershire, DY12
NEAREST STATIONS
Distances are straight line measurements from the centre of the postcode- Kidderminster Station3.6 miles
- Hartlebury Station5.2 miles
About the agent
Notes
Disclaimer - Property reference JHE2302044. The information displayed about this property comprises a property advertisement. Rightmove.co.uk makes no warranty as to the accuracy or completeness of the advertisement or any linked or associated information, and Rightmove has no control over the content. This property advertisement does not constitute property particulars. The information is provided and maintained by Andrew Grant, Covering the West Midlands. Please contact the selling agent or developer directly to obtain any information which may be available under the terms of The Energy Performance of Buildings (Certificates and Inspections) (England and Wales) Regulations 2007 or the Home Report if in relation to a residential property in Scotland.
Map data ©OpenStreetMap contributors.




