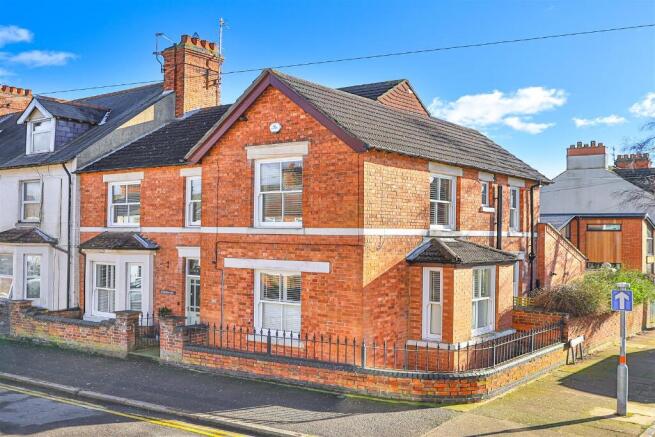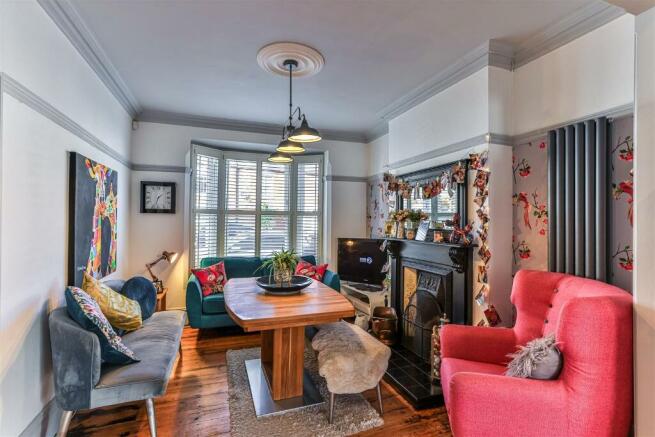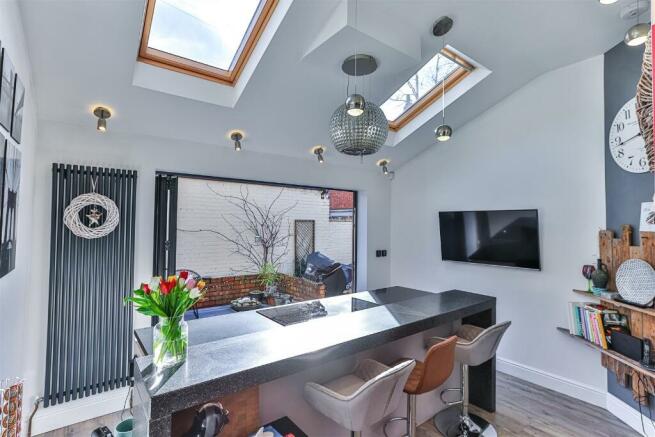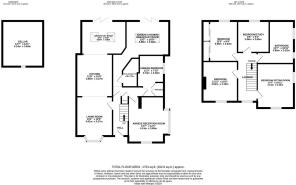
Green Lane, Kettering, Northamptonshire, NN16

- PROPERTY TYPE
House
- BEDROOMS
5
- BATHROOMS
2
- SIZE
Ask agent
- TENUREDescribes how you own a property. There are different types of tenure - freehold, leasehold, and commonhold.Read more about tenure in our glossary page.
Freehold
Description
The courtyard style garden is of low maintenance and enjoys a composite decked area, patio and artificial lawn areas that provide plenty of space for outdoor furniture and flower pots. You will also find double gates to the side. Other benefits also include a house alarm, a fully insulated loft space with shelving on the rafters, a light and drop-down ladder to access. The property also benefits from having approved permission for a loft conversion, so could easily be reapplied.
A stylish wooden door opens through into the entrance hall, which is laid with an original mosaic tiled floor and offers access into the main reception room, the annexe and a staircase rising to the first floor landing. The first of the reception rooms, the living room, showcases an open fireplace and opens through into the re-fitted kitchen. Laid with karndean flooring, the kitchen has been designed with both function and finish in mind, offering a range of gloss eye and base level units with granite worktops and high-end appliances, including an integrated bank of Neff ovens, dishwasher and space provided for a fridge/ freezer. Forming part of the extension, the stunning breakfast room showcases two skylight windows, bi-folding doors and a central island which includes the induction hob and provides the perfect spot for family entertaining. There is also space to house a washing machine.
The cellar space is currently utilised as storage/ a workshop space with the added benefit of an external window, power and light.
Similarly, the adjoining annexe boasts an impressive kitchen suite complete with karndean flooring eye and base level units with quartz worktops and an integral oven/ grill, induction hob, a fridge/ freezer and space for a washing machine. There is also plenty of space to accommodate a breakfast table and views and access out to the rear garden, via bi-folding doors. The ground floor shower room comprises a concealed w/c, vanity unit and a shower cubicle. Enjoying dual aspect views, the annexe reception room is versatile in use and is flooded with natural light. The bedroom completes the ground floor accommodation and offers a window to the side elevation and a built-in wardrobe.
The spacious first floor landing gives access to the family bathroom and all four bedrooms. The bedrooms are all double in size, one of which boasts dual aspect views and exhibits a feature panelled wall. Re-fitted with a modern suite, the stunning bathroom comprises a free-standing bath with a shower attachment, a walk-in shower, concealed w/c and a wash hand basin with feature lighting behind.
COUNCIL TAX BAND- C
EPC RATING- TBC
Council TaxA payment made to your local authority in order to pay for local services like schools, libraries, and refuse collection. The amount you pay depends on the value of the property.Read more about council tax in our glossary page.
Ask agent
Green Lane, Kettering, Northamptonshire, NN16
NEAREST STATIONS
Distances are straight line measurements from the centre of the postcode- Kettering Station0.5 miles
About the agent
About Us
Hello,
We are Chris George the Estate Agent. We are a market leading estate agent, with four networked offices covering Northamptonshire.
Independent, experienced and locally owned, we have been at the forefront of the ever changing sales and letting property market since 2013.
Our marketing is of the highest quality, we are open 7 days a week. We have professional, experienced property consultants and the best after
Notes
Staying secure when looking for property
Ensure you're up to date with our latest advice on how to avoid fraud or scams when looking for property online.
Visit our security centre to find out moreDisclaimer - Property reference 26greenlane. The information displayed about this property comprises a property advertisement. Rightmove.co.uk makes no warranty as to the accuracy or completeness of the advertisement or any linked or associated information, and Rightmove has no control over the content. This property advertisement does not constitute property particulars. The information is provided and maintained by Chris George The Estate Agent, Kettering. Please contact the selling agent or developer directly to obtain any information which may be available under the terms of The Energy Performance of Buildings (Certificates and Inspections) (England and Wales) Regulations 2007 or the Home Report if in relation to a residential property in Scotland.
*This is the average speed from the provider with the fastest broadband package available at this postcode. The average speed displayed is based on the download speeds of at least 50% of customers at peak time (8pm to 10pm). Fibre/cable services at the postcode are subject to availability and may differ between properties within a postcode. Speeds can be affected by a range of technical and environmental factors. The speed at the property may be lower than that listed above. You can check the estimated speed and confirm availability to a property prior to purchasing on the broadband provider's website. Providers may increase charges. The information is provided and maintained by Decision Technologies Limited. **This is indicative only and based on a 2-person household with multiple devices and simultaneous usage. Broadband performance is affected by multiple factors including number of occupants and devices, simultaneous usage, router range etc. For more information speak to your broadband provider.
Map data ©OpenStreetMap contributors.





