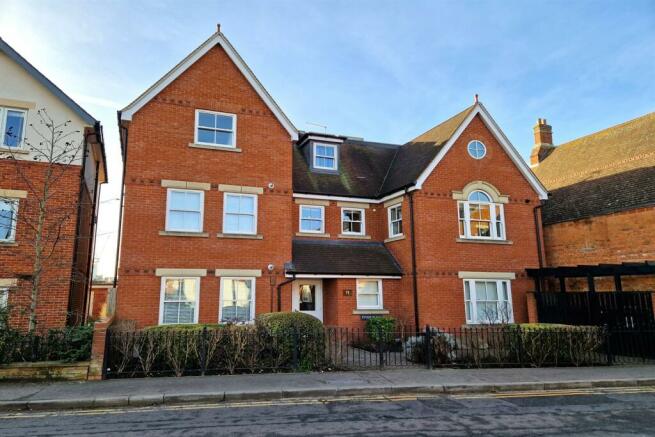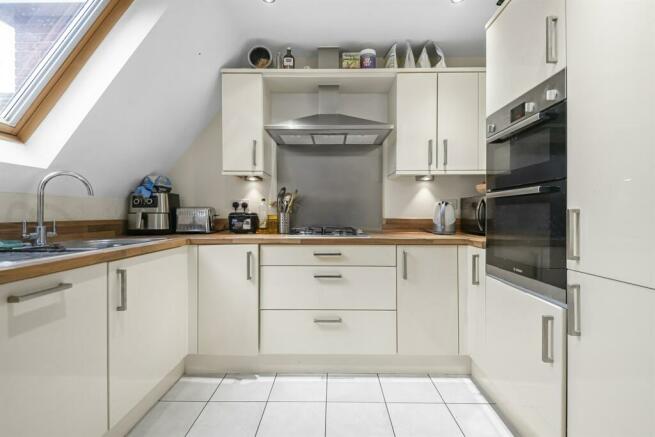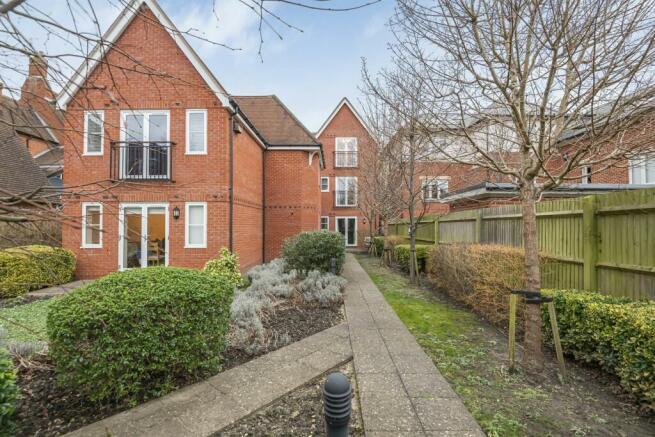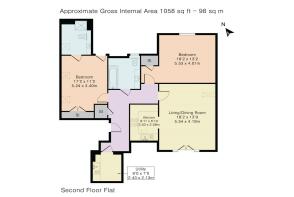
Caversham, Reading

- PROPERTY TYPE
Apartment
- BEDROOMS
2
- BATHROOMS
2
- SIZE
Ask agent
- TENUREDescribes how you own a property. There are different types of tenure - freehold, leasehold, and commonhold.Read more about tenure in our glossary page.
Ask agent
Key features
- Large 1100sqft top floor apartment
- 18ft living/dining room
- Two large bedrooms
- Fitted kitchen & sep' utility room
Description
COMMUNAL ENTRANCE HALL
With security entry phone system, stairs to top floor with automatic sensor lighting
ENTRANCE HALL
Radiator, utility cupboard
LIVING/DINING ROOM
Superb 18ft room with double doors and juliette balcony providing south facing views, tv point, two radiators, skylight window
Opening through to:
KITCHEN
Fitted with worktops and a range of cupboards and drawers, one and a half sink unit, integrated dishwasher, fridge freezer, fitted gas hob with extractor over, tiled floor, under unit lighting, spotlights, rear skylight window
BEDROOM ONE
Excellent sized room measuring 18ft in length with front aspect sash window, two radiators, cupboard housing air filtration system
BEDROOM TWO
Measuring 14ft in length, two skylight windows, built in double wardrobe, door to:
ENSUITE SHOWER ROOM
Three piece suite comprising: tiled shower cubicle, w.c, fitted wash hand basin, towel radiator, spotlights, skylight window
UTILITY ROOM
Comprising: worktops with sink, cupboards and drawers, plumbing for washing machine, wall mounted gas boiler, tiled floor
MAIN BATHROOM
Three piece suite comprising: shower/bath, w.c, fitted wash hand basin with cupboards below, towel radiator, tiled floor, spotlights, front aspect window
EXTERNAL COMMUNAL AREAS
At the front of the property is a bin store and at the rear are South facing gardens maintained under the lease agreement. Includes brick built bike store
N.B This property has no registered or allocated parking
NOTE
The air filtration heat recovery system provides whole house ventilation to living areas, bedrooms, kitchen and bathrooms. It extracts stale, contaminated air from kitchens, utility rooms and bathrooms, and uses the heat recovered from this air to warm fresh, incoming air to create a flow of fresh, filtered air throughout the dwelling. The extract and intake air streams are separated to avoid contamination. The system will operate continuously to create a stable, comfortable, healthy environment avoiding the use of excessive energy and saving heat already generated.
This air filtration was a pre-requisite for planning purposes at the time and works on the basis that clean air can be filtered in to the property with the windows closed.
TENURE
Leasehold
Original lease - 150 years
Lease remaining - 139 years
Maintenance charge - Approx. £1,418 per annum payable in two half yearly instalments
Ground rent - TBC per annum
APPROXIMATE MONTHLY RENTAL VALUE
£1,650
APPROXIMATE SQUARE FOOTAGE
1,058 sq ft. This is an approximate measurement taken from the EPC which measures the heated habitable space
SCHOOL CATCHMENT
Thameside Primary School
Highdown School and Sixth Form Centre
COUNCIL TAX
Band C
FREE MORTGAGE ADVICE
We are pleased to be able to offer the services of an Independent Mortgage Adviser who can access over 2,500 mortgage rates from leading Banks and Building Societies. For a free, no obligation discussion or quote, please contact Stuart Milton, our mortgage adviser, on .
LOCATION
This image is for indicative purposes and cannot be relied upon as wholly correct
Brochures
Flat 7 11 GosbrookEnergy performance certificate - ask agent
Council TaxA payment made to your local authority in order to pay for local services like schools, libraries, and refuse collection. The amount you pay depends on the value of the property.Read more about council tax in our glossary page.
Ask agent
Caversham, Reading
NEAREST STATIONS
Distances are straight line measurements from the centre of the postcode- Reading Station0.6 miles
- Reading West Station1.2 miles
- Tilehurst Station2.5 miles
About the agent
Our Company
Farmer & Dyer has been leading the way in residential sales, lettings and property management in the Caversham area since 2001.
Our relentless ambition and innovation have shaped us into a multi-award-winning agency.
We've sold and let thousands of properties over the years. It's our collective experience and personable approach to helping people make their next move that sets us apart from the competition
Industry affiliations



Notes
Staying secure when looking for property
Ensure you're up to date with our latest advice on how to avoid fraud or scams when looking for property online.
Visit our security centre to find out moreDisclaimer - Property reference 14308. The information displayed about this property comprises a property advertisement. Rightmove.co.uk makes no warranty as to the accuracy or completeness of the advertisement or any linked or associated information, and Rightmove has no control over the content. This property advertisement does not constitute property particulars. The information is provided and maintained by Farmer & Dyer, Caversham. Please contact the selling agent or developer directly to obtain any information which may be available under the terms of The Energy Performance of Buildings (Certificates and Inspections) (England and Wales) Regulations 2007 or the Home Report if in relation to a residential property in Scotland.
*This is the average speed from the provider with the fastest broadband package available at this postcode. The average speed displayed is based on the download speeds of at least 50% of customers at peak time (8pm to 10pm). Fibre/cable services at the postcode are subject to availability and may differ between properties within a postcode. Speeds can be affected by a range of technical and environmental factors. The speed at the property may be lower than that listed above. You can check the estimated speed and confirm availability to a property prior to purchasing on the broadband provider's website. Providers may increase charges. The information is provided and maintained by Decision Technologies Limited.
**This is indicative only and based on a 2-person household with multiple devices and simultaneous usage. Broadband performance is affected by multiple factors including number of occupants and devices, simultaneous usage, router range etc. For more information speak to your broadband provider.
Map data ©OpenStreetMap contributors.





